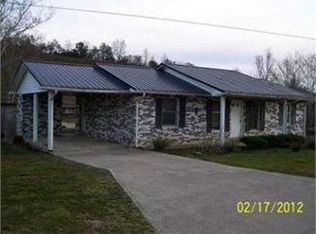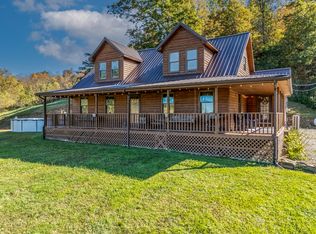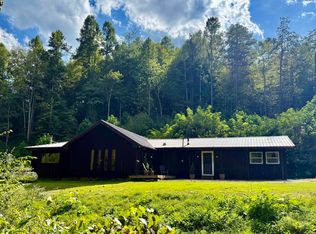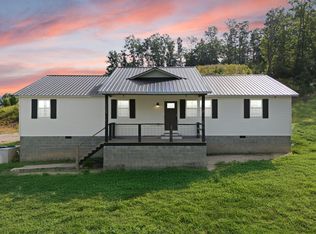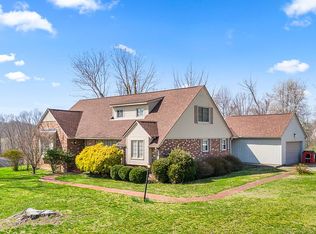Welcome to a Morgan County treasure!
This 10-acre farm with horse barn is nestled in a prime location approx. 10 minutes from West Liberty.
Country charm meets comfort when you walk into this stunning 4 bedroom, 2 1/2 bath home with attached two car garage.
From the moment you enter, you'll be captivated by the open layout and hard wood floors that add classic beauty.
The heart of the home features a gourmet kitchen with custom cabinetry and a spacious pantry, great for everyday living and entertaining.
For added space, there is an insulated room over top of the garage that gives generous storage and convenience.
Ideal for hosting or relaxing, the backyard is an absolute oasis, offering year-round enjoyment with gorgeous sunsets and plenty of space for outdoor gatherings and enjoyment!
This home masterfully combines timeless finishes, spacious detail, and exceptional outdoor living to create a truly remarkable residence.
For sale
$350,000
10 Robinson Branch Rd, Ezel, KY 41425
4beds
2,130sqft
Est.:
Single Family Residence
Built in 2012
10.44 Acres Lot
$-- Zestimate®
$164/sqft
$-- HOA
What's special
Horse barnSpacious pantryYear-round enjoymentGourmet kitchenGorgeous sunsetsOpen layoutHard wood floors
- 175 days |
- 1,935 |
- 128 |
Likely to sell faster than
Zillow last checked: 8 hours ago
Listing updated: February 05, 2026 at 02:15pm
Listed by:
Rebecca Sexton 606-359-5288,
Lawson Real Estate, Inc
Source: Imagine MLS,MLS#: 25018172
Tour with a local agent
Facts & features
Interior
Bedrooms & bathrooms
- Bedrooms: 4
- Bathrooms: 3
- Full bathrooms: 2
- 1/2 bathrooms: 1
Primary bedroom
- Level: First
Bedroom 1
- Level: First
Bedroom 2
- Level: Second
Bedroom 3
- Level: Second
Bathroom 1
- Description: Full Bath
- Level: First
Bathroom 2
- Description: Full Bath
- Level: Second
Bathroom 3
- Description: Half Bath
- Level: First
Kitchen
- Level: First
Living room
- Level: First
Other
- Description: Room above garage that is unfinished 336 SF
- Level: Second
Heating
- Natural Gas
Cooling
- Heat Pump
Appliances
- Included: Refrigerator, Range
- Laundry: Electric Dryer Hookup, Main Level, Washer Hookup
Features
- Eat-in Kitchen, Master Downstairs
- Flooring: Hardwood, Tile
- Windows: Insulated Windows
- Has basement: No
- Has fireplace: No
Interior area
- Total structure area: 2,130
- Total interior livable area: 2,130 sqft
- Finished area above ground: 2,130
- Finished area below ground: 0
Property
Parking
- Parking features: Attached Garage, Driveway, Garage Faces Front
- Has garage: Yes
- Has uncovered spaces: Yes
Features
- Levels: One and One Half
- Fencing: Other
- Has view: Yes
- View description: Rural, Trees/Woods, Farm
Lot
- Size: 10.44 Acres
Details
- Additional structures: Barn(s), Shed(s)
- Parcel number: 043000001505
Construction
Type & style
- Home type: SingleFamily
- Architectural style: Ranch
- Property subtype: Single Family Residence
Materials
- Vinyl Siding
- Foundation: Block
- Roof: Metal
Condition
- Year built: 2012
Utilities & green energy
- Sewer: Septic Tank
- Water: Public
- Utilities for property: Electricity Connected, Natural Gas Connected, Sewer Connected, Water Connected
Community & HOA
Community
- Subdivision: Rural
Location
- Region: Ezel
Financial & listing details
- Price per square foot: $164/sqft
- Tax assessed value: $75,000
- Annual tax amount: $932
- Date on market: 8/17/2025
Estimated market value
Not available
Estimated sales range
Not available
Not available
Price history
Price history
| Date | Event | Price |
|---|---|---|
| 10/25/2025 | Price change | $350,000-9.1%$164/sqft |
Source: | ||
| 8/17/2025 | Listed for sale | $385,000+18.5%$181/sqft |
Source: | ||
| 6/30/2023 | Sold | $325,000-6.9%$153/sqft |
Source: | ||
| 4/14/2023 | Contingent | $349,000$164/sqft |
Source: | ||
| 4/4/2023 | Listed for sale | $349,000$164/sqft |
Source: | ||
Public tax history
Public tax history
| Year | Property taxes | Tax assessment |
|---|---|---|
| 2023 | $932 +124.1% | $75,000 |
| 2022 | $416 -3.6% | $75,000 |
| 2021 | $431 -3.7% | $75,000 |
Find assessor info on the county website
BuyAbility℠ payment
Est. payment
$2,023/mo
Principal & interest
$1678
Property taxes
$222
Home insurance
$123
Climate risks
Neighborhood: 41425
Nearby schools
GreatSchools rating
- 8/10Ezel Elementary SchoolGrades: PK-5Distance: 3.7 mi
- 6/10Morgan County Middle SchoolGrades: 6-8Distance: 5.2 mi
- 6/10Morgan County High SchoolGrades: 9-12Distance: 5.3 mi
Schools provided by the listing agent
- Elementary: Morgan Co
- Middle: Morgan Co
- High: Morgan Co
Source: Imagine MLS. This data may not be complete. We recommend contacting the local school district to confirm school assignments for this home.
- Loading
- Loading
