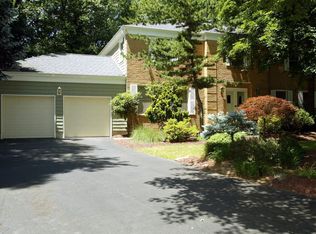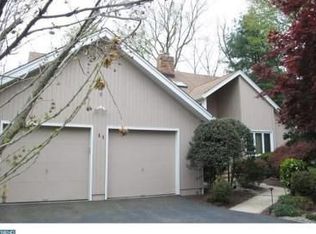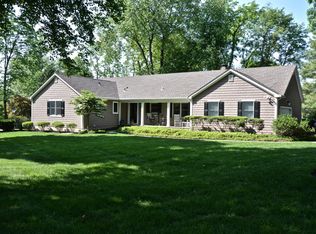Custom built brick fronted Colonial home that features many upgrades. House offers a traditional floor plan. Walk into a large entry hall with a pale gray marble foyer. There is a full size living and dining room perfect large with hardwood floors. Family room features a full wall brick fireplace with a wood insert and parquet hardwood floors and a large wall suitable for a large entertainment unit. Kitchen has been renovated with light oak cabinets, granite countertops and a coordinating granite floor. There is ample countertop space, newer appliances and 2 pantry closets. The deck can be seen from the large kitchen window. The 1st floor includes a bedroom, that can be used as a study laundry room with cabinets and a powder room. There are hardwood floors on the stairs and 5 upper bedrooms. The master bathroom has been remodeled. Master bedroom has California closets and an extra linen closet. Neutral paint in all the rooms. Fenced in yard has a large deck and a special pet area. (Hot tub in "as is" condition) Mature landscaping completes the surrounding. This wonderful home is located on a cul-de-sac and is convenient to all transportation, shopping, schools and the local park.
This property is off market, which means it's not currently listed for sale or rent on Zillow. This may be different from what's available on other websites or public sources.



