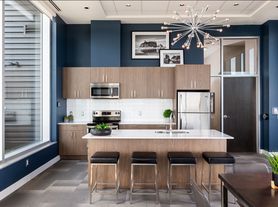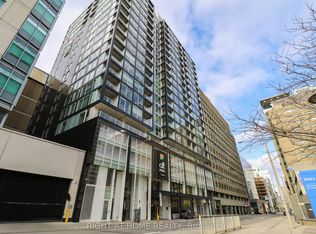About
Address is 503-10 Rosemount Ave, Ottawa, ON K1Y 4G9
Built in 2016 and featuring approximately 750 sq. ft of living space, this stylish 2-bedroom, 1-bathroom corner unit (in the Wellington building) is in the heart of Hintonburg. Situated on the fifth floor, this unit offers a bright, open concept layout with tasteful finishes, a balcony and storage locker. This is a fantastic opportunity to live in one of Ottawa's most vibrant neighbourhoods. This could be the quality Hintonburg condo you've been waiting for!
$2,500 + hydro only (approximate $75/month across the year but depends on usage)
Available September 15 or October 1, 15 or November 1
Storage locker included.
Please note there is no parking spot available with this unit.
Visitor parking is available for guests.
Includes fridge, stove, dishwasher, washer and dryer.
Kitchen features quartz countertops, modern kitchen cupboards, tile backsplash, track lighting, single sink, and a convenient island. Plenty of cabinet space for storage.
Engineered hardwood flooring runs throughout the unit.
Private balcony off living room.
Bathroom features ceramic tile flooring and a stand-alone shower with tiled walls (no tub).
Curtains included on all windows included.
The primary bedroom includes a walk-in closet that provides access to the bathroom.
Second bedroom has a large window and ample closet space.
This is a corner unit offering extra windows and a great layout.
Approximate Room Sizes:
- Kitchen: 9'10" x 10'
- Eating Area: 6'6" x 12'6"
- Living Room: 10'10" x 12'6"
- Bathroom: 5' x 8'7"
- Primary Bedroom: 8'10" x 11'2"
- Second Bedroom: 9'4" x 9'10"
Located just a 10-minute walk from the O-Train, and close to everything Hintonburg has to offer, including restaurants, cafes, boutique shops, gyms, parks, and more.
Please note that this is a strictly enforced non-smoking home.
The successful applicant will be required to obtain and show proof of tenant insurance prior to move-in.
Utilities Included
- Heat
- Water
Apartment for rent
C$2,500/mo
10 Rosemount Ave #503, Ottawa, ON K1Y 4G9
2beds
753sqft
Price may not include required fees and charges.
Apartment
Available now
Dogs OK
-- A/C
-- Laundry
-- Parking
-- Heating
What's special
Corner unitOpen concept layoutQuartz countertopsModern kitchen cupboardsTile backsplashEngineered hardwood flooringPrivate balcony
- 57 days
- on Zillow |
- -- |
- -- |
Travel times
Renting now? Get $1,000 closer to owning
Unlock a $400 renter bonus, plus up to a $600 savings match when you open a Foyer+ account.
Offers by Foyer; terms for both apply. Details on landing page.
Facts & features
Interior
Bedrooms & bathrooms
- Bedrooms: 2
- Bathrooms: 1
- Full bathrooms: 1
Features
- Walk In Closet
Interior area
- Total interior livable area: 753 sqft
Property
Parking
- Details: Contact manager
Features
- Exterior features: Walk In Closet
Construction
Type & style
- Home type: Apartment
- Property subtype: Apartment
Condition
- Year built: 2016
Building
Management
- Pets allowed: Yes
Community & HOA
Location
- Region: Ottawa
Financial & listing details
- Lease term: Contact For Details
Price history
| Date | Event | Price |
|---|---|---|
| 9/4/2025 | Price change | C$2,500-3.8%C$3/sqft |
Source: Zillow Rentals | ||
| 8/7/2025 | Listed for rent | C$2,600C$3/sqft |
Source: Zillow Rentals | ||

