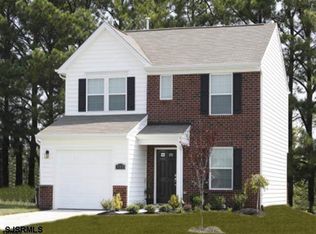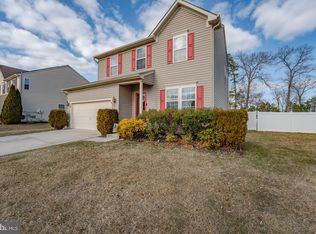Sold for $441,000
$441,000
10 Rue Chagall, Mays Landing, NJ 08330
3beds
--sqft
Single Family Residence
Built in ----
10,275 Square Feet Lot
$445,500 Zestimate®
$--/sqft
$2,815 Estimated rent
Home value
$445,500
$405,000 - $490,000
$2,815/mo
Zestimate® history
Loading...
Owner options
Explore your selling options
What's special
Discover this stunning and meticulously maintained Sienna model house nestled in a highly desirable neighborhood, conveniently located near shopping and restaurants, just a stone’s throw away from BHP. Enjoy easy access to the expressway. Step into the open-concept living area, featuring a modern kitchen equipped with all-new stainless steel appliances, a double sink, a center island, a tile backsplash, and a spacious corner pantry. As you proceed, you’ll find a mudroom leading to the garage, and the laundry room is conveniently located on the second floor. The master bedroom is generously sized and boasts a large walk-in closet. The fully finished basement exudes elegance with its attractive vinyl plank flooring. The property boasts a spacious two-car garage and a well-fenced vinyl-fenced yard. The yard includes a 24 x 42’ concrete patio, and both the front and back of the property are equipped with five-zone sprinkler systems. Additionally, the roof is less than three years old, ensuring their longevity and reliability.
Zillow last checked: 8 hours ago
Listing updated: October 07, 2025 at 05:10am
Listed by:
GORAN CEDEVSKI 609-334-0238,
BHHS FOX and ROACH-Northfield
Bought with:
GORAN CEDEVSKI, 9702902
Source: SJSRMLS,MLS#: 597084
Facts & features
Interior
Bedrooms & bathrooms
- Bedrooms: 3
- Bathrooms: 3
- Full bathrooms: 2
- 1/2 bathrooms: 1
Bedroom 1
- Level: Upper
- Area: 228
Bedroom 2
- Level: Upper
Bedroom 3
- Level: Upper
Dining room
- Level: Main
- Area: 72
Kitchen
- Level: Main
Living room
- Level: Main
Heating
- Forced Air, Natural Gas
Cooling
- Ceiling Fan(s), Central Air, Electric
Appliances
- Included: Disposal, Dishwasher, Dryer, Gas Stove, Microwave, Refrigerator, Washer
Features
- Carbon Monoxide Detector, Kitchen Island, Storage, Walk-In Closet(s), Pantry
- Flooring: Hardwood, Tile
- Basement: 6 Ft. or More Head Room,Finished,Full,Inside Entrance
- Has fireplace: No
Property
Parking
- Total spaces: 3
- Parking features: Garage
- Garage spaces: 2
Features
- Levels: Two
- Stories: 2
- Patio & porch: Patio
- Exterior features: Fenced Yard, Patio, Shed
- Fencing: Fenced
Lot
- Size: 10,275 sqft
- Dimensions: 75 x 137
Details
- Additional structures: Storage, Shed
- Parcel number: 18
Construction
Type & style
- Home type: SingleFamily
- Property subtype: Single Family Residence
Materials
- Stone, Vinyl
Condition
- New construction: No
Utilities & green energy
- Sewer: Public Sewer
- Water: Public
Community & neighborhood
Security
- Security features: Carbon Monoxide Detector(s), Smoke/Fire Alarm
Location
- Region: Mays Landing
Other
Other facts
- Available date: 06/09/2025
Price history
| Date | Event | Price |
|---|---|---|
| 12/12/2025 | Sold | $441,000 |
Source: Public Record Report a problem | ||
| 10/6/2025 | Sold | $441,000-0.9% |
Source: | ||
| 9/2/2025 | Price change | $445,000-3.2% |
Source: | ||
| 7/3/2025 | Price change | $459,900-4.2% |
Source: | ||
| 6/23/2025 | Price change | $479,900-1.1% |
Source: | ||
Public tax history
| Year | Property taxes | Tax assessment |
|---|---|---|
| 2025 | $7,109 | $207,200 |
| 2024 | $7,109 +1.1% | $207,200 |
| 2023 | $7,032 +5.4% | $207,200 |
Find assessor info on the county website
Neighborhood: 08330
Nearby schools
GreatSchools rating
- 4/10George L. Hess Elementary SchoolGrades: 1-5Distance: 3.2 mi
- 4/10William Davies Middle SchoolGrades: 6-8Distance: 2.2 mi
- 3/10Oakcrest High SchoolGrades: 9-12Distance: 2.1 mi
Get a cash offer in 3 minutes
Find out how much your home could sell for in as little as 3 minutes with a no-obligation cash offer.
Estimated market value$445,500
Get a cash offer in 3 minutes
Find out how much your home could sell for in as little as 3 minutes with a no-obligation cash offer.
Estimated market value
$445,500

