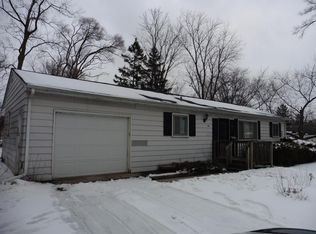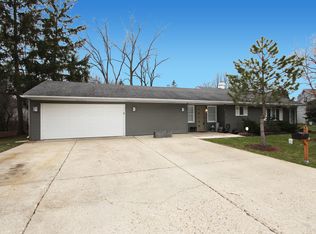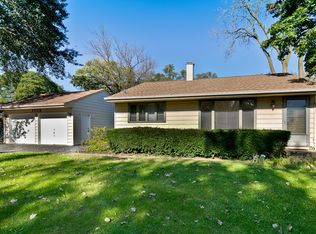Closed
$392,500
10 Rugby Rd, Lake Zurich, IL 60047
3beds
1,866sqft
Single Family Residence
Built in 1967
0.36 Acres Lot
$399,400 Zestimate®
$210/sqft
$3,045 Estimated rent
Home value
$399,400
$363,000 - $439,000
$3,045/mo
Zestimate® history
Loading...
Owner options
Explore your selling options
What's special
Welcome to this beautifully maintained 3-bedroom, 2-bath ranch home located in the heart of Lake Zurich, just minutes from parks, shopping, and top-rated schools. Inside, you'll find a bright and open layout featuring an updated white kitchen with sleek cabinetry, modern appliances, and plenty of counter space. The spacious dining room is perfect for entertaining, while the inviting family room with a cozy fireplace offers the ideal place to relax. A versatile play room provides extra space for games, hobbies, or a home office. The newly renovated baths showcase stylish finishes, and the generous-sized bedrooms offer comfort and privacy for all. For added convenience, the home includes a two-car garage. Offering the perfect blend of updates, charm, and a prime location, this home is move-in ready and waiting for you to make it your own.
Zillow last checked: 8 hours ago
Listing updated: September 26, 2025 at 01:27am
Listing courtesy of:
Judy Greenberg 847-306-6145,
Compass,
Susan Libman 847-533-7252,
Compass
Bought with:
Grigory Pekarsky
Vesta Preferred LLC
Source: MRED as distributed by MLS GRID,MLS#: 12421799
Facts & features
Interior
Bedrooms & bathrooms
- Bedrooms: 3
- Bathrooms: 2
- Full bathrooms: 2
Primary bedroom
- Features: Bathroom (Full)
- Level: Main
- Area: 195 Square Feet
- Dimensions: 15X13
Bedroom 2
- Level: Main
- Area: 168 Square Feet
- Dimensions: 14X12
Bedroom 3
- Level: Main
- Area: 99 Square Feet
- Dimensions: 11X9
Dining room
- Level: Main
- Area: 228 Square Feet
- Dimensions: 19X12
Family room
- Level: Main
- Area: 288 Square Feet
- Dimensions: 16X18
Kitchen
- Features: Kitchen (Eating Area-Table Space)
- Level: Main
- Area: 108 Square Feet
- Dimensions: 12X9
Laundry
- Level: Main
- Area: 64 Square Feet
- Dimensions: 8X8
Living room
- Level: Main
- Area: 360 Square Feet
- Dimensions: 18X20
Heating
- Natural Gas
Cooling
- Central Air
Appliances
- Included: Range, Microwave, Dishwasher, Refrigerator, Washer, Dryer, Disposal
- Laundry: Gas Dryer Hookup, In Unit
Features
- Basement: None
- Attic: Unfinished
Interior area
- Total structure area: 1,866
- Total interior livable area: 1,866 sqft
Property
Parking
- Total spaces: 2
- Parking features: Asphalt, On Site, Garage Owned, Attached, Garage
- Attached garage spaces: 2
Accessibility
- Accessibility features: No Disability Access
Features
- Stories: 1
Lot
- Size: 0.36 Acres
- Dimensions: 149X107X93X51X133
- Features: Irregular Lot
Details
- Parcel number: 14182030100000
- Special conditions: None
Construction
Type & style
- Home type: SingleFamily
- Architectural style: Ranch
- Property subtype: Single Family Residence
Materials
- Vinyl Siding
- Foundation: Concrete Perimeter
- Roof: Asphalt
Condition
- New construction: No
- Year built: 1967
Utilities & green energy
- Sewer: Public Sewer
- Water: Public
Community & neighborhood
Community
- Community features: Park, Street Lights, Street Paved
Location
- Region: Lake Zurich
- Subdivision: Lake Zurich Manor
HOA & financial
HOA
- Services included: None
Other
Other facts
- Listing terms: Conventional
- Ownership: Fee Simple
Price history
| Date | Event | Price |
|---|---|---|
| 9/23/2025 | Sold | $392,500-0.6%$210/sqft |
Source: | ||
| 8/3/2025 | Contingent | $395,000$212/sqft |
Source: | ||
| 7/23/2025 | Listed for sale | $395,000+125.7%$212/sqft |
Source: | ||
| 2/28/2022 | Sold | $175,000-7.8%$94/sqft |
Source: | ||
| 1/31/2022 | Pending sale | $189,900$102/sqft |
Source: | ||
Public tax history
| Year | Property taxes | Tax assessment |
|---|---|---|
| 2023 | $8,656 +10.5% | $119,441 +8.9% |
| 2022 | $7,835 +3.4% | $109,653 +11.7% |
| 2021 | $7,577 +3.3% | $98,133 +2.6% |
Find assessor info on the county website
Neighborhood: 60047
Nearby schools
GreatSchools rating
- 9/10Seth Paine Elementary SchoolGrades: K-5Distance: 0.4 mi
- 8/10Lake Zurich Middle - N CampusGrades: 6-8Distance: 1.4 mi
- 10/10Lake Zurich High SchoolGrades: 9-12Distance: 1.4 mi
Schools provided by the listing agent
- Elementary: Seth Paine Elementary School
- Middle: Lake Zurich Middle - N Campus
- High: Lake Zurich High School
- District: 95
Source: MRED as distributed by MLS GRID. This data may not be complete. We recommend contacting the local school district to confirm school assignments for this home.
Get a cash offer in 3 minutes
Find out how much your home could sell for in as little as 3 minutes with a no-obligation cash offer.
Estimated market value$399,400
Get a cash offer in 3 minutes
Find out how much your home could sell for in as little as 3 minutes with a no-obligation cash offer.
Estimated market value
$399,400


