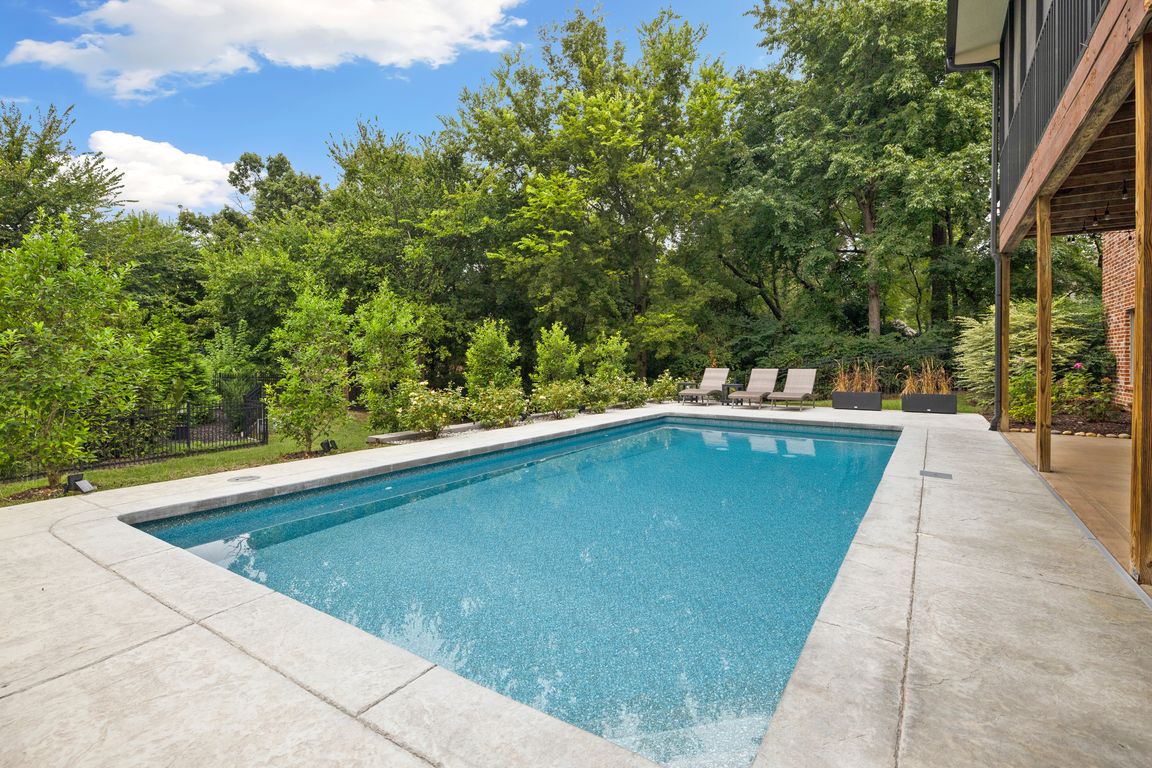
For sale
$2,900,000
5beds
6,467sqft
10 S Plymouth Ln, Rogers, AR 72758
5beds
6,467sqft
Single family residence
Built in 2008
0.85 Acres
4 Attached garage spaces
$448 price/sqft
$1,872 annually HOA fee
What's special
Quiet cul-de-sacNew irrigation and landscapingMedia roomWalk-out basementSecond kitchenExpansive closetRefinished hardwoods
This updated estate in prestigious Pinnacle Country Club offers 6,467 sq ft on nearly an acre at the end of a quiet cul-de-sac. Designed for comfort and entertaining, it includes 5 bedrooms, 4 full and 2 half bathrooms, a living room with fireplace, formal dining, office, and multiple living areas across ...
- 35 days |
- 1,072 |
- 23 |
Source: ArkansasOne MLS,MLS#: 1322478 Originating MLS: Northwest Arkansas Board of REALTORS MLS
Originating MLS: Northwest Arkansas Board of REALTORS MLS
Travel times
Living Room
Kitchen
Primary Bedroom
Zillow last checked: 7 hours ago
Listing updated: October 19, 2025 at 02:00pm
Listed by:
Lauren Boozman Northey 479-899-8204,
Portfolio Sotheby's International Realty 479-273-6697
Source: ArkansasOne MLS,MLS#: 1322478 Originating MLS: Northwest Arkansas Board of REALTORS MLS
Originating MLS: Northwest Arkansas Board of REALTORS MLS
Facts & features
Interior
Bedrooms & bathrooms
- Bedrooms: 5
- Bathrooms: 6
- Full bathrooms: 4
- 1/2 bathrooms: 2
Primary bedroom
- Level: Main
- Dimensions: 16x14
Bedroom
- Level: Basement
Bedroom
- Level: Second
- Dimensions: 13x12
Bedroom
- Level: Second
- Dimensions: 14x12
Bedroom
- Level: Second
- Dimensions: 14x12
Bedroom
- Level: Basement
Primary bathroom
- Level: Main
Bathroom
- Level: Second
Bathroom
- Level: Second
Bathroom
- Level: Basement
Dining room
- Level: Main
- Dimensions: 12x12
Eat in kitchen
- Level: Main
- Dimensions: 26x13
Exercise room
- Level: Basement
- Dimensions: 15x15
Family room
- Level: Basement
Half bath
- Level: Main
Half bath
- Level: Main
Kitchen
- Level: Main
- Dimensions: 16x13
Library
- Level: Main
- Dimensions: 15x13
Living room
- Level: Main
- Dimensions: 24x20
Mud room
- Level: Main
- Dimensions: 10x8
Utility room
- Level: Main
- Dimensions: 11x9
Heating
- Central, Gas
Cooling
- Central Air, Electric
Appliances
- Included: Built-In Range, Built-In Oven, Double Oven, Dishwasher, Exhaust Fan, Electric Oven, Gas Cooktop, Disposal, Gas Water Heater, Microwave, Refrigerator, Washer
- Laundry: Washer Hookup, Dryer Hookup
Features
- Attic, Built-in Features, Ceiling Fan(s), Cathedral Ceiling(s), Central Vacuum, Eat-in Kitchen, Pantry, Programmable Thermostat, See Remarks, Walk-In Closet(s), Wired for Sound, Window Treatments, Multiple Living Areas, Mud Room, Storage
- Flooring: Carpet, Concrete, Tile, Wood
- Windows: Blinds
- Basement: Full,Finished,Walk-Out Access
- Number of fireplaces: 1
- Fireplace features: Gas Log, Gas Starter, Living Room
Interior area
- Total structure area: 6,467
- Total interior livable area: 6,467 sqft
Video & virtual tour
Property
Parking
- Total spaces: 4
- Parking features: Attached, Garage, Garage Door Opener
- Has attached garage: Yes
- Covered spaces: 4
Features
- Levels: Three Or More
- Stories: 3
- Patio & porch: Balcony, Covered, Deck, Patio, Screened
- Exterior features: Concrete Driveway
- Has private pool: Yes
- Pool features: Heated, In Ground, Pool, Private
- Fencing: Back Yard,Metal,Partial
- Waterfront features: None
Lot
- Size: 0.85 Acres
- Features: Central Business District, Cul-De-Sac, Near Park, Subdivision, Near Golf Course
Details
- Additional structures: None
- Parcel number: 0216655000
- Special conditions: None
Construction
Type & style
- Home type: SingleFamily
- Architectural style: Traditional
- Property subtype: Single Family Residence
Materials
- Brick
- Foundation: Block, Slab
- Roof: Architectural,Shingle
Condition
- New construction: No
- Year built: 2008
Utilities & green energy
- Sewer: Public Sewer
- Water: Public
- Utilities for property: Cable Available, Electricity Available, Natural Gas Available, Phone Available, Sewer Available, Water Available
Community & HOA
Community
- Features: Biking, Golf, Gated, Trails/Paths, Curbs, Near Hospital, Near Schools, Park, Shopping
- Security: Security System, Fire Sprinkler System, Gated Community, Smoke Detector(s), Security Service
- Subdivision: Pinnacle
HOA
- Has HOA: Yes
- Services included: See Agent, Snow Removal, Security
- HOA fee: $726 annually
- Second HOA fee: $96 monthly
Location
- Region: Rogers
Financial & listing details
- Price per square foot: $448/sqft
- Tax assessed value: $1,453,435
- Annual tax amount: $11,339
- Date on market: 9/17/2025
- Road surface type: Paved