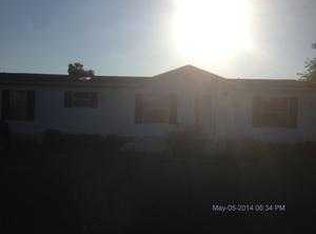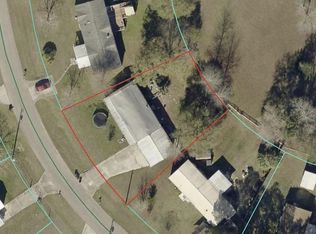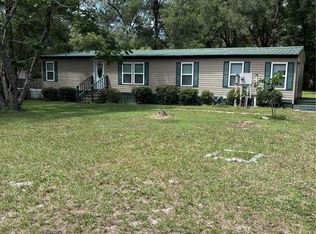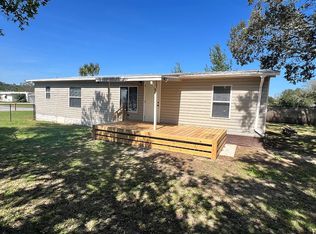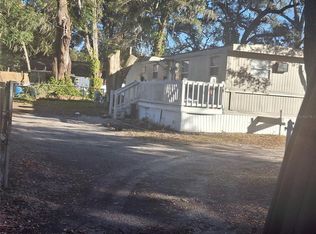10 SE 69th Ave, Ocala, FL 34470
What's special
- 48 days |
- 112 |
- 13 |
Zillow last checked: 8 hours ago
Listing updated: November 17, 2025 at 10:43am
Cheryl Bednar-Jimenez 352-304-4654,
SELLSTATE NEXT GENERATION REAL 352-387-2383

Facts & features
Interior
Bedrooms & bathrooms
- Bedrooms: 3
- Bathrooms: 2
- Full bathrooms: 2
Primary bedroom
- Features: Walk-In Closet(s)
- Level: First
- Area: 168 Square Feet
- Dimensions: 14x12
Dining room
- Level: First
- Area: 156 Square Feet
- Dimensions: 13x12
Kitchen
- Level: First
- Area: 130 Square Feet
- Dimensions: 13x10
Living room
- Level: First
- Area: 192 Square Feet
- Dimensions: 16x12
Heating
- Electric
Cooling
- Central Air
Appliances
- Included: Dishwasher, Dryer, Electric Water Heater, Range, Refrigerator, Washer
- Laundry: Inside, Laundry Room
Features
- Ceiling Fan(s), Eating Space In Kitchen, Living Room/Dining Room Combo, Open Floorplan, Primary Bedroom Main Floor, Solid Wood Cabinets, Split Bedroom, Walk-In Closet(s)
- Flooring: Laminate, Luxury Vinyl
- Has fireplace: No
Interior area
- Total structure area: 1,480
- Total interior livable area: 1,280 sqft
Video & virtual tour
Property
Features
- Levels: One
- Stories: 1
- Exterior features: Private Mailbox, Storage
Lot
- Size: 0.5 Acres
- Dimensions: 90 x 243
Details
- Parcel number: 3182200202
- Zoning: PMH
- Special conditions: None
Construction
Type & style
- Home type: MobileManufactured
- Property subtype: Mobile Home
Materials
- Vinyl Siding
- Foundation: Raised
- Roof: Shingle
Condition
- New construction: No
- Year built: 2019
Utilities & green energy
- Sewer: Septic Tank
- Water: Public
- Utilities for property: Cable Available, Electricity Connected, Water Connected
Community & HOA
Community
- Subdivision: LEXINGTON ESTATE
HOA
- Has HOA: Yes
- HOA fee: $17 monthly
- HOA name: Nate Purdy
- HOA phone: 352-547-0426
- Pet fee: $0 monthly
Location
- Region: Ocala
Financial & listing details
- Price per square foot: $148/sqft
- Tax assessed value: $146,920
- Annual tax amount: $1,255
- Date on market: 10/26/2025
- Cumulative days on market: 81 days
- Listing terms: Cash,Conventional,FHA,Lease Option,Lease Purchase,USDA Loan,VA Loan
- Ownership: Fee Simple
- Total actual rent: 0
- Electric utility on property: Yes
- Road surface type: Paved
- Body type: Double Wide

Cheryl Jimenez
(352) 304-4654
By pressing Contact Agent, you agree that the real estate professional identified above may call/text you about your search, which may involve use of automated means and pre-recorded/artificial voices. You don't need to consent as a condition of buying any property, goods, or services. Message/data rates may apply. You also agree to our Terms of Use. Zillow does not endorse any real estate professionals. We may share information about your recent and future site activity with your agent to help them understand what you're looking for in a home.
Estimated market value
$187,000
$178,000 - $196,000
$1,721/mo
Price history
Price history
| Date | Event | Price |
|---|---|---|
| 11/17/2025 | Price change | $189,900-9.1%$148/sqft |
Source: | ||
| 11/1/2025 | Listed for sale | $209,000+60.8%$163/sqft |
Source: | ||
| 9/23/2025 | Sold | $130,000-10%$102/sqft |
Source: Public Record Report a problem | ||
| 8/29/2025 | Price change | $144,500-9.4%$113/sqft |
Source: | ||
| 8/18/2025 | Price change | $159,500-11.1%$125/sqft |
Source: | ||
Public tax history
Public tax history
| Year | Property taxes | Tax assessment |
|---|---|---|
| 2024 | $1,255 +3.1% | $100,899 +3% |
| 2023 | $1,218 +3.3% | $97,960 +3% |
| 2022 | $1,178 +0.9% | $95,107 +3% |
Find assessor info on the county website
BuyAbility℠ payment
Climate risks
Neighborhood: 34470
Nearby schools
GreatSchools rating
- 7/10Ward-Highlands Elementary SchoolGrades: PK-5Distance: 2.8 mi
- 2/10Fort King Middle SchoolGrades: 6-8Distance: 4.6 mi
- 4/10Vanguard High SchoolGrades: 9-12Distance: 6.3 mi
- Loading

