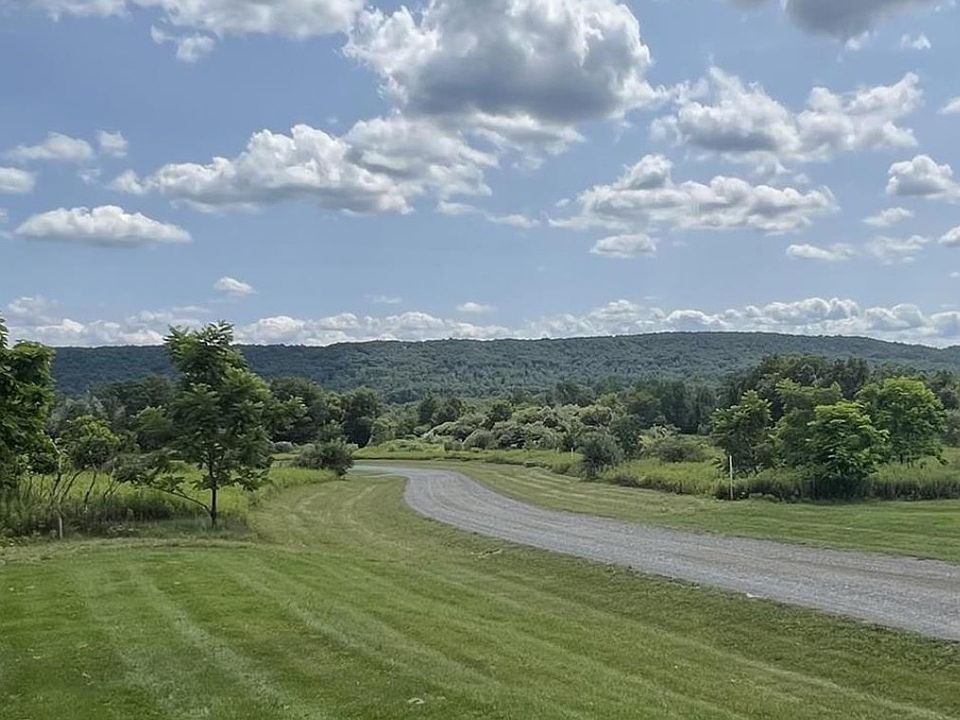Fairview Farmhouse model to be built. Quick Delivery home now completed on Lot 9! Welcome to Sage Meadows, a beautiful 10 lot subdivision in Mahoning Township. A stunning & spacious option, this home balances modern finishes w/ traditional charm across a sprawling 3000 sq ft. floorplan on 1.4 acres. You’ll find plenty of room for entertaining or relaxing, w/ formal & casual living & dining spaces & custom kitchen. Beautiful 42-inch cabinets, upgraded appliances including wall oven/microwave, cooktop, farm sink, upgraded granite or quartz counters & subway tile backsplash. A grand staircase leads you up to the 4 bedrooms, each spacious w/large walk-in closets & primary suite boasting a custom tiled shower. Lifeproof laminate floors throughout (exc. bedrooms). Many add'l upgrades including Black Pella windows w/wood clad interior, propane fireplace, barn doors, dual central cooling/heating and more! Well & Septic. Located 3 miles from LVHN-Carbon, St. Lukes, & Route 443 shopping. Take a quick drive & visit charming Jim Thorpe & the Asa Packer Mansion Museum or explore nearby Blue Mountain Resort offering year-round hospitality & stunning views. Sit back at a local winery or at Penn’s Peak for live music or have an active day skiing, swimming, boating or fishing. Enjoy easy access to Route 209, Rt 248 & PA Turnpike Rt 476, all under 6 miles. Quick commute to Allentown, Philadelphia, NJ & NY. This beautiful setting blends modern conveniences w/easy access to endless amenities.
New construction
$589,900
10 Sage Ct E, Lehighton, PA 18235
4beds
2,929sqft
Farm, Single Family Residence
Built in ----
1.4 Acres Lot
$577,800 Zestimate®
$201/sqft
$-- HOA
What's special
Propane fireplaceBlack pella windowsSubway tile backsplashLifeproof laminate floorsLarge walk-in closetsCustom kitchenUpgraded appliances
- 357 days |
- 319 |
- 24 |
Zillow last checked: 8 hours ago
Listing updated: November 20, 2025 at 02:03pm
Listed by:
Carrie Wilson 610-349-0155,
HowardHanna TheFrederickGroup
Source: GLVR,MLS#: 748958 Originating MLS: Lehigh Valley MLS
Originating MLS: Lehigh Valley MLS
Travel times
Schedule tour
Open house
Facts & features
Interior
Bedrooms & bathrooms
- Bedrooms: 4
- Bathrooms: 3
- Full bathrooms: 2
- 1/2 bathrooms: 1
Primary bedroom
- Description: Spacious primary suite with walk-in-closet and ensuite bath.
- Level: Second
- Dimensions: 20.00 x 13.50
Bedroom
- Description: Walk in closet
- Level: Second
- Dimensions: 14.60 x 13.50
Bedroom
- Description: Walk in closet
- Level: Second
- Dimensions: 14.60 x 13.00
Bedroom
- Level: Second
- Dimensions: 13.25 x 13.00
Primary bathroom
- Description: Gorgeous custom tiled shower
- Level: Second
- Dimensions: 12.00 x 10.00
Breakfast room nook
- Description: Lifeproof flooring
- Level: First
- Dimensions: 13.30 x 11.00
Dining room
- Description: Lifeproof flooring
- Level: First
- Dimensions: 13.60 x 13.50
Family room
- Description: Spacious family room with cozy fireplace
- Level: First
- Dimensions: 21.00 x 13.50
Foyer
- Description: Welcoming entrance with cathedral ceiling
- Level: First
- Dimensions: 13.00 x 11.00
Other
- Level: Second
- Dimensions: 9.00 x 6.00
Half bath
- Level: First
- Dimensions: 10.00 x 4.00
Kitchen
- Description: Center island, upgraded appliance package includes wall oven/microwave, dishwasher, cooktop, farm sink, 42 inch cabinets, subway tile backsplash, granite countertops.
- Level: First
- Dimensions: 13.50 x 13.30
Laundry
- Description: Mud room
- Level: First
- Dimensions: 6.60 x 6.60
Laundry
- Description: Convenient 2nd floor laundry room
- Level: Second
- Dimensions: 9.00 x 6.00
Living room
- Description: Lifeproof flooring
- Level: First
- Dimensions: 13.60 x 13.50
Heating
- Electric, Heat Pump, Zoned
Cooling
- Central Air, Zoned
Appliances
- Included: Built-In Oven, Dishwasher, Electric Cooktop, Electric Water Heater, Microwave
- Laundry: Washer Hookup, Dryer Hookup, Upper Level
Features
- Cathedral Ceiling(s), Dining Area, Separate/Formal Dining Room, Entrance Foyer, Eat-in Kitchen, High Ceilings, Kitchen Island, Mud Room, Family Room Main Level, Utility Room, Vaulted Ceiling(s), Walk-In Closet(s)
- Flooring: Carpet, Laminate, Resilient, Tile
- Basement: Full
- Has fireplace: Yes
- Fireplace features: Family Room
Interior area
- Total interior livable area: 2,929 sqft
- Finished area above ground: 2,929
- Finished area below ground: 0
Property
Parking
- Total spaces: 2
- Parking features: Attached, Garage, Garage Door Opener
- Attached garage spaces: 2
Features
- Stories: 2
- Patio & porch: Covered, Porch
- Exterior features: Porch
- Has view: Yes
- View description: Hills, Mountain(s), Panoramic
Lot
- Size: 1.4 Acres
- Features: Corner Lot, Cul-De-Sac, Flat
Details
- Zoning: R2
- Special conditions: None
Construction
Type & style
- Home type: SingleFamily
- Architectural style: Colonial,Farmhouse
- Property subtype: Farm, Single Family Residence
Materials
- Vinyl Siding, Wood Siding
- Roof: Asphalt,Fiberglass
Condition
- New Construction
- New construction: Yes
Details
- Builder name: Summit Ridge PA
Utilities & green energy
- Electric: 200+ Amp Service, Circuit Breakers
- Sewer: Septic Tank
- Water: Well
Community & HOA
Community
- Subdivision: Sage Meadows
Location
- Region: Lehighton
Financial & listing details
- Price per square foot: $201/sqft
- Tax assessed value: $26,250
- Annual tax amount: $1,929
- Date on market: 11/29/2024
- Cumulative days on market: 362 days
- Listing terms: Cash,Conventional,FHA,VA Loan
- Ownership type: Fee Simple
- Road surface type: Paved
About the community
Customize our floor plans to build the home of your dreams.

3500 Winchester Road Suite 201, Allentown, PA 18104
Source: Summit Ridge PA