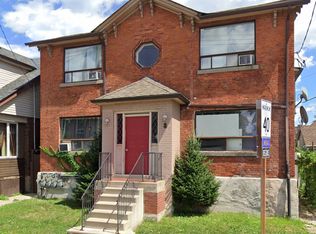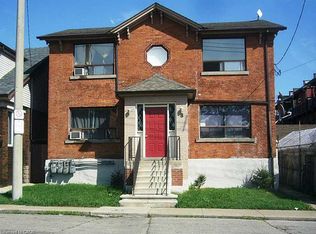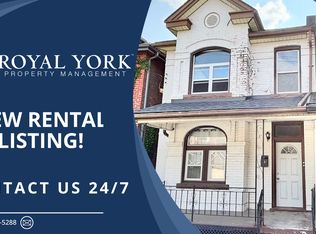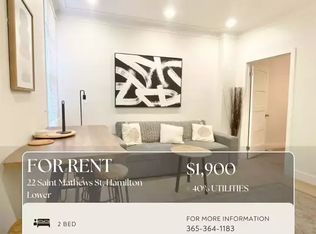Beautiful 1And 1/2 Storey Home Has 3+2 Bedrooms, 2 Bathrooms With Over 1500 Sqft Of Comfortable Living Space! This Charming Well Maintained Home Is Perfect For First Time Home Buyers, Investors Or Retirees! Enter Into The Home And Experience The Bright Main Level Which Features A Large Eat-In Kitchen With Wood Cabinetry And White Appliances, A Spacious Open Concept Living Room & Dining Room, Generous Sized Sunroom & Mudroom.
This property is off market, which means it's not currently listed for sale or rent on Zillow. This may be different from what's available on other websites or public sources.



