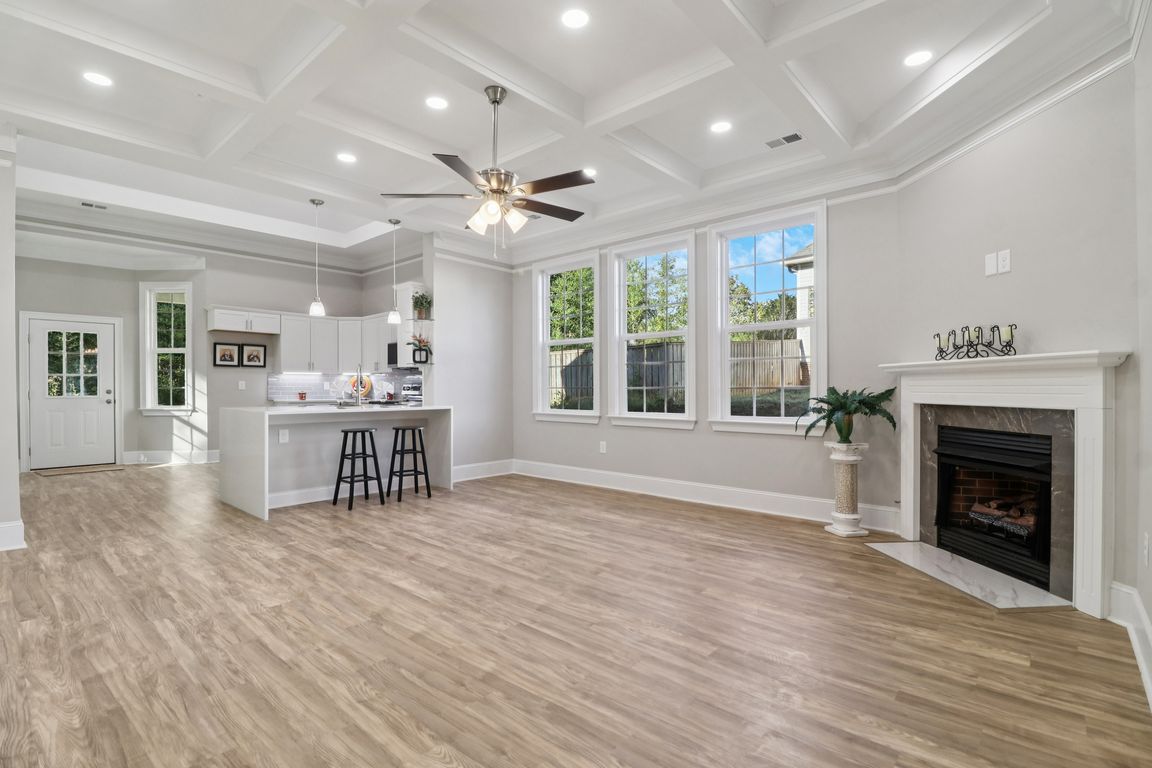
New constructionPrice cut: $5K (10/31)
$445,000
5beds
2,621sqft
10 Saints Creek Pl, Irmo, SC 29063
5beds
2,621sqft
Single family residence
Built in 2024
0.39 Acres
2 Attached garage spaces
$170 price/sqft
$440 annually HOA fee
What's special
Private poolGas fireplaceSensational eat-in kitchenFruit treesModern style showerEstablished subdivisionAttic access
Brand new home in established subdivision. Rare find and no expense was spared. No words will describe it, must see to believe all features included. This house is an eclectic blend of charm, elegance and practicality. 5 bedroom, 3.5 baths. Home features an open floor plan with sensational Eat-in Kitchen that ...
- 185 days |
- 233 |
- 6 |
Source: Consolidated MLS,MLS#: 608932
Travel times
Living Room
Kitchen
Primary Bedroom
Zillow last checked: 8 hours ago
Listing updated: October 31, 2025 at 01:30pm
Listed by:
Nadia M Boyd,
ERA Wilder Realty
Source: Consolidated MLS,MLS#: 608932
Facts & features
Interior
Bedrooms & bathrooms
- Bedrooms: 5
- Bathrooms: 4
- Full bathrooms: 3
- 1/2 bathrooms: 1
- Partial bathrooms: 1
- Main level bathrooms: 2
Primary bedroom
- Features: Double Vanity, Bath-Private, Separate Shower, Walk-In Closet(s), High Ceilings, Tray Ceiling(s), Ceiling Fan(s), Recessed Lighting, Separate Water Closet, Spa/Multiple Head Shower
- Level: Main
Bedroom 2
- Features: Double Vanity, Bath-Shared, Ceiling Fan(s), Closet-Private
- Level: Second
Bedroom 3
- Features: Bath-Shared, Ceiling Fan(s), Closet-Private
- Level: Second
Bedroom 4
- Features: Bath-Shared, Ceiling Fan(s), Closet-Private
- Level: Second
Bedroom 5
- Features: Bath-Shared, Ceiling Fan(s), Closet-Private
- Level: Second
Dining room
- Features: Molding, Ceiling Fan(s)
Great room
- Level: Main
Kitchen
- Features: Bay Window, Eat-in Kitchen, Backsplash-Tiled, Cabinets-Painted, Ceiling Fan(s), Counter Tops-Quartz
- Level: Main
Heating
- Central
Cooling
- Central Air
Appliances
- Included: Self Clean, Smooth Surface, Dishwasher, Disposal, Microwave Above Stove, Tankless Water Heater
- Laundry: Utility Room, Main Level
Features
- Ceiling Fan(s)
- Flooring: Luxury Vinyl
- Doors: Storm Door(s)
- Windows: Storm Window(s), Thermopane
- Has basement: No
- Attic: Storage,Pull Down Stairs,Attic Access
- Number of fireplaces: 1
- Fireplace features: Insert, Gas Log-Natural
Interior area
- Total structure area: 2,621
- Total interior livable area: 2,621 sqft
Property
Parking
- Total spaces: 4
- Parking features: Garage Door Opener
- Attached garage spaces: 2
Features
- Stories: 2
- Frontage length: 0
Lot
- Size: 0.39 Acres
- Features: Cul-De-Sac
Details
- Parcel number: 035150130
Construction
Type & style
- Home type: SingleFamily
- Architectural style: Traditional
- Property subtype: Single Family Residence
Materials
- Brick-Partial-AbvFound, Vinyl
- Foundation: Slab
Condition
- New Construction
- New construction: Yes
- Year built: 2024
Details
- Warranty included: Yes
Utilities & green energy
- Sewer: Public Sewer
- Water: Public
- Utilities for property: Cable Available, Electricity Connected
Community & HOA
Community
- Features: Recreation Facility, Pool
- Security: Smoke Detector(s)
- Subdivision: ST JOHNS PLACE
HOA
- Has HOA: Yes
- Services included: Common Area Maintenance, Playground, Pool, Road Maintenance, Sidewalk Maintenance, Street Light Maintenance
- HOA fee: $440 annually
Location
- Region: Irmo
Financial & listing details
- Price per square foot: $170/sqft
- Tax assessed value: $23,000
- Annual tax amount: $595
- Date on market: 5/16/2025
- Listing agreement: Exclusive Right To Sell
- Road surface type: Paved