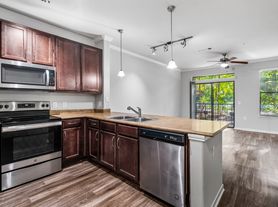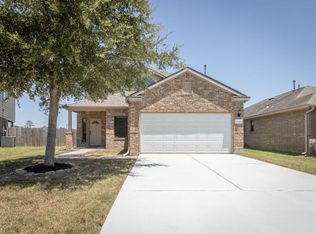3 BEDS, 2.5 BATHS BEAUTIFUL AND RENOVATED TOWNHOME IN THE VILLAGE OF STERLING RIDGE, ZONED TO CONRE ISD SCHOOLS AND WALKING DISTANCE TO COULSON TOUGH AND NINE GRADE CAMPUS. LOVELY UPDATES INCLUDE REFACED CABINET, INTERIOR & EXTERIOR CABINET PAINT, QUARTZ COUNTERTOPS, SUBWAY BACKSPLASH, STAINLESS STEEL APPLIANCES, FANS, LIGHTING FIXTURES, RECENT FENCE, GLASS SHOWER ENCLOSURE IN PRIMARY BED, RECESSED SINKS, FAUCETS, TOILETS AND COUNTER TOPS. OPEN CONCEPT KITCHEN, LIVING & DINNING LAYOUT WITH LOTS OF NATURAL LIGHT. SPLIT PLAN PRIMARY BEDROOM UPSTAIRS WITH 2 GENEROUS-SIZED SECONDARY BEDROOMS & A LOFT SPACE PERFECT FOR DESK/STUDY AREA. LOW MAINTENANCE & GREAT LOCATION ON A CUL-DE-SAC LOT WITH A LARGE BACKYARD AND EXTENDED PATIO PERFECT TO ENJOY OUTDOOR AREA. WITHIN WALKING DISTANCE YOU WILL FIND; CRANEBROOK PARK, YMCA, LIBRARY SCHOOL, BIKE TRAIL, TENNIS COURTS, POOL, PLUS ELEMENTARY COULSON TOUGH AND NINE GRADE CAMPUS.
Copyright notice - Data provided by HAR.com 2022 - All information provided should be independently verified.
Townhouse for rent
$2,300/mo
10 Scenic Brook Ct, Spring, TX 77382
3beds
1,657sqft
Price may not include required fees and charges.
Townhouse
Available now
-- Pets
Electric
Electric dryer hookup laundry
2 Attached garage spaces parking
Electric
What's special
Loft spaceLots of natural lightExtended patioLarge backyardStainless steel appliancesRenovated townhomeQuartz countertops
- 32 days |
- -- |
- -- |
Travel times
Looking to buy when your lease ends?
Consider a first-time homebuyer savings account designed to grow your down payment with up to a 6% match & a competitive APY.
Facts & features
Interior
Bedrooms & bathrooms
- Bedrooms: 3
- Bathrooms: 3
- Full bathrooms: 2
- 1/2 bathrooms: 1
Rooms
- Room types: Family Room
Heating
- Electric
Cooling
- Electric
Appliances
- Included: Dishwasher, Disposal, Dryer, Microwave, Oven, Refrigerator, Stove, Trash Compactor, Washer
- Laundry: Electric Dryer Hookup, In Unit, Washer Hookup
Features
- All Bedrooms Up
- Flooring: Carpet, Tile
Interior area
- Total interior livable area: 1,657 sqft
Property
Parking
- Total spaces: 2
- Parking features: Attached, Covered
- Has attached garage: Yes
- Details: Contact manager
Features
- Stories: 2
- Exterior features: All Bedrooms Up, Architecture Style: Traditional, Attached, Cul-De-Sac, Electric Dryer Hookup, Heating: Electric, Lot Features: Cul-De-Sac, Washer Hookup
Details
- Parcel number: 96991407000
Construction
Type & style
- Home type: Townhouse
- Property subtype: Townhouse
Condition
- Year built: 2002
Community & HOA
Location
- Region: Spring
Financial & listing details
- Lease term: Long Term,12 Months
Price history
| Date | Event | Price |
|---|---|---|
| 10/8/2025 | Listed for rent | $2,300$1/sqft |
Source: | ||
| 7/2/2024 | Listing removed | -- |
Source: | ||
| 6/19/2024 | Listed for rent | $2,300+4.5%$1/sqft |
Source: | ||
| 6/12/2024 | Listing removed | -- |
Source: | ||
| 5/10/2024 | Pending sale | $329,900$199/sqft |
Source: | ||

