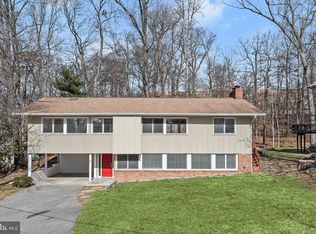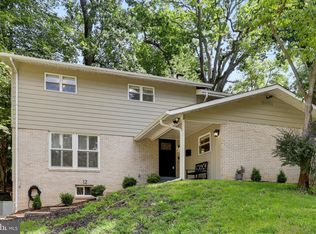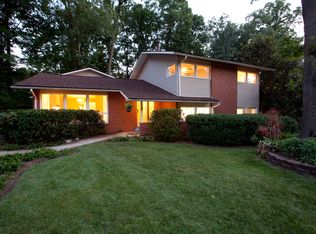Sold for $815,000 on 05/09/25
$815,000
10 Schindler Ct, Silver Spring, MD 20903
5beds
3,069sqft
Single Family Residence
Built in 1961
0.35 Acres Lot
$808,600 Zestimate®
$266/sqft
$4,151 Estimated rent
Home value
$808,600
$744,000 - $881,000
$4,151/mo
Zestimate® history
Loading...
Owner options
Explore your selling options
What's special
Bright and serene mid-century modern home in a quiet cul-de-sac, surrounded by mature trees and woods. This home features a spacious, open layout with a floating staircase, updated kitchen and bathrooms, abundant natural sunlight, hardwood floors, and a walkout lower level with a wood-burning stove—ideal for entertaining. The home has been thoroughly updated and renovated with clean, modern touches, making it completely move-in ready and low-maintenance for years to come. Located within a 5-minute walk to elementary and middle schools, a 10-minute walk to the neighborhood swimming pool, and a 20-minute walk to the FDA campus. Just a 30-minute drive to downtown Washington, D.C. or Northern Virginia, and less than a 20-minute drive to Bethesda, College Park, Columbia, and Rockville. Conveniently close to many grocery stores, restaurants, shopping, and parks in the area. This home is truly a gem—a must-see! Key Updates and Improvements · New roof (2018) · New HVAC system – Carrier A/C and Trane gas furnace (2018) · Refinished solid white oak hardwood flooring (2018) · Electrical heavy-up to 200 amps (2018) · New attic insulation (2019) · All 30 windows replaced with energy-efficient, double-pane low-E glass (2020) · New steel front and kitchen doors (2020) · Bathrooms renovated with grout-free Jacuzzi Bath Remodel systems (2023) · New Rheem gas water heater (2023) · New deck (2025)
Zillow last checked: 8 hours ago
Listing updated: May 09, 2025 at 06:22am
Listed by:
Mandy Kaur 571-278-8008,
Redfin Corp
Bought with:
Kerri Murphy, 0225241540
RLAH @properties
Source: Bright MLS,MLS#: MDMC2173302
Facts & features
Interior
Bedrooms & bathrooms
- Bedrooms: 5
- Bathrooms: 4
- Full bathrooms: 2
- 1/2 bathrooms: 2
- Main level bathrooms: 1
- Main level bedrooms: 1
Den
- Features: Flooring - HardWood
- Level: Main
- Area: 150 Square Feet
- Dimensions: 10 X 15
Dining room
- Features: Flooring - HardWood
- Level: Main
- Area: 154 Square Feet
- Dimensions: 11 X 14
Foyer
- Features: Flooring - Tile/Brick
- Level: Main
- Area: 135 Square Feet
- Dimensions: 9 X 15
Kitchen
- Features: Flooring - Tile/Brick
- Level: Main
- Area: 165 Square Feet
- Dimensions: 11 X 15
Living room
- Level: Main
Recreation room
- Level: Lower
Utility room
- Level: Lower
Heating
- Forced Air, Natural Gas
Cooling
- Central Air, Electric
Appliances
- Included: Dishwasher, Disposal, Microwave, Oven, Oven/Range - Gas, Range Hood, Water Heater, Gas Water Heater
- Laundry: In Basement, Dryer In Unit, Has Laundry, Lower Level, Washer In Unit
Features
- Kitchen - Table Space, Primary Bath(s), Built-in Features, Open Floorplan
- Flooring: Carpet, Wood
- Windows: Window Treatments
- Basement: Connecting Stairway,Full,Finished,Heated,Improved,Interior Entry,Rear Entrance,Walk-Out Access,Windows
- Number of fireplaces: 1
- Fireplace features: Equipment, Flue for Stove
Interior area
- Total structure area: 3,348
- Total interior livable area: 3,069 sqft
- Finished area above ground: 2,232
- Finished area below ground: 837
Property
Parking
- Total spaces: 3
- Parking features: Driveway, Surface, Concrete, Attached Carport
- Carport spaces: 1
- Uncovered spaces: 2
Accessibility
- Accessibility features: None
Features
- Levels: Three
- Stories: 3
- Patio & porch: Deck
- Pool features: Community
Lot
- Size: 0.35 Acres
Details
- Additional structures: Above Grade, Below Grade
- Parcel number: 160500327092
- Zoning: R90
- Special conditions: Standard
Construction
Type & style
- Home type: SingleFamily
- Architectural style: Contemporary
- Property subtype: Single Family Residence
Materials
- Combination, Brick
- Foundation: Other
- Roof: Asphalt
Condition
- Excellent
- New construction: No
- Year built: 1961
- Major remodel year: 2018
Utilities & green energy
- Sewer: Public Sewer
- Water: Public
- Utilities for property: Cable
Community & neighborhood
Security
- Security features: Carbon Monoxide Detector(s), Smoke Detector(s)
Location
- Region: Silver Spring
- Subdivision: Crest Park
Other
Other facts
- Listing agreement: Exclusive Right To Sell
- Listing terms: Cash,Conventional,FHA,VA Loan
- Ownership: Fee Simple
Price history
| Date | Event | Price |
|---|---|---|
| 5/9/2025 | Sold | $815,000+1.2%$266/sqft |
Source: | ||
| 5/3/2025 | Pending sale | $805,000$262/sqft |
Source: | ||
| 4/25/2025 | Contingent | $805,000$262/sqft |
Source: | ||
| 4/23/2025 | Listed for sale | $805,000+46.1%$262/sqft |
Source: | ||
| 8/8/2018 | Sold | $551,000-2.5%$180/sqft |
Source: Public Record | ||
Public tax history
| Year | Property taxes | Tax assessment |
|---|---|---|
| 2025 | $7,572 +18.3% | $586,667 +5.5% |
| 2024 | $6,400 +5.8% | $555,933 +5.9% |
| 2023 | $6,051 +11.1% | $525,200 +6.4% |
Find assessor info on the county website
Neighborhood: Hillandale
Nearby schools
GreatSchools rating
- 5/10Cresthaven Elementary SchoolGrades: 3-5Distance: 0.1 mi
- 4/10Francis Scott Key Middle SchoolGrades: 6-8Distance: 0.2 mi
- 4/10Springbrook High SchoolGrades: 9-12Distance: 2.3 mi
Schools provided by the listing agent
- Elementary: Roscoe Nix
- Middle: Francis Scott Key
- High: Springbrook
- District: Montgomery County Public Schools
Source: Bright MLS. This data may not be complete. We recommend contacting the local school district to confirm school assignments for this home.

Get pre-qualified for a loan
At Zillow Home Loans, we can pre-qualify you in as little as 5 minutes with no impact to your credit score.An equal housing lender. NMLS #10287.
Sell for more on Zillow
Get a free Zillow Showcase℠ listing and you could sell for .
$808,600
2% more+ $16,172
With Zillow Showcase(estimated)
$824,772

