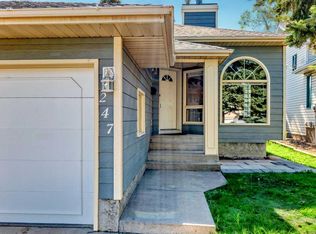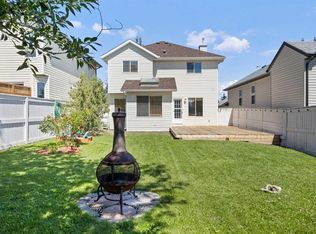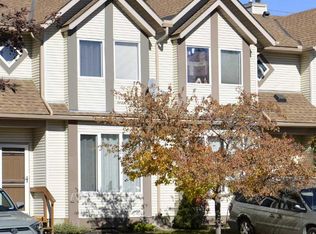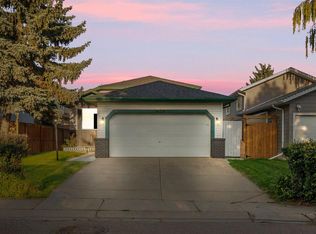Beautiful, Family-Friendly Townhome in an Excellent Location This well-maintained townhouse features 3 bedrooms, 1.5 bathrooms, a developed basement with a recreation room, and a single attached garage. Upstairs, you'll find three bedrooms, including a spacious primary bedroom with a walk-in closet and shared access to the full bathroom. The main floor is bright and open, with a cozy gas fireplace in the living room, a dining area, and a functional kitchen with quartz countertops and modern grey cabinetry. Step out from the dining room to a grassy backyard and patio perfect for summer BBQs (grill included). The backyard backs onto a green space with no rear lane, while the front of the home faces a beautiful park. Throughout the home, you'll find a combination of linoleum and carpet flooring, white appliances, ample closet space, and a welcoming mudroom at the front entry for shoes and jackets. The finished basement includes laundry machines, a spacious entertainment room with a 60-inch Sony TV, and extra storage space. Enjoy convenient access to two LRT stations (Shawnessy and Somerset) and a bus stop just down the street. The home is also within walking distance to two excellent schools Father Doucet School and Janet Johnstone School. Nearby amenities include grocery stores, banks, hardware stores, restaurants, parks, hockey rinks, gyms, movie theatres, and more. Credit Check Required Rates based on a minimum 12-month term
This property is off market, which means it's not currently listed for sale or rent on Zillow. This may be different from what's available on other websites or public sources.



