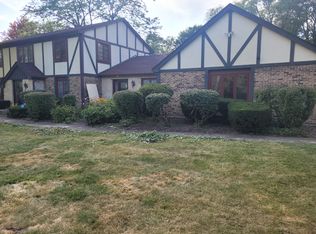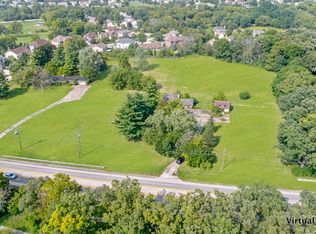Closed
$425,000
10 Sherwood Rd, Elgin, IL 60120
5beds
3,426sqft
Single Family Residence
Built in 1969
0.99 Acres Lot
$575,000 Zestimate®
$124/sqft
$4,150 Estimated rent
Home value
$575,000
$523,000 - $627,000
$4,150/mo
Zestimate® history
Loading...
Owner options
Explore your selling options
What's special
This 5-bedroom, 3.1-bath home nestled on an acre lot offers a blend of elegance and functionality. As you step into the foyer, you're greeted by a convenient coat closet. To the right, a formal dining room sets the stage for intimate dinners or grand gatherings. To the left, a spacious living room invites relaxation and socializing.The heart of the home lies in the family room with a cozy fireplace, seamlessly flowing into the eating space with a view into the well-appointed kitchen. This kitchen is not just a culinary haven but also provides exterior access for added convenience. Adjacent to the kitchen, you'll find versatile spaces including an exercise room, office, and sitting room, catering to various lifestyle needs. The main level boasts a 5th bedroom with its own ensuite and walk-in closet, offering privacy and comfort. Completing this level is a convenient half bath, garage access, laundry room, exercise room and ample closet space for storage. Ascending to the second level, you'll discover the primary bedroom retreat featuring an ensuite bathroom with a soaking tub, separate shower, and a generous walk-in closet. Three additional roomy bedrooms and a hall bath complete the second level, providing plenty of space for family and guests. Descending to the basement, a recreation room awaits, perfect for entertainment and leisure activities. Adjacent, a bar area sets the scene for gatherings and celebrations. Ample storage space ensures organizational ease
Zillow last checked: 8 hours ago
Listing updated: July 31, 2024 at 05:31am
Listing courtesy of:
Jane Lee 847-295-0800,
RE/MAX Top Performers
Bought with:
Jane Lee
RE/MAX Top Performers
Source: MRED as distributed by MLS GRID,MLS#: 12039435
Facts & features
Interior
Bedrooms & bathrooms
- Bedrooms: 5
- Bathrooms: 4
- Full bathrooms: 3
- 1/2 bathrooms: 1
Primary bedroom
- Features: Window Treatments (All), Bathroom (Full)
- Level: Second
- Area: 360 Square Feet
- Dimensions: 20X18
Bedroom 2
- Features: Window Treatments (All)
- Level: Second
- Area: 150 Square Feet
- Dimensions: 15X10
Bedroom 3
- Features: Window Treatments (All)
- Level: Second
- Area: 210 Square Feet
- Dimensions: 15X14
Bedroom 4
- Features: Window Treatments (All)
- Level: Second
- Area: 180 Square Feet
- Dimensions: 15X12
Bedroom 5
- Features: Window Treatments (All)
- Level: Main
- Area: 240 Square Feet
- Dimensions: 16X15
Bar entertainment
- Level: Basement
- Area: 84 Square Feet
- Dimensions: 14X6
Dining room
- Features: Window Treatments (All)
- Level: Main
- Area: 168 Square Feet
- Dimensions: 14X12
Exercise room
- Features: Window Treatments (All)
- Level: Main
- Area: 280 Square Feet
- Dimensions: 20X14
Family room
- Features: Window Treatments (All)
- Level: Main
- Area: 234 Square Feet
- Dimensions: 18X13
Foyer
- Level: Main
- Area: 182 Square Feet
- Dimensions: 14X13
Kitchen
- Features: Kitchen (Eating Area-Table Space), Window Treatments (All)
- Level: Main
- Area: 130 Square Feet
- Dimensions: 13X10
Laundry
- Level: Main
- Area: 49 Square Feet
- Dimensions: 7X7
Living room
- Features: Window Treatments (All)
- Level: Main
- Area: 252 Square Feet
- Dimensions: 18X14
Office
- Features: Window Treatments (All)
- Level: Main
- Area: 120 Square Feet
- Dimensions: 12X10
Recreation room
- Level: Basement
- Area: 1188 Square Feet
- Dimensions: 44X27
Sitting room
- Features: Window Treatments (All)
- Level: Main
- Area: 120 Square Feet
- Dimensions: 12X10
Heating
- Natural Gas, Forced Air
Cooling
- Central Air
Appliances
- Included: Double Oven, Range, Dishwasher, Refrigerator, Washer, Dryer, Disposal
- Laundry: Main Level, Sink
Features
- 1st Floor Bedroom, Walk-In Closet(s), Open Floorplan, Separate Dining Room
- Windows: Screens
- Basement: Finished,Full
- Number of fireplaces: 1
- Fireplace features: Attached Fireplace Doors/Screen, Family Room
Interior area
- Total structure area: 0
- Total interior livable area: 3,426 sqft
Property
Parking
- Total spaces: 2
- Parking features: Asphalt, Garage Door Opener, On Site, Garage Owned, Attached, Garage
- Attached garage spaces: 2
- Has uncovered spaces: Yes
Accessibility
- Accessibility features: No Disability Access
Features
- Stories: 2
Lot
- Size: 0.99 Acres
- Features: Landscaped
Details
- Parcel number: 06211020100000
- Special conditions: None
- Other equipment: Water-Softener Owned, Central Vacuum, Ceiling Fan(s), Sump Pump
Construction
Type & style
- Home type: SingleFamily
- Property subtype: Single Family Residence
Materials
- Brick, Cedar, Stone
- Roof: Asphalt
Condition
- New construction: No
- Year built: 1969
Utilities & green energy
- Sewer: Septic Tank
- Water: Well
Community & neighborhood
Security
- Security features: Security System
Community
- Community features: Park, Street Paved
Location
- Region: Elgin
- Subdivision: Sherwood Oaks
HOA & financial
HOA
- Services included: None
Other
Other facts
- Listing terms: Conventional
- Ownership: Fee Simple
Price history
| Date | Event | Price |
|---|---|---|
| 7/30/2024 | Sold | $425,000-5.3%$124/sqft |
Source: | ||
| 4/29/2024 | Contingent | $449,000$131/sqft |
Source: | ||
| 4/29/2024 | Listed for sale | $449,000$131/sqft |
Source: | ||
Public tax history
| Year | Property taxes | Tax assessment |
|---|---|---|
| 2023 | $7,592 +3.9% | $34,999 |
| 2022 | $7,310 +10.8% | $34,999 +27.6% |
| 2021 | $6,599 -0.3% | $27,423 |
Find assessor info on the county website
Neighborhood: 60120
Nearby schools
GreatSchools rating
- 5/10Hilltop Elementary SchoolGrades: PK-6Distance: 0.8 mi
- 3/10Canton Middle SchoolGrades: 7-8Distance: 3.3 mi
- 3/10Streamwood High SchoolGrades: 9-12Distance: 1.2 mi
Schools provided by the listing agent
- Elementary: Hilltop Elementary School
- Middle: Canton Middle School
- High: Streamwood High School
- District: 46
Source: MRED as distributed by MLS GRID. This data may not be complete. We recommend contacting the local school district to confirm school assignments for this home.
Get a cash offer in 3 minutes
Find out how much your home could sell for in as little as 3 minutes with a no-obligation cash offer.
Estimated market value$575,000
Get a cash offer in 3 minutes
Find out how much your home could sell for in as little as 3 minutes with a no-obligation cash offer.
Estimated market value
$575,000

