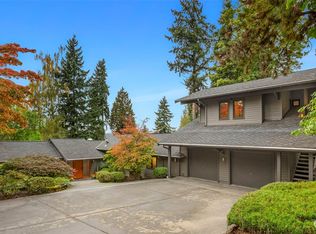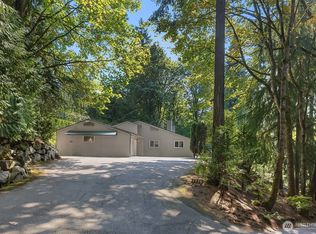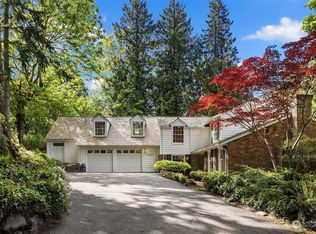Sold
Listed by:
Sandra Levin,
John L. Scott, Inc.
Bought with: Specialty Real Estate Group
$3,175,000
10 Shore Lane, Mercer Island, WA 98040
5beds
4,177sqft
Single Family Residence
Built in 1957
0.28 Acres Lot
$3,136,000 Zestimate®
$760/sqft
$7,117 Estimated rent
Home value
$3,136,000
$2.89M - $3.42M
$7,117/mo
Zestimate® history
Loading...
Owner options
Explore your selling options
What's special
Mid-century modern perfection! Designed by renowned Seattle architects Lawrence & Hazen, this 1957 gem showcases solid craftsmanship. Nestled on an exclusive private lane, the home has had only two owners. Expansive windows offer panoramic views of Lake Washington & the mountains. Vaulted ceilings, a statement fireplace, & clean lines highlight its timeless design. The newly finished 1000+ sqft offers additional flex space, kitchen, & bedroom. The home features a wraparound deck and yard, a covered patio, and a serene courtyard, perfect for fun & entertaining. Updates include electrical, plumbing, floors, windows, custom lighting, a refinished Douglas Fir staircase, and so much more. This home is a rare find in a sought-after neighborhood!
Zillow last checked: 8 hours ago
Listing updated: October 13, 2025 at 03:42pm
Listed by:
Sandra Levin,
John L. Scott, Inc.
Bought with:
Michael Jiang, 138487
Specialty Real Estate Group
Source: NWMLS,MLS#: 2327203
Facts & features
Interior
Bedrooms & bathrooms
- Bedrooms: 5
- Bathrooms: 3
- Full bathrooms: 2
- 3/4 bathrooms: 1
- Main level bathrooms: 2
- Main level bedrooms: 3
Primary bedroom
- Level: Main
Bedroom
- Level: Lower
Bedroom
- Level: Lower
Bedroom
- Level: Main
Bedroom
- Level: Main
Bathroom full
- Level: Main
Bathroom full
- Level: Main
Bathroom three quarter
- Level: Lower
Bonus room
- Level: Lower
Dining room
- Level: Main
Entry hall
- Level: Main
Kitchen with eating space
- Level: Main
Living room
- Level: Main
Rec room
- Level: Lower
Utility room
- Level: Lower
Heating
- Fireplace, Forced Air, Electric, Oil
Cooling
- None
Appliances
- Included: Dishwasher(s), Disposal, Dryer(s), Microwave(s), Refrigerator(s), See Remarks, Stove(s)/Range(s), Washer(s), Garbage Disposal
Features
- Bath Off Primary, Dining Room
- Flooring: Concrete, Hardwood, Vinyl, Carpet
- Windows: Double Pane/Storm Window, Skylight(s)
- Basement: Daylight,Finished
- Number of fireplaces: 2
- Fireplace features: Wood Burning, Lower Level: 1, Upper Level: 1, Fireplace
Interior area
- Total structure area: 4,177
- Total interior livable area: 4,177 sqft
Property
Parking
- Total spaces: 2
- Parking features: Attached Carport
- Carport spaces: 2
Features
- Levels: One
- Stories: 1
- Entry location: Main
- Patio & porch: Bath Off Primary, Double Pane/Storm Window, Dining Room, Fireplace, Skylight(s), Vaulted Ceiling(s)
- Has view: Yes
- View description: Lake, Mountain(s), Territorial
- Has water view: Yes
- Water view: Lake
Lot
- Size: 0.28 Acres
- Features: Cable TV, Deck, Fenced-Fully, High Speed Internet, Patio
- Topography: Partial Slope
Details
- Parcel number: 2524049137
- Special conditions: Standard
Construction
Type & style
- Home type: SingleFamily
- Property subtype: Single Family Residence
Materials
- Stone, Wood Siding
- Foundation: Poured Concrete
- Roof: Composition
Condition
- Good
- Year built: 1957
- Major remodel year: 1957
Utilities & green energy
- Electric: Company: PSE
- Sewer: Sewer Connected, Company: City Of Mercer Island
- Water: Public, Company: City of Mercer Island
Community & neighborhood
Location
- Region: Mercer Island
- Subdivision: South End
Other
Other facts
- Listing terms: Cash Out,Conventional
- Cumulative days on market: 27 days
Price history
| Date | Event | Price |
|---|---|---|
| 5/24/2025 | Listing removed | $7,750$2/sqft |
Source: Zillow Rentals | ||
| 5/11/2025 | Price change | $7,750-8.8%$2/sqft |
Source: Zillow Rentals | ||
| 4/30/2025 | Price change | $8,500-5.6%$2/sqft |
Source: Zillow Rentals | ||
| 4/17/2025 | Price change | $9,000-5.3%$2/sqft |
Source: Zillow Rentals | ||
| 4/4/2025 | Listed for rent | $9,500$2/sqft |
Source: Zillow Rentals | ||
Public tax history
| Year | Property taxes | Tax assessment |
|---|---|---|
| 2024 | $13,630 +1.3% | $2,080,000 +6.4% |
| 2023 | $13,462 +0.3% | $1,954,000 -10.6% |
| 2022 | $13,417 +8.4% | $2,186,000 +30.1% |
Find assessor info on the county website
Neighborhood: 98040
Nearby schools
GreatSchools rating
- 9/10Island Park Elementary SchoolGrades: K-5Distance: 1 mi
- 8/10Islander Middle SchoolGrades: 6-8Distance: 0.6 mi
- 10/10Mercer Island High SchoolGrades: 9-12Distance: 2.1 mi
Schools provided by the listing agent
- Middle: Islander Mid
- High: Mercer Isl High
Source: NWMLS. This data may not be complete. We recommend contacting the local school district to confirm school assignments for this home.
Sell for more on Zillow
Get a free Zillow Showcase℠ listing and you could sell for .
$3,136,000
2% more+ $62,720
With Zillow Showcase(estimated)
$3,198,720

