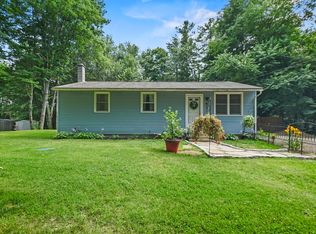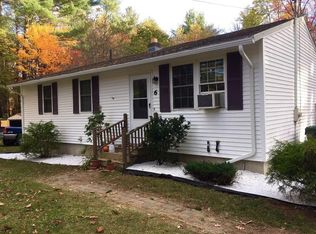This concise and cozy ranch has everything you need, whether getting started or downsizing! Plenty of cabinets and counter tops in this kitchen, and built in spice racks to further maximize the space. Sliders to over sized deck is a big plus too. Bay window in living room brings the sunshine and beauty of this rural setting inside, and there are 3 bedrooms to use as you please. From the generous 12X32 deck you can enjoy the almost 1 acre lot of natural splendor while sitting in your hot tub, or join friends down below at the fire pit. Partially finished basement features a den complete with wet bar for year round good times. Storage shed & mud room provide for your outdoor tools and toys. New septic in 2014 and 2x6 construction are two more reasons why this is a smart move. And all this fun & intelligence is conveniently located just minutes from Lake Dennison State Park and Otter River State Forest, as well as downtown Toy Town with its shops and recreational areas. CALL TODAY!!
This property is off market, which means it's not currently listed for sale or rent on Zillow. This may be different from what's available on other websites or public sources.

