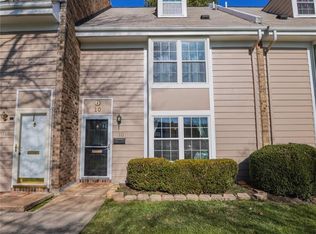Sold for $295,000 on 07/11/25
$295,000
10 Skipwith Green Cir, Henrico, VA 23294
4beds
1,675sqft
Townhouse
Built in 1972
1,533.31 Square Feet Lot
$296,500 Zestimate®
$176/sqft
$2,591 Estimated rent
Home value
$296,500
$279,000 - $317,000
$2,591/mo
Zestimate® history
Loading...
Owner options
Explore your selling options
What's special
Welcome to 10 Skipwith Green Cir, a beautifully maintained 4-bedroom, 2.2-bath townhouse tucked into the quiet, tree-lined community of Skipwith Green. With 1,650+ SF of flexible living space across three levels, this home blends classic charm with everyday comfort.
The first floor welcomes you with a cozy brick fireplace, built-in shelving, and durable ceramic tile throughout the main living areas. The sunny family room opens to a fenced rear patio—perfect for morning coffee or evening unwind. Original hardwood floors carry you upstairs to four generously sized bedrooms, including a private third-floor retreat with ensuite bath and walk-in closet—ideal for a guest suite or dreamy primary.
Enjoy peace of mind with updated systems, assigned parking, and low-maintenance living, thanks to the HOA, which covers exterior upkeep and yard care.
All of this just minutes from local dining, shopping, parks, and quick highway access.
Zillow last checked: 8 hours ago
Listing updated: July 16, 2025 at 03:17am
Listed by:
Betsy Kline 804-385-7682,
Keeton & Co Real Estate
Bought with:
Page George, 0225216441
Maison Real Estate Boutique
Source: CVRMLS,MLS#: 2517064 Originating MLS: Central Virginia Regional MLS
Originating MLS: Central Virginia Regional MLS
Facts & features
Interior
Bedrooms & bathrooms
- Bedrooms: 4
- Bathrooms: 4
- Full bathrooms: 2
- 1/2 bathrooms: 2
Other
- Description: Tub & Shower
- Level: Second
Other
- Description: Tub & Shower
- Level: Third
Half bath
- Level: First
Half bath
- Level: Second
Heating
- Heat Pump, Multi-Fuel
Cooling
- Central Air
Appliances
- Included: Dryer, Dishwasher, Exhaust Fan, Electric Water Heater, Microwave, Refrigerator, Water Purifier
Features
- Bookcases, Built-in Features, Ceiling Fan(s), Dining Area, Bath in Primary Bedroom, Tile Countertop, Tile Counters, Walk-In Closet(s)
- Flooring: Ceramic Tile
- Windows: Storm Window(s)
- Basement: Other
- Attic: Walk-In
- Number of fireplaces: 1
- Fireplace features: Masonry
Interior area
- Total interior livable area: 1,675 sqft
- Finished area above ground: 1,675
- Finished area below ground: 0
Property
Parking
- Parking features: Assigned
Features
- Levels: Two and One Half,Multi/Split
- Patio & porch: Deck
- Exterior features: Deck
- Pool features: None
- Fencing: Back Yard,Fenced
Lot
- Size: 1,533 sqft
Details
- Parcel number: 7617507290
- Zoning description: RTH
- Special conditions: Other
Construction
Type & style
- Home type: Townhouse
- Architectural style: Tri-Level
- Property subtype: Townhouse
- Attached to another structure: Yes
Materials
- Drywall, Frame, Wood Siding
- Roof: Asbestos Shingle
Condition
- Resale
- New construction: No
- Year built: 1972
Utilities & green energy
- Sewer: Public Sewer
- Water: Public
Community & neighborhood
Location
- Region: Henrico
- Subdivision: Skipwith Green
HOA & financial
HOA
- Has HOA: Yes
- HOA fee: $195 monthly
Other
Other facts
- Ownership: Other
Price history
| Date | Event | Price |
|---|---|---|
| 7/11/2025 | Sold | $295,000+3.5%$176/sqft |
Source: | ||
| 6/23/2025 | Pending sale | $285,000$170/sqft |
Source: | ||
| 6/19/2025 | Listed for sale | $285,000+21.3%$170/sqft |
Source: | ||
| 4/1/2022 | Sold | $235,000+4.4%$140/sqft |
Source: | ||
| 2/16/2022 | Pending sale | $225,000$134/sqft |
Source: | ||
Public tax history
| Year | Property taxes | Tax assessment |
|---|---|---|
| 2024 | $1,925 +5.2% | $226,500 +5.2% |
| 2023 | $1,830 +11.6% | $215,300 +11.6% |
| 2022 | $1,641 +0.9% | $193,000 +3.3% |
Find assessor info on the county website
Neighborhood: 23294
Nearby schools
GreatSchools rating
- 2/10Skipwith Elementary SchoolGrades: PK-5Distance: 0.1 mi
- 3/10Quioccasin Middle SchoolGrades: 6-8Distance: 2.6 mi
- 3/10Tucker High SchoolGrades: 9-12Distance: 0.8 mi
Schools provided by the listing agent
- Elementary: Skipwith
- Middle: Short Pump
- High: Tucker
Source: CVRMLS. This data may not be complete. We recommend contacting the local school district to confirm school assignments for this home.
Get a cash offer in 3 minutes
Find out how much your home could sell for in as little as 3 minutes with a no-obligation cash offer.
Estimated market value
$296,500
Get a cash offer in 3 minutes
Find out how much your home could sell for in as little as 3 minutes with a no-obligation cash offer.
Estimated market value
$296,500
