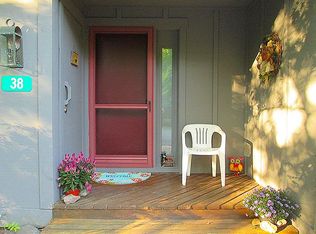Sold for $175,000 on 07/03/25
$175,000
10 Slalom, Lake Harmony, PA 18624
1beds
900sqft
Townhouse
Built in 1982
871.2 Square Feet Lot
$179,800 Zestimate®
$194/sqft
$1,418 Estimated rent
Home value
$179,800
$140,000 - $232,000
$1,418/mo
Zestimate® history
Loading...
Owner options
Explore your selling options
What's special
JACK FROST END UNIT! BRING ALL OFFERS-SELLER IS MOTIVATED!!! WALK TO SLOPES! Owners in this community have the ability to become a member of the nearby Boulder Lake Club. You and your guests can enjoy their heated pool, boat rentals, beach, & MORE! This POCONO GETAWAY spot is tucked in and waiting for a new owner to make memories in the mountains! It features an open-concept living area with cathedral ceilings! One bedroom, 1 1/2 bathrooms, and a large loft. Jack Frost National Golf Course and Ski Area nearby access! Everything you need to enjoy a getaway whenever you want! Close to Pocono attractions AND Quick access to the PA turnpike and RT 80. An added bonus is the discount on insurance with a fire hydrant on the corner!
Zillow last checked: 8 hours ago
Listing updated: July 08, 2025 at 09:40am
Listed by:
Lucille M. Richmond 570-722-9222,
Century 21 Select Group
Bought with:
nonmember
NON MBR Office
Source: GLVR,MLS#: 741221 Originating MLS: Lehigh Valley MLS
Originating MLS: Lehigh Valley MLS
Facts & features
Interior
Bedrooms & bathrooms
- Bedrooms: 1
- Bathrooms: 2
- Full bathrooms: 1
- 1/2 bathrooms: 1
Bedroom
- Description: CARPET
- Level: First
- Dimensions: 12.00 x 13.00
Dining room
- Description: CARPET
- Level: First
- Dimensions: 8.00 x 11.00
Other
- Description: SHOWER WITH TUB
- Level: First
- Dimensions: 15.00 x 5.00
Half bath
- Description: LINOLEUM
- Level: Second
- Dimensions: 3.00 x 6.00
Kitchen
- Description: WOOD FLOOR
- Level: First
- Dimensions: 8.00 x 9.00
Living room
- Description: CARPET,FIREPLACE,CEILING FAN
- Level: First
- Dimensions: 12.00 x 13.00
Other
- Description: LOFT,CARPET, OVERLOOKING LIVING AREA
- Level: Second
- Dimensions: 19.00 x 12.00
Heating
- Baseboard
Cooling
- Ceiling Fan(s)
Appliances
- Included: Electric Dryer, Electric Oven, Electric Range, Electric Water Heater, Refrigerator
- Laundry: Electric Dryer Hookup, Main Level
Features
- Cathedral Ceiling(s), Dining Area, Separate/Formal Dining Room, High Ceilings, Loft, Vaulted Ceiling(s)
- Flooring: Carpet, Hardwood, Linoleum
- Basement: Crawl Space
- Has fireplace: Yes
- Fireplace features: Living Room
Interior area
- Total interior livable area: 900 sqft
- Finished area above ground: 900
- Finished area below ground: 0
Property
Parking
- Total spaces: 1
- Parking features: Off Street, Parking Lot
- Garage spaces: 1
Features
- Levels: One and One Half
- Stories: 1
- Patio & porch: Deck
- Exterior features: Deck
- Has view: Yes
- View description: Lake, Mountain(s)
- Has water view: Yes
- Water view: Lake
Lot
- Size: 871.20 sqft
- Features: Views, Wooded
Details
- Parcel number: 45A20A61
- Zoning: RESIDENTIAL
- Special conditions: None
Construction
Type & style
- Home type: Townhouse
- Architectural style: Contemporary
- Property subtype: Townhouse
Materials
- T1-11 Siding
- Roof: Shingle,Wood
Condition
- Unknown
- Year built: 1982
Utilities & green energy
- Sewer: Public Sewer
- Water: Public
- Utilities for property: Cable Available
Community & neighborhood
Location
- Region: Lake Harmony
- Subdivision: Other
HOA & financial
HOA
- Has HOA: Yes
- HOA fee: $4,347 annually
Other
Other facts
- Listing terms: Cash,Conventional,USDA Loan,VA Loan
- Ownership type: Fee Simple
- Road surface type: Paved
Price history
| Date | Event | Price |
|---|---|---|
| 7/3/2025 | Sold | $175,000-7.9%$194/sqft |
Source: | ||
| 5/13/2025 | Pending sale | $190,000$211/sqft |
Source: PMAR #PM-116749 | ||
| 3/10/2025 | Listed for sale | $190,000$211/sqft |
Source: PMAR #PM-116749 | ||
| 3/3/2025 | Pending sale | $190,000$211/sqft |
Source: | ||
| 12/12/2024 | Price change | $190,000-7.3%$211/sqft |
Source: PMAR #PM-116749 | ||
Public tax history
Tax history is unavailable.
Neighborhood: 18624
Nearby schools
GreatSchools rating
- 5/10Weatherly Area El SchoolGrades: PK-5Distance: 14.3 mi
- 5/10Weatherly Area Middle SchoolGrades: 6-8Distance: 14.3 mi
- 6/10Weatherly Area Senior High SchoolGrades: 9-12Distance: 14.2 mi
Schools provided by the listing agent
- District: Weatherly
Source: GLVR. This data may not be complete. We recommend contacting the local school district to confirm school assignments for this home.

Get pre-qualified for a loan
At Zillow Home Loans, we can pre-qualify you in as little as 5 minutes with no impact to your credit score.An equal housing lender. NMLS #10287.
Sell for more on Zillow
Get a free Zillow Showcase℠ listing and you could sell for .
$179,800
2% more+ $3,596
With Zillow Showcase(estimated)
$183,396