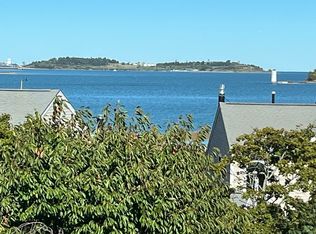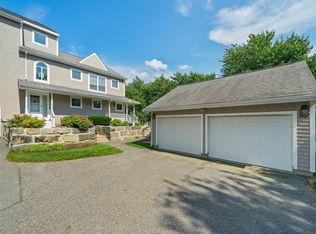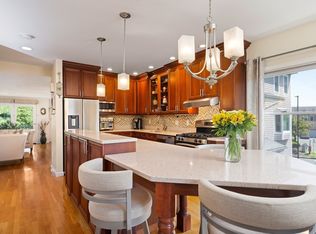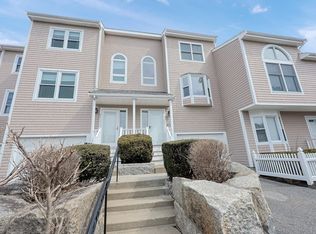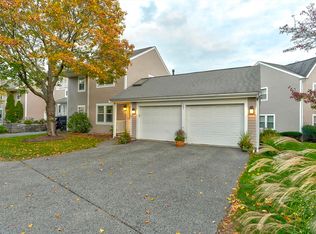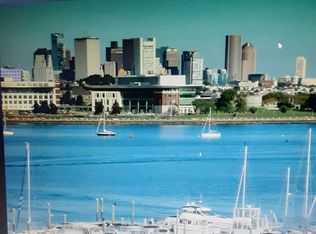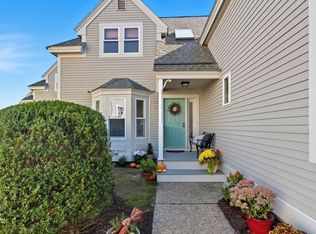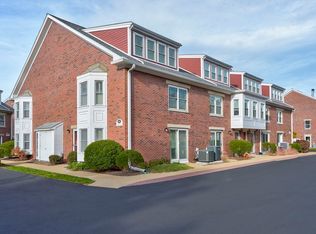Amazing New Price! Harbourside at Marina Bay, this 3-level townhome offers the best of coastal living. Level 1 features a flexible space w/new carpet, ideal as an office, family room, or 3rd bedroom, half bath, laundry, ground level patio access, attached garage with new epoxy flooring. The main level(2) boasts an open layout - sun-filled living room, wood-burning fireplace, and private covered deck. The updated kitchen shines with white quartz countertops, white cabinetry, freestanding island, and dining area. Upstairs(3), the primary bedroom suite features vaulted ceilings, skylight, ensuite bath, and a second private deck with ocean views. Additional features: gas heat, central air, access to 4' pool, gym, and clubhouse. Enjoy nearby Marina Bay dining, marina, and boardwalk—plus easy access to Boston and I-93 & seasonal water ferry to Boston!
For sale
Price cut: $40.9K (11/13)
$799,000
10 Sloop Ln #0, Quincy, MA 02171
2beds
1,959sqft
Est.:
Condominium, Townhouse
Built in 1985
-- sqft lot
$-- Zestimate®
$408/sqft
$1,204/mo HOA
What's special
Wood-burning fireplacePrivate covered deckAttached garageUpdated kitchenDining areaGround level patio accessWhite quartz countertops
- 198 days |
- 828 |
- 22 |
Zillow last checked: 8 hours ago
Listing updated: December 02, 2025 at 07:25am
Listed by:
Colleen Brennan Russo 617-842-8065,
Marina Bay Properties, LLC 617-842-8065
Source: MLS PIN,MLS#: 73380720
Tour with a local agent
Facts & features
Interior
Bedrooms & bathrooms
- Bedrooms: 2
- Bathrooms: 3
- Full bathrooms: 2
- 1/2 bathrooms: 1
Primary bedroom
- Features: Bathroom - Full, Cathedral Ceiling(s), Ceiling Fan(s), Flooring - Wall to Wall Carpet, Balcony / Deck
- Level: Third
Bedroom 2
- Features: Bathroom - Full, Flooring - Wall to Wall Carpet
- Level: Third
Family room
- Features: Bathroom - Half, Flooring - Wall to Wall Carpet, Deck - Exterior, Exterior Access
- Level: First
Kitchen
- Features: Flooring - Hardwood, Dining Area, Kitchen Island
- Level: Second
Living room
- Features: Wood / Coal / Pellet Stove, Flooring - Hardwood, Deck - Exterior
- Level: Second
Heating
- Natural Gas, Unit Control
Cooling
- Central Air, Individual, Unit Control
Appliances
- Laundry: Bathroom - Half, First Floor, In Unit, Electric Dryer Hookup, Washer Hookup
Features
- Entrance Foyer, Central Vacuum
- Flooring: Tile, Hardwood, Flooring - Stone/Ceramic Tile
- Basement: None
- Number of fireplaces: 1
- Fireplace features: Living Room
- Common walls with other units/homes: 2+ Common Walls
Interior area
- Total structure area: 1,959
- Total interior livable area: 1,959 sqft
- Finished area above ground: 1,959
Video & virtual tour
Property
Parking
- Total spaces: 1
- Parking features: Attached, Garage Door Opener, Storage, Deeded, Off Street, Common, Guest, Driveway, Paved
- Attached garage spaces: 1
- Has uncovered spaces: Yes
Accessibility
- Accessibility features: No
Features
- Entry location: Unit Placement(Street,Front)
- Patio & porch: Patio, Covered
- Exterior features: Patio, Covered Patio/Deck
- Pool features: Association, In Ground
- Waterfront features: Ocean, Walk to, 3/10 to 1/2 Mile To Beach, Beach Ownership(Public)
Details
- Parcel number: M:6076D B:36 L:87,193556
- Zoning: PUD
Construction
Type & style
- Home type: Townhouse
- Property subtype: Condominium, Townhouse
Materials
- Frame
- Roof: Shingle
Condition
- Year built: 1985
Utilities & green energy
- Sewer: Public Sewer
- Water: Public, Individual Meter
- Utilities for property: for Electric Range, for Electric Dryer, Washer Hookup
Community & HOA
Community
- Features: Public Transportation, Shopping, Pool, Park, Walk/Jog Trails, Golf, Medical Facility, Laundromat, Conservation Area, Highway Access, House of Worship, Marina, Public School, T-Station, University, Other
HOA
- Amenities included: Pool, Fitness Center, Clubhouse
- Services included: Insurance, Maintenance Structure, Road Maintenance, Maintenance Grounds, Snow Removal, Trash, Reserve Funds
- HOA fee: $1,204 monthly
Location
- Region: Quincy
Financial & listing details
- Price per square foot: $408/sqft
- Tax assessed value: $748,200
- Annual tax amount: $8,627
- Date on market: 5/27/2025
Estimated market value
Not available
Estimated sales range
Not available
Not available
Price history
Price history
| Date | Event | Price |
|---|---|---|
| 11/13/2025 | Price change | $799,000-4.9%$408/sqft |
Source: MLS PIN #73380720 Report a problem | ||
| 11/11/2025 | Listed for sale | $839,900$429/sqft |
Source: MLS PIN #73380720 Report a problem | ||
| 11/4/2025 | Contingent | $839,900$429/sqft |
Source: MLS PIN #73380720 Report a problem | ||
| 10/13/2025 | Price change | $839,900-2.9%$429/sqft |
Source: MLS PIN #73380720 Report a problem | ||
| 7/5/2025 | Price change | $864,900-2.8%$442/sqft |
Source: MLS PIN #73380720 Report a problem | ||
Public tax history
Public tax history
Tax history is unavailable.BuyAbility℠ payment
Est. payment
$6,059/mo
Principal & interest
$3889
HOA Fees
$1204
Other costs
$965
Climate risks
Neighborhood: Squantum
Nearby schools
GreatSchools rating
- 5/10Squantum Elementary SchoolGrades: K-5Distance: 0.7 mi
- 7/10Atlantic Middle SchoolGrades: 6-8Distance: 1.4 mi
- 8/10North Quincy High SchoolGrades: 9-12Distance: 1.4 mi
Schools provided by the listing agent
- Elementary: Squantum
- Middle: Middle
- High: North Quincy
Source: MLS PIN. This data may not be complete. We recommend contacting the local school district to confirm school assignments for this home.
- Loading
- Loading
