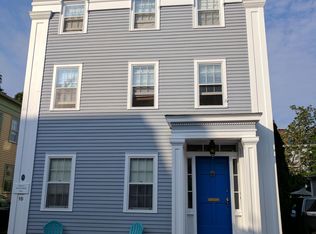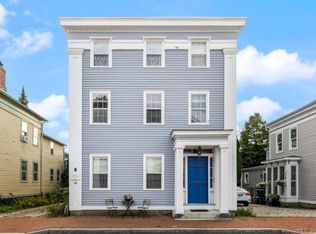Sold for $305,000 on 08/27/24
$305,000
10 Starr Street, New London, CT 06320
3beds
2,022sqft
Single Family Residence
Built in 1835
2,613.6 Square Feet Lot
$331,000 Zestimate®
$151/sqft
$2,673 Estimated rent
Home value
$331,000
$291,000 - $377,000
$2,673/mo
Zestimate® history
Loading...
Owner options
Explore your selling options
What's special
Colorful, quaint and historic are all proper ways to describe one of the prettiest streets in New London. This home is one of twenty-one that have been restored and are part of the New London Historic District and listed on the National Register of Historic Places. When this home was originally built in 1835 for Francis W. H. Holt, it was constructed in the Greek Revival style like several others on Starr St. Original wide plank hardwood flooring runs throughout several rooms in the home and the historic attributes found in each space add to this home's charm and warmth. On the main level you will find a kitchen with breakfast nook, full bath with laundry, dining room and an expansive living room anchored by a beautiful fireplace. The 2nd floor is where you will find all three bedrooms and another full bath. At the end of the front hall you will find entry to a fully floored walk-up attic with potential to become additional living space useable for relaxation or recreation. Become a part of this special community of owners who continue to maintain this street worthy of historic recognition. We look forward to sharing this home with you. Seller will need to sell As-Is.
Zillow last checked: 8 hours ago
Listing updated: October 01, 2024 at 12:06am
Listed by:
The Sawyer Team of William Pitt Sotheby's International,
Heather Sawyer 310-953-1686,
William Pitt Sotheby's Int'l 860-536-5900
Bought with:
John Roberto, RES.0821990
CENTURY 21 Shutters & Sails
Source: Smart MLS,MLS#: 24035919
Facts & features
Interior
Bedrooms & bathrooms
- Bedrooms: 3
- Bathrooms: 2
- Full bathrooms: 2
Primary bedroom
- Features: Hardwood Floor
- Level: Upper
- Area: 246.28 Square Feet
- Dimensions: 18.8 x 13.1
Bedroom
- Features: Hardwood Floor
- Level: Upper
- Area: 214.72 Square Feet
- Dimensions: 12.2 x 17.6
Bedroom
- Features: Hardwood Floor
- Level: Upper
- Area: 187.88 Square Feet
- Dimensions: 15.4 x 12.2
Bathroom
- Features: Full Bath, Stall Shower, Laundry Hookup, Tile Floor
- Level: Main
- Area: 72.9 Square Feet
- Dimensions: 8.1 x 9
Bathroom
- Features: Full Bath, Stall Shower, Tile Floor
- Level: Upper
- Area: 80.04 Square Feet
- Dimensions: 8.7 x 9.2
Dining room
- Features: Hardwood Floor
- Level: Main
- Area: 147.62 Square Feet
- Dimensions: 12.1 x 12.2
Kitchen
- Features: Breakfast Nook, Kitchen Island, Tile Floor
- Level: Main
- Area: 175.91 Square Feet
- Dimensions: 10.11 x 17.4
Living room
- Features: Fireplace, Hardwood Floor
- Level: Main
- Area: 376.68 Square Feet
- Dimensions: 17.2 x 21.9
Heating
- Hot Water, Gas In Street
Cooling
- Window Unit(s)
Appliances
- Included: Oven/Range, Microwave, Range Hood, Refrigerator, Dishwasher, Washer, Dryer, Gas Water Heater
- Laundry: Main Level
Features
- Basement: Full,Unfinished,Sump Pump,Storage Space,Interior Entry
- Attic: Storage,Floored,Walk-up
- Number of fireplaces: 1
Interior area
- Total structure area: 2,022
- Total interior livable area: 2,022 sqft
- Finished area above ground: 2,022
Property
Parking
- Parking features: None
Features
- Exterior features: Sidewalk, Rain Gutters, Lighting
- Fencing: Wood
Lot
- Size: 2,613 sqft
- Features: Historic District
Details
- Parcel number: 1999984
- Zoning: R-3
Construction
Type & style
- Home type: SingleFamily
- Architectural style: Colonial
- Property subtype: Single Family Residence
Materials
- Clapboard
- Foundation: Block, Stone
- Roof: Asphalt
Condition
- New construction: No
- Year built: 1835
Utilities & green energy
- Sewer: Public Sewer
- Water: Public
Community & neighborhood
Community
- Community features: Golf, Library, Medical Facilities, Park, Playground, Private School(s), Near Public Transport, Shopping/Mall
Location
- Region: New London
HOA & financial
HOA
- Has HOA: Yes
- HOA fee: $100 annually
- Services included: Maintenance Grounds
Price history
| Date | Event | Price |
|---|---|---|
| 8/27/2024 | Sold | $305,000+7%$151/sqft |
Source: | ||
| 8/9/2024 | Pending sale | $285,000$141/sqft |
Source: | ||
| 8/5/2024 | Listed for sale | $285,000+35.7%$141/sqft |
Source: | ||
| 5/20/2019 | Listing removed | $210,000$104/sqft |
Source: Asset Real Estate #170184059 | ||
| 4/30/2019 | Pending sale | $210,000$104/sqft |
Source: Asset Real Estate #170184059 | ||
Public tax history
| Year | Property taxes | Tax assessment |
|---|---|---|
| 2025 | $5,878 -1.1% | $208,500 |
| 2024 | $5,942 +20.8% | $208,500 +62.9% |
| 2023 | $4,918 -0.1% | $127,960 |
Find assessor info on the county website
Neighborhood: 06320
Nearby schools
GreatSchools rating
- 3/10C.B. Jennings International Elementary MagnetGrades: K-5Distance: 0.5 mi
- 4/10New London Visual and Performing Arts Magnet SchoolGrades: 6-12Distance: 0.6 mi
- 3/10Bennie Dover Jackson Middle SchoolGrades: 6-8Distance: 0.6 mi
Schools provided by the listing agent
- High: New London
Source: Smart MLS. This data may not be complete. We recommend contacting the local school district to confirm school assignments for this home.

Get pre-qualified for a loan
At Zillow Home Loans, we can pre-qualify you in as little as 5 minutes with no impact to your credit score.An equal housing lender. NMLS #10287.
Sell for more on Zillow
Get a free Zillow Showcase℠ listing and you could sell for .
$331,000
2% more+ $6,620
With Zillow Showcase(estimated)
$337,620
