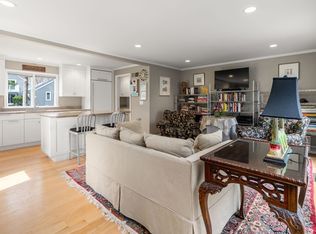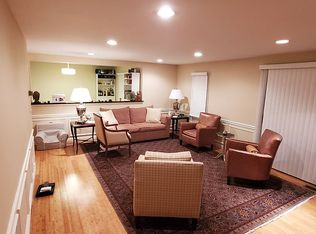Sold for $715,000 on 10/27/25
$715,000
10 Steepletree Ln UNIT 10, Wayland, MA 01778
2beds
2,254sqft
Condominium
Built in 1979
-- sqft lot
$-- Zestimate®
$317/sqft
$-- Estimated rent
Home value
Not available
Estimated sales range
Not available
Not available
Zestimate® history
Loading...
Owner options
Explore your selling options
What's special
Sought-after End Unit in Stone Ridge Village at Mainstone Farm. Enjoy easy, one-level living in this beautifully maintained two-bedroom, two-bath condominium, ideally located in a peaceful, natural setting. This desirable end unit offers an updated kitchen, a rare three-season porch, Hardwood floors, an entertainment size dining room, fireplace in living room and a partially finished basement for added flexibility and storage, and a two car garage. Set near scenic conservation land, the home provides direct access to walking trails, and is just a short stroll to the community swimming pool and nearby tennis courts. The location also offers exceptional convenience for commuters, with easy access to major routes. A rare opportunity to live in a tranquil, active community with thoughtful amenities and a truly special unit.
Zillow last checked: 8 hours ago
Listing updated: October 27, 2025 at 06:59am
Listed by:
Tanimoto Owens Team 508-259-9119,
Gibson Sotheby's International Realty 781-894-8282
Bought with:
Sylvia Eng
Diane Griffin Real Estate
Source: MLS PIN,MLS#: 73406281
Facts & features
Interior
Bedrooms & bathrooms
- Bedrooms: 2
- Bathrooms: 2
- Full bathrooms: 2
Primary bedroom
- Features: Bathroom - Full, Walk-In Closet(s)
- Level: First
- Area: 221
- Dimensions: 17 x 13
Bedroom 2
- Features: Closet/Cabinets - Custom Built, Flooring - Wall to Wall Carpet
- Level: First
- Area: 117
- Dimensions: 13 x 9
Primary bathroom
- Features: Yes
Bathroom 1
- Level: First
Bathroom 2
- Level: First
Dining room
- Features: Closet, Flooring - Hardwood
- Level: First
- Area: 120
- Dimensions: 12 x 10
Family room
- Features: Flooring - Wall to Wall Carpet
- Level: Basement
- Area: 264
- Dimensions: 22 x 12
Kitchen
- Features: Flooring - Stone/Ceramic Tile, Dining Area, Countertops - Stone/Granite/Solid
- Level: First
- Area: 132
- Dimensions: 12 x 11
Living room
- Features: Closet/Cabinets - Custom Built, Flooring - Hardwood
- Level: First
- Area: 294
- Dimensions: 21 x 14
Heating
- Electric Baseboard, Heat Pump
Cooling
- Heat Pump
Appliances
- Laundry: In Basement, In Unit, Electric Dryer Hookup
Features
- Sun Room
- Flooring: Carpet, Hardwood
- Has basement: Yes
- Number of fireplaces: 1
- Fireplace features: Living Room
- Common walls with other units/homes: End Unit
Interior area
- Total structure area: 2,254
- Total interior livable area: 2,254 sqft
- Finished area above ground: 1,479
- Finished area below ground: 775
Property
Parking
- Total spaces: 6
- Parking features: Attached, Garage Door Opener
- Attached garage spaces: 2
- Uncovered spaces: 4
Features
- Entry location: Unit Placement(Street)
- Patio & porch: Screened
- Exterior features: Porch - Screened
Details
- Parcel number: M:40 L:053B,861882
- Zoning: PDD
Construction
Type & style
- Home type: Condo
- Property subtype: Condominium
- Attached to another structure: Yes
Materials
- Frame
- Roof: Asphalt/Composition Shingles
Condition
- Year built: 1979
Utilities & green energy
- Sewer: Other
- Water: Public
- Utilities for property: for Electric Range, for Electric Dryer
Community & neighborhood
Community
- Community features: Pool, Tennis Court(s), Walk/Jog Trails, Conservation Area, Highway Access
Location
- Region: Wayland
HOA & financial
HOA
- HOA fee: $902 monthly
- Amenities included: Pool, Tennis Court(s)
- Services included: Sewer, Insurance, Maintenance Structure, Road Maintenance, Maintenance Grounds, Snow Removal, Trash
Price history
| Date | Event | Price |
|---|---|---|
| 10/27/2025 | Sold | $715,000$317/sqft |
Source: MLS PIN #73406281 | ||
| 8/7/2025 | Contingent | $715,000$317/sqft |
Source: MLS PIN #73406281 | ||
| 7/17/2025 | Listed for sale | $715,000$317/sqft |
Source: MLS PIN #73406281 | ||
Public tax history
Tax history is unavailable.
Neighborhood: 01778
Nearby schools
GreatSchools rating
- 7/10Loker SchoolGrades: K-5Distance: 1.1 mi
- 9/10Wayland Middle SchoolGrades: 6-8Distance: 1.9 mi
- 10/10Wayland High SchoolGrades: 9-12Distance: 2.2 mi

Get pre-qualified for a loan
At Zillow Home Loans, we can pre-qualify you in as little as 5 minutes with no impact to your credit score.An equal housing lender. NMLS #10287.

