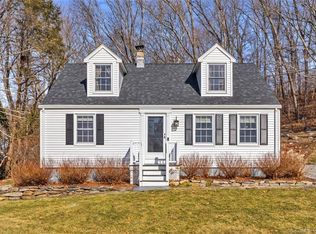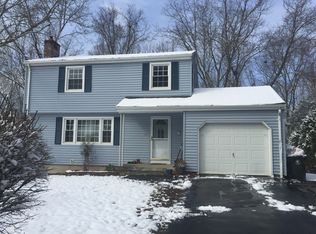Sold for $323,500 on 03/11/25
$323,500
10 Stone Cliff Lane, Norwich, CT 06360
4beds
1,306sqft
Single Family Residence
Built in 1961
0.85 Acres Lot
$343,400 Zestimate®
$248/sqft
$2,589 Estimated rent
Home value
$343,400
$302,000 - $388,000
$2,589/mo
Zestimate® history
Loading...
Owner options
Explore your selling options
What's special
Welcome to 10 Stone Cliff Lane, Norwich, CT - a delightful 4-bedroom home nestled on a peaceful cul-de-sac, yet conveniently close to all the amenities you need. This spacious and inviting property offers the perfect balance of comfort and charm, making it an ideal retreat for anyone seeking a home with plenty of character. You'll love the private backyard with a gazebo, the warm hardwood floors, and the wood beam accents in the living room and kitchen that add a rustic touch. The home is filled with natural light and offers expansion potential in the lower level for additional living space or storage. Recent updates include siding, windows, roof, septic system, insulation, and electrical work, as well as brand-new appliances such as the refrigerator, oven, and washer/dryer. This home is move-in ready, providing you with peace of mind and years of low-maintenance living. A quick 20-minute drive to Electric Boat, Pfizer, and the Submarine Base makes this home perfect for commuters, plus only minutes away from shopping, schools, parks, restaurants, and entertainment options, including nearby casinos, and golf course. Despite its convenient location, the home remains a serene escape with its large lot and quiet surroundings. Don't miss this opportunity to make this adorable, cozy home yours! Schedule your showing today!
Zillow last checked: 8 hours ago
Listing updated: March 12, 2025 at 02:56pm
Listed by:
The One Team At William Raveis Real Estate,
Lucia Uchalova 860-917-5837,
William Raveis Real Estate 203-453-0391
Bought with:
Susan I. Russ, RES.0597446
CENTURY 21 Shutters & Sails
Source: Smart MLS,MLS#: 24072370
Facts & features
Interior
Bedrooms & bathrooms
- Bedrooms: 4
- Bathrooms: 1
- Full bathrooms: 1
Primary bedroom
- Features: Hardwood Floor
- Level: Main
- Area: 136.89 Square Feet
- Dimensions: 11.7 x 11.7
Bedroom
- Features: Hardwood Floor
- Level: Main
- Area: 96.8 Square Feet
- Dimensions: 8.8 x 11
Bedroom
- Features: Hardwood Floor
- Level: Upper
- Area: 240.09 Square Feet
- Dimensions: 15.1 x 15.9
Bedroom
- Features: Hardwood Floor
- Level: Upper
- Area: 215.93 Square Feet
- Dimensions: 15.1 x 14.3
Bathroom
- Level: Main
- Area: 36.17 Square Feet
- Dimensions: 8.8 x 4.11
Kitchen
- Features: Beamed Ceilings, Dining Area
- Level: Main
- Area: 86.87 Square Feet
- Dimensions: 11.9 x 7.3
Living room
- Features: Beamed Ceilings, Hardwood Floor
- Level: Main
- Area: 211.89 Square Feet
- Dimensions: 11.7 x 18.11
Heating
- Hot Water, Natural Gas
Cooling
- Window Unit(s)
Appliances
- Included: Oven/Range, Refrigerator, Washer, Dryer, Gas Water Heater, Water Heater
- Laundry: Lower Level
Features
- Basement: Full,Unfinished,Storage Space,Interior Entry,Concrete
- Attic: Access Via Hatch
- Has fireplace: No
Interior area
- Total structure area: 1,306
- Total interior livable area: 1,306 sqft
- Finished area above ground: 1,306
Property
Parking
- Total spaces: 3
- Parking features: Detached, Paved, Off Street, Driveway, Private
- Garage spaces: 1
- Has uncovered spaces: Yes
Lot
- Size: 0.85 Acres
- Features: Sloped, Cul-De-Sac
Details
- Parcel number: 2411891
- Zoning: R20
Construction
Type & style
- Home type: SingleFamily
- Architectural style: Cape Cod
- Property subtype: Single Family Residence
Materials
- Vinyl Siding
- Foundation: Concrete Perimeter
- Roof: Asphalt
Condition
- New construction: No
- Year built: 1961
Utilities & green energy
- Sewer: Septic Tank
- Water: Public
Community & neighborhood
Location
- Region: Norwich
Price history
| Date | Event | Price |
|---|---|---|
| 3/11/2025 | Sold | $323,500+2.7%$248/sqft |
Source: | ||
| 3/4/2025 | Pending sale | $315,000$241/sqft |
Source: | ||
| 3/4/2025 | Listed for sale | $315,000$241/sqft |
Source: | ||
| 2/13/2025 | Pending sale | $315,000$241/sqft |
Source: | ||
| 2/6/2025 | Listed for sale | $315,000+40%$241/sqft |
Source: | ||
Public tax history
| Year | Property taxes | Tax assessment |
|---|---|---|
| 2025 | $6,043 +4.7% | $173,600 |
| 2024 | $5,772 +22.7% | $173,600 +55.1% |
| 2023 | $4,703 -0.4% | $111,900 |
Find assessor info on the county website
Neighborhood: 06360
Nearby schools
GreatSchools rating
- 4/10Thomas W. Mahan SchoolGrades: PK-5Distance: 1 mi
- 3/10Teachers' Memorial Middle SchoolGrades: 6-8Distance: 2.2 mi

Get pre-qualified for a loan
At Zillow Home Loans, we can pre-qualify you in as little as 5 minutes with no impact to your credit score.An equal housing lender. NMLS #10287.
Sell for more on Zillow
Get a free Zillow Showcase℠ listing and you could sell for .
$343,400
2% more+ $6,868
With Zillow Showcase(estimated)
$350,268
