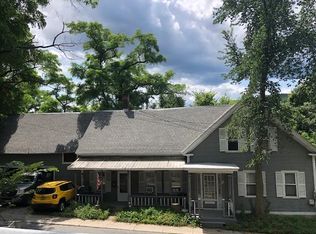This well-maintained federal home in a quiet, established neighborhood built in 1802 by Eliot Lyndes has retained it's original architectural and structural style. A childhood home of the 22nd Vice President of the U.S., Levi Parsons Morton (1889-1893), the home features original woodwork throughout, wide-planked pine & spruce flooring, gorgeous stencil-painted center hall entrance & staircase, spacious formal living & dining rooms with fireplaces, family room with wood-burning stove & built in cabinets, kitchen features original domed brick oven, pantry, laundry room, powder room & servants staircase. 2nd floor offers a large master suite with fireplace, 2 large hallway-lined closets & master bath with separate twin vanities, guest en suite bedroom with fireplace & 2nd guest bedroom. The original traditional English barn & hay loft adjoins at the back of the home & has been converted to additional living space. Lower floor offers 2 large rooms that can be used as additional bedrooms or offices (currently used as offices), a full bath, and a small library/reading room. The upstairs area features an amazing Colombage loft area providing the perfect spot for additional guest quarters or cozy den. A deck off the kitchen provides lots of privacy to enjoy breakfast or a relaxing dinner. The detached 2-car garage has an additional finished space currently being used as a fitness room. If you love the history and charm of older homes, then you must see this beauty.
This property is off market, which means it's not currently listed for sale or rent on Zillow. This may be different from what's available on other websites or public sources.

