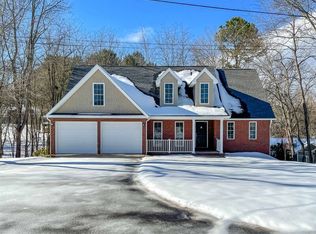Closed
$451,000
10 Sun Up Ln, Candler, NC 28715
3beds
3,180sqft
Single Family Residence
Built in 1977
0.49 Acres Lot
$438,900 Zestimate®
$142/sqft
$3,383 Estimated rent
Home value
$438,900
$399,000 - $478,000
$3,383/mo
Zestimate® history
Loading...
Owner options
Explore your selling options
What's special
Discover the comfort and convenience in this stunning one-level, three-bedroom, two-and-a-half-bath home featuring a versatile flex suite at the garden level. Nestled at the end of a serene cul-de-sac, this brick residence boasts two cozy fireplaces and year-round breathtaking mountain views.
Peaceful neighborhood just minutes away from all that Asheville has to offer. The property includes access to a community pool, making it an ideal retreat for relaxation and social gatherings. Elementary, middle, and high school, grocery shopping, coffee shops, and more are conveniently nearby.
With ample storage space/flex basement space and low-maintenance gardening, you'll have plenty of time to unwind on the charming front porch or spacious back deck. Whether you're entertaining guests or enjoying quiet evenings at home, this lovely property is a true sanctuary. Just so you know, the basement ceiling height is just under 7 ft at 83 inches in some parts and 82.5 in others.
Zillow last checked: 8 hours ago
Listing updated: June 25, 2025 at 02:17pm
Listing Provided by:
Judith Moolten 828-290-0940,
Grateful Mindset Properties
Bought with:
Nate Kelly
Town and Mountain Realty
Source: Canopy MLS as distributed by MLS GRID,MLS#: 4239765
Facts & features
Interior
Bedrooms & bathrooms
- Bedrooms: 3
- Bathrooms: 3
- Full bathrooms: 2
- 1/2 bathrooms: 1
- Main level bedrooms: 3
Primary bedroom
- Features: Ceiling Fan(s)
- Level: Main
Heating
- Baseboard, Central
Cooling
- Ceiling Fan(s), Central Air
Appliances
- Included: Dishwasher, Disposal, Double Oven, Dryer, Electric Cooktop, Electric Range, Electric Water Heater, Microwave, Refrigerator, Washer, Washer/Dryer
- Laundry: Mud Room, Main Level
Features
- Pantry, Storage
- Flooring: Carpet, Tile, Wood
- Doors: French Doors
- Basement: Exterior Entry,Finished,Storage Space,Walk-Out Access,Walk-Up Access
- Fireplace features: Family Room, Recreation Room
Interior area
- Total structure area: 1,590
- Total interior livable area: 3,180 sqft
- Finished area above ground: 1,590
- Finished area below ground: 1,590
Property
Parking
- Total spaces: 1
- Parking features: Driveway, Attached Garage, Garage on Main Level
- Attached garage spaces: 1
- Has uncovered spaces: Yes
Features
- Levels: One
- Stories: 1
- Patio & porch: Covered, Deck, Front Porch
- Exterior features: Fire Pit
- Fencing: Back Yard
- Has view: Yes
- View description: Mountain(s), Year Round
Lot
- Size: 0.49 Acres
- Features: Cleared
Details
- Additional structures: Shed(s)
- Parcel number: 960696035900000
- Zoning: OU
- Special conditions: Standard
- Horse amenities: None
Construction
Type & style
- Home type: SingleFamily
- Property subtype: Single Family Residence
Materials
- Brick Full, Shingle/Shake
- Roof: Shingle
Condition
- New construction: No
- Year built: 1977
Utilities & green energy
- Sewer: Septic Installed
- Water: Well
- Utilities for property: Electricity Connected, Propane
Community & neighborhood
Security
- Security features: Security System
Location
- Region: Candler
- Subdivision: Twin Lakes
Other
Other facts
- Listing terms: Cash,Conventional,FHA,USDA Loan,VA Loan
- Road surface type: Asphalt, Concrete
Price history
| Date | Event | Price |
|---|---|---|
| 6/25/2025 | Sold | $451,000-11.2%$142/sqft |
Source: | ||
| 4/3/2025 | Listed for sale | $508,000-3.1%$160/sqft |
Source: | ||
| 10/14/2024 | Listing removed | $524,000$165/sqft |
Source: | ||
| 8/30/2024 | Listed for sale | $524,000-4.6%$165/sqft |
Source: | ||
| 8/12/2024 | Listing removed | -- |
Source: | ||
Public tax history
| Year | Property taxes | Tax assessment |
|---|---|---|
| 2024 | $2,473 +4.4% | $387,900 +1.2% |
| 2023 | $2,369 +4.2% | $383,300 |
| 2022 | $2,273 | $383,300 |
Find assessor info on the county website
Neighborhood: 28715
Nearby schools
GreatSchools rating
- 5/10Hominy Valley ElementaryGrades: K-4Distance: 0.6 mi
- 6/10Enka MiddleGrades: 7-8Distance: 1.8 mi
- 6/10Enka HighGrades: 9-12Distance: 0.3 mi
Schools provided by the listing agent
- Elementary: Hominy Valley/Enka
- Middle: Enka
- High: Enka
Source: Canopy MLS as distributed by MLS GRID. This data may not be complete. We recommend contacting the local school district to confirm school assignments for this home.
Get a cash offer in 3 minutes
Find out how much your home could sell for in as little as 3 minutes with a no-obligation cash offer.
Estimated market value
$438,900
Get a cash offer in 3 minutes
Find out how much your home could sell for in as little as 3 minutes with a no-obligation cash offer.
Estimated market value
$438,900
