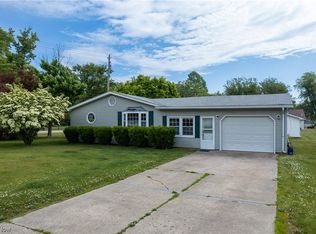Sold for $195,000 on 09/19/23
$195,000
10 Sunset Dr, Conneaut, OH 44030
3beds
1,792sqft
Single Family Residence
Built in 1962
0.26 Acres Lot
$224,800 Zestimate®
$109/sqft
$1,738 Estimated rent
Home value
$224,800
$214,000 - $236,000
$1,738/mo
Zestimate® history
Loading...
Owner options
Explore your selling options
What's special
Come and check out this great ranch home located across the street from Lake Erie! This three bedroom two bath ranch has a great floor plan for first floor living. The living room is a nice big open space with great windows that flows right into the eat-in-kitchen. The kitchen has plenty of cabinet space and is a great space to entertain. The master bedroom has a 1/2 bath and great closet space. The two other bedrooms have hardwood floors. The home also has a huge utility that could be converted into more living space or used for storage. The home has a bonus room that is heated and can be used as a fourth bedroom, entertainment space, or workshop. The home has a one car attached garage with access right to the kitchen. Enjoy some peak-a-boo views of Lake Erie from your front covered porch or from the great deck in the backyard. This home is in a great location to enjoy all that living on the Lake Erie coast has to offer.
Zillow last checked: 8 hours ago
Listing updated: September 20, 2023 at 07:33am
Listing Provided by:
Mark A Salvaterra (440)576-7355info@assuredrealestateoh.com,
Assured Real Estate
Bought with:
Sara B DiFranco, 2004003836
RE/MAX Results
Source: MLS Now,MLS#: 4470838 Originating MLS: Ashtabula County REALTORS
Originating MLS: Ashtabula County REALTORS
Facts & features
Interior
Bedrooms & bathrooms
- Bedrooms: 3
- Bathrooms: 2
- Full bathrooms: 1
- 1/2 bathrooms: 1
- Main level bathrooms: 2
- Main level bedrooms: 3
Primary bedroom
- Description: Flooring: Carpet
- Level: First
- Dimensions: 11.00 x 12.00
Bedroom
- Description: Flooring: Wood
- Level: First
- Dimensions: 10.00 x 9.50
Bedroom
- Description: Flooring: Wood
- Level: First
- Dimensions: 10.00 x 10.00
Primary bathroom
- Description: Flooring: Laminate
- Level: First
- Dimensions: 5.00 x 4.00
Bathroom
- Description: Flooring: Laminate
- Level: First
- Dimensions: 9.00 x 5.00
Eat in kitchen
- Description: Flooring: Laminate
- Level: First
- Dimensions: 17.00 x 13.00
Living room
- Description: Flooring: Carpet
- Features: Window Treatments
- Level: First
- Dimensions: 23.50 x 13.00
Recreation
- Level: First
- Dimensions: 12.50 x 13.00
Utility room
- Level: First
- Dimensions: 16.00 x 13.00
Heating
- Baseboard, Gas, Hot Water, Steam
Cooling
- Central Air
Appliances
- Included: Dryer, Dishwasher, Disposal, Range, Washer
Features
- Basement: Crawl Space
- Has fireplace: No
Interior area
- Total structure area: 1,792
- Total interior livable area: 1,792 sqft
- Finished area above ground: 1,792
Property
Parking
- Total spaces: 1
- Parking features: Attached, Drain, Electricity, Garage, Garage Door Opener, Paved
- Attached garage spaces: 1
Accessibility
- Accessibility features: None
Features
- Levels: One
- Stories: 1
- Patio & porch: Deck, Porch
- Has view: Yes
- View description: City
Lot
- Size: 0.26 Acres
- Dimensions: 73 x 150
Details
- Parcel number: 123470001900
Construction
Type & style
- Home type: SingleFamily
- Architectural style: Ranch
- Property subtype: Single Family Residence
Materials
- Vinyl Siding
- Roof: Asphalt,Fiberglass
Condition
- Year built: 1962
Utilities & green energy
- Water: Public
Community & neighborhood
Security
- Security features: Smoke Detector(s)
Location
- Region: Conneaut
- Subdivision: Connecticut Western Reserve
Other
Other facts
- Listing terms: Cash,Conventional,FHA,USDA Loan,VA Loan
Price history
| Date | Event | Price |
|---|---|---|
| 9/20/2023 | Pending sale | $184,900-5.2%$103/sqft |
Source: | ||
| 9/19/2023 | Sold | $195,000+5.5%$109/sqft |
Source: | ||
| 8/18/2023 | Contingent | $184,900$103/sqft |
Source: | ||
| 8/16/2023 | Listed for sale | $184,900$103/sqft |
Source: | ||
| 7/6/2023 | Contingent | $184,900$103/sqft |
Source: | ||
Public tax history
| Year | Property taxes | Tax assessment |
|---|---|---|
| 2024 | $2,474 -2.2% | $54,570 |
| 2023 | $2,531 +25.6% | $54,570 +42.8% |
| 2022 | $2,015 -1.7% | $38,220 |
Find assessor info on the county website
Neighborhood: 44030
Nearby schools
GreatSchools rating
- NALakeshore Primary Elementary SchoolGrades: PK-2Distance: 1 mi
- 7/10Conneaut Middle SchoolGrades: 6-8Distance: 2.5 mi
- 4/10Conneaut High SchoolGrades: 9-12Distance: 1.4 mi
Schools provided by the listing agent
- District: Conneaut Area CSD - 403
Source: MLS Now. This data may not be complete. We recommend contacting the local school district to confirm school assignments for this home.

Get pre-qualified for a loan
At Zillow Home Loans, we can pre-qualify you in as little as 5 minutes with no impact to your credit score.An equal housing lender. NMLS #10287.
Sell for more on Zillow
Get a free Zillow Showcase℠ listing and you could sell for .
$224,800
2% more+ $4,496
With Zillow Showcase(estimated)
$229,296