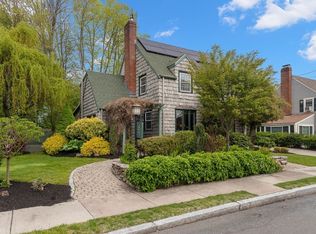Sold for $800,000
Zestimate®
$800,000
10 Sunset Rd, Salem, MA 01970
4beds
2,447sqft
Single Family Residence
Built in 1941
0.25 Acres Lot
$800,000 Zestimate®
$327/sqft
$4,828 Estimated rent
Home value
$800,000
$728,000 - $880,000
$4,828/mo
Zestimate® history
Loading...
Owner options
Explore your selling options
What's special
Your search for a new home is over with this picture perfect center-entrance Colonial in an amazing location on the Salem-Marblehead line only minutes to the harbor. An easy-flow floor plan – ideal for daily living – includes spacious rooms w/ classic details, hardwood flooring, large windows, living room w/ a wood-burning fireplace, & formal dining room w/ a built-in china cabinet. A generous eat-in kitchen has an island, ample counter space & French door to a brick patio, deck & spacious backyard. Customize two 1st-floor bonus rooms to your personal needs: family room, den, office, guest room, library, & more. A half bath & access to the attached garage are added conveniences. Upstairs, the primary suite offers a roomy W/I closet & even larger en suite bath w/ a step-in shower and jacuzzi tub. Two more bedrooms & a nursery/office share a 2nd full bath. The full basement has laundry facilities,utility & storage space,& a dedicated workshop! Community beach rights for the neighborhood!
Zillow last checked: 8 hours ago
Listing updated: August 19, 2025 at 11:00am
Listed by:
Andrea O'Reilly 617-827-0532,
Keller Williams Realty Evolution 978-887-3995
Bought with:
Michelle Bettencourt
Nina-Soto Realty, LLC
Source: MLS PIN,MLS#: 73389258
Facts & features
Interior
Bedrooms & bathrooms
- Bedrooms: 4
- Bathrooms: 3
- Full bathrooms: 2
- 1/2 bathrooms: 1
Primary bedroom
- Features: Bathroom - Full, Bathroom - Double Vanity/Sink, Flooring - Wall to Wall Carpet
- Level: Second
- Area: 203
- Dimensions: 14.5 x 14
Bedroom 2
- Features: Flooring - Hardwood
- Level: Second
- Area: 82.35
- Dimensions: 10.08 x 8.17
Bedroom 3
- Features: Closet, Flooring - Hardwood
- Level: Second
- Area: 107.51
- Dimensions: 11.42 x 9.42
Bedroom 4
- Features: Closet, Flooring - Hardwood
- Level: Second
- Area: 153.08
- Dimensions: 13.92 x 11
Primary bathroom
- Features: Yes
Bathroom 1
- Features: Bathroom - Half
- Level: First
- Area: 53.08
- Dimensions: 6.5 x 8.17
Bathroom 2
- Features: Bathroom - Full, Bathroom - Tiled With Tub & Shower
- Level: Second
- Area: 42.81
- Dimensions: 5.58 x 7.67
Bathroom 3
- Features: Bathroom - Full, Bathroom - With Tub & Shower
- Level: Second
- Area: 101.42
- Dimensions: 10.58 x 9.58
Dining room
- Features: Flooring - Hardwood
- Level: Main,First
- Area: 124.67
- Dimensions: 11.33 x 11
Family room
- Features: Flooring - Wall to Wall Carpet
- Level: Main,First
- Area: 199.23
- Dimensions: 18.25 x 10.92
Kitchen
- Features: Flooring - Vinyl, Dining Area, Pantry, Exterior Access
- Level: Main,First
- Area: 166.38
- Dimensions: 16.5 x 10.08
Living room
- Features: Flooring - Hardwood
- Level: Main,First
- Area: 310.92
- Dimensions: 20.5 x 15.17
Office
- Features: Closet, Flooring - Wall to Wall Carpet
- Level: First
- Area: 163.33
- Dimensions: 13.33 x 12.25
Heating
- Baseboard, Oil
Cooling
- Window Unit(s)
Features
- Closet, Dining Area, Home Office, Kitchen, Foyer
- Flooring: Flooring - Wall to Wall Carpet, Flooring - Vinyl, Flooring - Stone/Ceramic Tile
- Basement: Full
- Number of fireplaces: 1
- Fireplace features: Living Room
Interior area
- Total structure area: 2,447
- Total interior livable area: 2,447 sqft
- Finished area above ground: 2,447
Property
Parking
- Total spaces: 3
- Parking features: Attached, Paved Drive
- Attached garage spaces: 1
- Uncovered spaces: 2
Lot
- Size: 0.25 Acres
Details
- Parcel number: M:31 L:0257,2133998
- Zoning: R1
Construction
Type & style
- Home type: SingleFamily
- Architectural style: Colonial
- Property subtype: Single Family Residence
Materials
- Foundation: Concrete Perimeter
Condition
- Year built: 1941
Utilities & green energy
- Sewer: Public Sewer
- Water: Public
Community & neighborhood
Location
- Region: Salem
Price history
| Date | Event | Price |
|---|---|---|
| 8/19/2025 | Sold | $800,000+1.4%$327/sqft |
Source: MLS PIN #73389258 Report a problem | ||
| 7/17/2025 | Contingent | $789,000$322/sqft |
Source: MLS PIN #73389258 Report a problem | ||
| 7/11/2025 | Listed for sale | $789,000$322/sqft |
Source: MLS PIN #73389258 Report a problem | ||
| 7/8/2025 | Contingent | $789,000$322/sqft |
Source: MLS PIN #73389258 Report a problem | ||
| 6/24/2025 | Price change | $789,000-4.4%$322/sqft |
Source: MLS PIN #73389258 Report a problem | ||
Public tax history
| Year | Property taxes | Tax assessment |
|---|---|---|
| 2025 | $8,816 +1.4% | $777,400 +3.9% |
| 2024 | $8,694 +10.5% | $748,200 +19% |
| 2023 | $7,865 | $628,700 |
Find assessor info on the county website
Neighborhood: 01970
Nearby schools
GreatSchools rating
- 5/10Saltonstall SchoolGrades: K-8Distance: 1.2 mi
- 4/10Salem High SchoolGrades: 9-12Distance: 1.3 mi
- 4/10Horace Mann Laboratory SchoolGrades: PK-5Distance: 1.3 mi
Get a cash offer in 3 minutes
Find out how much your home could sell for in as little as 3 minutes with a no-obligation cash offer.
Estimated market value$800,000
Get a cash offer in 3 minutes
Find out how much your home could sell for in as little as 3 minutes with a no-obligation cash offer.
Estimated market value
$800,000
