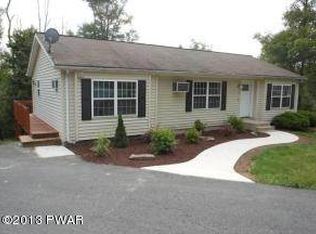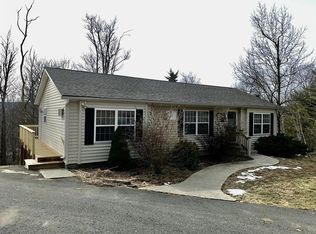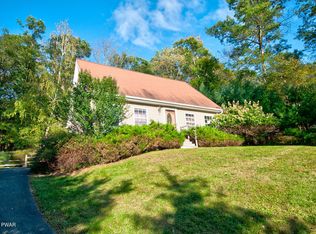Sold for $215,000 on 07/23/25
$215,000
10 Sutter Ct, Hawley, PA 18428
4beds
1,980sqft
Single Family Residence, Manufactured Home
Built in 1994
0.67 Acres Lot
$223,000 Zestimate®
$109/sqft
$1,868 Estimated rent
Home value
$223,000
$176,000 - $281,000
$1,868/mo
Zestimate® history
Loading...
Owner options
Explore your selling options
What's special
Located on a quiet cul-de-sac just a short stroll from Bingham Park, the Hawley Library, and charming downtown, this spacious manufactured home offers comfort, convenience, and room to grow. Inside, you'll find 3-4 generously sized bedrooms and two full baths, perfect for families or those needing flexible space. The large kitchen boasts ample cabinetry and a cozy breakfast nook, ideal for morning coffee or casual meals. Entertain with ease in the formal dining room and relax in the inviting living room, complete with a striking stone, wood-burning fireplace. A bright office space provides the perfect setting for remote work or your favorite hobby. There is a detached two-car garage with attic storage and a new roof. This conveniently located home combines privacy and accessibility--truly a rare find.
Zillow last checked: 8 hours ago
Listing updated: July 23, 2025 at 08:39am
Listed by:
Ken Connors 570-470-4541,
Coldwell Banker Lakeview Realtors
Bought with:
Burma Pedranti, RS141572A
Davis R. Chant Realtors-Milford
Jens Pilz
Davis R. Chant Realtors-Milford
Source: PWAR,MLS#: PW251531
Facts & features
Interior
Bedrooms & bathrooms
- Bedrooms: 4
- Bathrooms: 2
- Full bathrooms: 2
Primary bedroom
- Area: 169
- Dimensions: 13 x 13
Bedroom 2
- Area: 132
- Dimensions: 12 x 11
Bedroom 3
- Area: 195
- Dimensions: 15 x 13
Bedroom 4
- Area: 150
- Dimensions: 15 x 10
Primary bathroom
- Area: 81.2
- Dimensions: 11.6 x 7
Bathroom 2
- Area: 44.16
- Dimensions: 9.6 x 4.6
Dining room
- Area: 108
- Dimensions: 12 x 9
Kitchen
- Description: Eat in Kitchen
- Area: 273
- Dimensions: 21 x 13
Laundry
- Description: Entry
- Area: 462
- Dimensions: 7 x 66
Living room
- Area: 260
- Dimensions: 20 x 13
Office
- Area: 139.2
- Dimensions: 12 x 11.6
Heating
- Electric, Forced Air
Cooling
- Ceiling Fan(s)
Appliances
- Included: Built-In Electric Range, Washer, Range Hood, Electric Water Heater, Electric Oven, Dishwasher, Built-In Refrigerator
- Laundry: Laundry Room
Features
- Ceiling Fan(s), Pantry, Walk-In Closet(s), Vaulted Ceiling(s), Soaking Tub, Kitchen Island, Entrance Foyer, Double Vanity
- Flooring: Carpet, Laminate
- Basement: None
- Attic: Crawl Opening
- Has fireplace: Yes
- Fireplace features: Living Room, Stone
Interior area
- Total structure area: 1,980
- Total interior livable area: 1,980 sqft
- Finished area above ground: 1,980
- Finished area below ground: 0
Property
Parking
- Total spaces: 2
- Parking features: Asphalt, Garage Faces Front, Paved
- Garage spaces: 2
Features
- Levels: One
- Stories: 1
- Patio & porch: Deck, Wrap Around
- Fencing: Back Yard
- Has view: Yes
- View description: Forest
- Body of water: None
Lot
- Size: 0.67 Acres
- Features: Cleared, Views
Details
- Additional structures: Garage(s)
- Parcel number: 18000150007
- Zoning: Residential
Construction
Type & style
- Home type: MobileManufactured
- Architectural style: Raised Ranch
- Property subtype: Single Family Residence, Manufactured Home
Materials
- Foundation: Slab, Raised
- Roof: Asphalt
Condition
- New construction: No
- Year built: 1994
Utilities & green energy
- Electric: 200+ Amp Service
- Sewer: Public Sewer
- Water: Public
- Utilities for property: Cable Connected, Water Connected, Sewer Connected, Electricity Connected
Community & neighborhood
Location
- Region: Hawley
- Subdivision: None
Price history
| Date | Event | Price |
|---|---|---|
| 7/23/2025 | Sold | $215,000+2.6%$109/sqft |
Source: | ||
| 5/28/2025 | Pending sale | $209,500$106/sqft |
Source: | ||
| 5/23/2025 | Listed for sale | $209,500+13.2%$106/sqft |
Source: | ||
| 5/2/2024 | Sold | $185,000+12.2%$93/sqft |
Source: | ||
| 3/27/2024 | Pending sale | $164,900$83/sqft |
Source: | ||
Public tax history
| Year | Property taxes | Tax assessment |
|---|---|---|
| 2025 | $3,113 +3% | $214,600 |
| 2024 | $3,023 | $214,600 |
| 2023 | $3,023 -11.5% | $214,600 +38.1% |
Find assessor info on the county website
Neighborhood: 18428
Nearby schools
GreatSchools rating
- NAWallenpaupack Pri SchoolGrades: K-2Distance: 1.8 mi
- 6/10Wallenpaupack Area Middle SchoolGrades: 6-8Distance: 1.8 mi
- 7/10Wallenpaupack Area High SchoolGrades: 9-12Distance: 2 mi
Sell for more on Zillow
Get a free Zillow Showcase℠ listing and you could sell for .
$223,000
2% more+ $4,460
With Zillow Showcase(estimated)
$227,460

