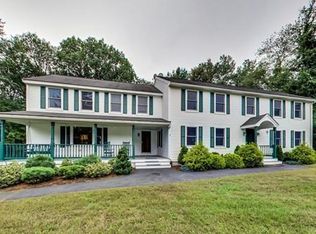Sold for $720,300
$720,300
10 Tallard Rd, Westford, MA 01886
4beds
3,987sqft
Single Family Residence
Built in 1979
2.35 Acres Lot
$724,500 Zestimate®
$181/sqft
$5,216 Estimated rent
Home value
$724,500
$674,000 - $782,000
$5,216/mo
Zestimate® history
Loading...
Owner options
Explore your selling options
What's special
WISE INVESTMENT to create your dream home or flip at this spacious NORTHEAST facing gem tucked into a tranquil neighborhood with a sidewalk & no through traffic! Grand foyer anchors family room with wood-burning fireplace on the left & expansive living room on the right. Lovely dining room features a picture window, crown moulding, chair rail & plenty of space to gather. Eat-in kitchen with gas cooktop, double ovens, space for center island & slider to vaulted sunroom with skylights & sliders to private backyard & GUNITE POOL! First floor BONUS ROOM has built-in cabinetry for office, hobby, or guests. Upstairs, 4 large bedrooms (including MAIN SUITE with 2 closets & full bathroom) + full bath are connected by impressive wide hallway. FINISHED BASEMENT with its own heat zone & pool table! PRIME LOCATION near 3 schools, Forge Village Beach & Playground & Route 110 amenities. 16 Tallard Road (similar sqft) sold for $1,075,000 in August 2024. NO OPEN HOUSES ... OFFERS DUE 7/14 @ 12
Zillow last checked: 8 hours ago
Listing updated: August 27, 2025 at 12:49pm
Listed by:
Flynn Team 978-257-0677,
Keller Williams Realty-Merrimack 978-692-3280,
Robin Flynn 978-257-0677
Bought with:
Aflatun Asadov
Steve Bremis Realty Group
Source: MLS PIN,MLS#: 73401034
Facts & features
Interior
Bedrooms & bathrooms
- Bedrooms: 4
- Bathrooms: 3
- Full bathrooms: 2
- 1/2 bathrooms: 1
Primary bedroom
- Features: Bathroom - Full, Closet, Lighting - Overhead
- Level: Second
- Area: 288
- Dimensions: 18 x 16
Bedroom 2
- Features: Closet, Lighting - Overhead
- Level: Second
- Area: 234
- Dimensions: 18 x 13
Bedroom 3
- Features: Ceiling Fan(s), Closet, Lighting - Overhead
- Level: Second
- Area: 176
- Dimensions: 16 x 11
Bedroom 4
- Features: Closet, Lighting - Overhead
- Level: Second
- Area: 154
- Dimensions: 14 x 11
Primary bathroom
- Features: Yes
Bathroom 1
- Features: Bathroom - Half, Flooring - Stone/Ceramic Tile, Washer Hookup
- Level: First
- Area: 30
- Dimensions: 6 x 5
Bathroom 2
- Features: Bathroom - Full, Flooring - Stone/Ceramic Tile, Double Vanity
- Level: Second
- Area: 77
- Dimensions: 11 x 7
Bathroom 3
- Features: Flooring - Stone/Ceramic Tile, Lighting - Overhead
- Level: Second
- Area: 60
- Dimensions: 12 x 5
Dining room
- Features: Flooring - Hardwood, Chair Rail, Crown Molding
- Level: First
- Area: 196
- Dimensions: 14 x 14
Family room
- Features: Lighting - Overhead
- Level: First
- Area: 304
- Dimensions: 19 x 16
Kitchen
- Features: Flooring - Stone/Ceramic Tile, Gas Stove, Lighting - Overhead
- Level: First
- Area: 338
- Dimensions: 26 x 13
Living room
- Level: First
- Area: 320
- Dimensions: 20 x 16
Heating
- Baseboard, Natural Gas
Cooling
- None
Appliances
- Included: Range, Oven, Dishwasher, Refrigerator, Freezer
- Laundry: First Floor, Washer Hookup
Features
- Closet/Cabinets - Custom Built, Lighting - Overhead, Ceiling Fan(s), Vaulted Ceiling(s), Recessed Lighting, Slider, Beamed Ceilings, Crown Molding, Closet, Sun Room, Foyer
- Flooring: Flooring - Stone/Ceramic Tile
- Windows: Skylight
- Basement: Full,Partially Finished
- Number of fireplaces: 1
- Fireplace features: Family Room
Interior area
- Total structure area: 3,987
- Total interior livable area: 3,987 sqft
- Finished area above ground: 3,214
- Finished area below ground: 773
Property
Parking
- Total spaces: 6
- Parking features: Attached
- Attached garage spaces: 2
- Uncovered spaces: 4
Features
- Patio & porch: Deck - Wood
- Exterior features: Deck - Wood, Pool - Inground
- Has private pool: Yes
- Pool features: In Ground
- Waterfront features: Lake/Pond, Beach Ownership(Public)
Lot
- Size: 2.35 Acres
- Features: Wooded, Level
Details
- Parcel number: M:0010.0 P:0018 S:0000,871591
- Zoning: RA
Construction
Type & style
- Home type: SingleFamily
- Architectural style: Colonial
- Property subtype: Single Family Residence
Materials
- Foundation: Concrete Perimeter
Condition
- Year built: 1979
Utilities & green energy
- Sewer: Private Sewer
- Water: Private
- Utilities for property: for Gas Range, Washer Hookup
Community & neighborhood
Community
- Community features: Shopping, Tennis Court(s), Park, Highway Access, Public School, Other, Sidewalks
Location
- Region: Westford
- Subdivision: PAPERCLIP: plot plan, floor plans, OFFER INSTRUCTIONS
Price history
| Date | Event | Price |
|---|---|---|
| 8/27/2025 | Sold | $720,300-9.8%$181/sqft |
Source: MLS PIN #73401034 Report a problem | ||
| 7/8/2025 | Listed for sale | $799,000$200/sqft |
Source: MLS PIN #73401034 Report a problem | ||
Public tax history
| Year | Property taxes | Tax assessment |
|---|---|---|
| 2025 | $10,110 | $734,200 |
| 2024 | $10,110 +0.5% | $734,200 +7.8% |
| 2023 | $10,055 +0.6% | $681,200 +13.4% |
Find assessor info on the county website
Neighborhood: 01886
Nearby schools
GreatSchools rating
- NAColonel John Robinson SchoolGrades: PK-2Distance: 1 mi
- 8/10Blanchard Middle SchoolGrades: 6-8Distance: 2.8 mi
- 10/10Westford AcademyGrades: 9-12Distance: 1.5 mi
Schools provided by the listing agent
- Elementary: Robnsn, Crisfli
- Middle: Blanchard Ms
- High: Westfrd Academy
Source: MLS PIN. This data may not be complete. We recommend contacting the local school district to confirm school assignments for this home.
Get a cash offer in 3 minutes
Find out how much your home could sell for in as little as 3 minutes with a no-obligation cash offer.
Estimated market value$724,500
Get a cash offer in 3 minutes
Find out how much your home could sell for in as little as 3 minutes with a no-obligation cash offer.
Estimated market value
$724,500
