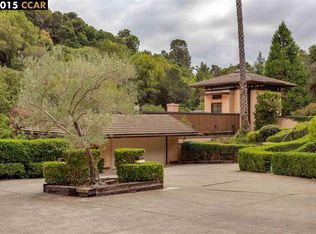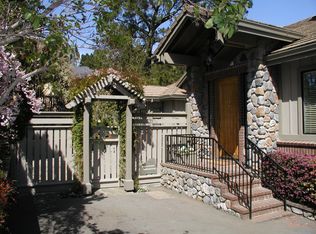Mid-Century with style! Open Sunday from 1-4. Floor to ceiling windows with views to the pool, lawn, and green valley beyond span the entire length of the house. The kitchen is nicely updated with Thermador appliances and a wet bar. A long breakfast bar separates the kitchen from the family room making it the hub of the house. The master suite includes an updated bathroom with a soaking tub and separate shower. The bedrooms are spacious and bright. The detached bonus room would make an excellent office or guest room. Beyond the manicured yard, is ample natural space to enjoy. From the creek below to the top of the hill, are wandering paths, a play area, a garden area, and property to explore. Excellent Glorietta location with quick access to the 24.
This property is off market, which means it's not currently listed for sale or rent on Zillow. This may be different from what's available on other websites or public sources.

