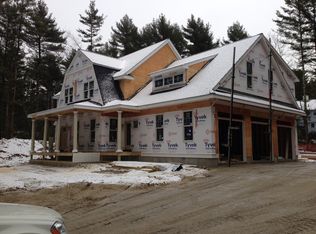Sold for $950,000 on 08/08/25
$950,000
10 Taylor Ln, Dover, MA 02030
4beds
3,060sqft
Single Family Residence
Built in 1940
1.01 Acres Lot
$887,500 Zestimate®
$310/sqft
$4,957 Estimated rent
Home value
$887,500
$843,000 - $932,000
$4,957/mo
Zestimate® history
Loading...
Owner options
Explore your selling options
What's special
Wow! Classic Cape style home with 4 Bedrooms, two full baths, an attached two car garage and a big sunroom overlooking the patio and huge backyard. All on a very private acre on a quiet country lane in desirable Dover, with its top schools, easy access and low tax rate. The flexible floor plan offers endless possibilities. With a newer 4 BR septic system and an updated well system, savvy buyers, builders and investors will discover great value here. With mostly hardwood floors, two fireplaces, and updated electric – this is a blank slate waiting for you and your creativity to paint a beautiful picture! List price well below Assessed Value. See floor plan in MLS photos. This is a terrific opportunity! Hurry to come see - All offers due by Monday July 7 at noon.
Zillow last checked: 8 hours ago
Listing updated: August 14, 2025 at 07:58am
Listed by:
Ellen S. McGillivray 617-759-6199,
Coldwell Banker Realty - Westwood 781-320-0550
Bought with:
Lorraine Sarafian
Rafter Real Estate LLC
Source: MLS PIN,MLS#: 73398434
Facts & features
Interior
Bedrooms & bathrooms
- Bedrooms: 4
- Bathrooms: 2
- Full bathrooms: 2
Primary bedroom
- Level: Second
Bedroom 2
- Level: Second
Bedroom 3
- Level: First
Bedroom 4
- Level: First
Bathroom 1
- Level: First
Bathroom 2
- Level: Second
Dining room
- Level: First
Family room
- Level: Basement
Kitchen
- Level: First
Living room
- Level: First
Heating
- Hot Water, Oil
Cooling
- None
Appliances
- Laundry: In Basement
Features
- Sun Room, Mud Room
- Flooring: Tile, Carpet, Hardwood
- Basement: Partially Finished,Bulkhead
- Number of fireplaces: 2
Interior area
- Total structure area: 3,060
- Total interior livable area: 3,060 sqft
- Finished area above ground: 3,060
Property
Parking
- Total spaces: 10
- Parking features: Attached, Paved Drive
- Attached garage spaces: 2
- Uncovered spaces: 8
Features
- Patio & porch: Porch - Enclosed, Patio
- Exterior features: Porch - Enclosed, Patio, Stone Wall
- Has view: Yes
- View description: Scenic View(s)
Lot
- Size: 1.01 Acres
- Features: Wooded, Gentle Sloping
Details
- Parcel number: 79470
- Zoning: R1
Construction
Type & style
- Home type: SingleFamily
- Architectural style: Cape
- Property subtype: Single Family Residence
Materials
- Frame
- Foundation: Concrete Perimeter
- Roof: Shingle
Condition
- Year built: 1940
Utilities & green energy
- Sewer: Private Sewer
- Water: Private
Community & neighborhood
Location
- Region: Dover
Price history
| Date | Event | Price |
|---|---|---|
| 8/8/2025 | Sold | $950,000+8.6%$310/sqft |
Source: MLS PIN #73398434 | ||
| 7/9/2025 | Contingent | $875,000$286/sqft |
Source: MLS PIN #73398434 | ||
| 6/30/2025 | Listed for sale | $875,000$286/sqft |
Source: MLS PIN #73398434 | ||
Public tax history
| Year | Property taxes | Tax assessment |
|---|---|---|
| 2025 | $11,024 +5.2% | $978,200 +2.3% |
| 2024 | $10,482 +3.7% | $956,400 +15.4% |
| 2023 | $10,107 +3.8% | $829,100 +5.8% |
Find assessor info on the county website
Neighborhood: 02030
Nearby schools
GreatSchools rating
- 7/10Chickering Elementary SchoolGrades: PK-5Distance: 1.6 mi
- 8/10Dover-Sherborn Regional Middle SchoolGrades: 6-8Distance: 2.6 mi
- 10/10Dover-Sherborn Regional High SchoolGrades: 9-12Distance: 2.7 mi
Get a cash offer in 3 minutes
Find out how much your home could sell for in as little as 3 minutes with a no-obligation cash offer.
Estimated market value
$887,500
Get a cash offer in 3 minutes
Find out how much your home could sell for in as little as 3 minutes with a no-obligation cash offer.
Estimated market value
$887,500
