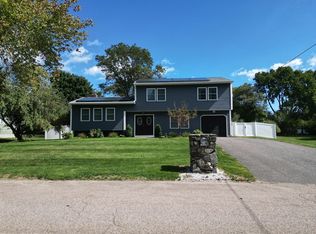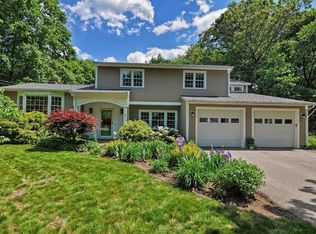Sold for $752,500
$752,500
10 Temi Rd, Holliston, MA 01746
3beds
2,022sqft
Single Family Residence
Built in 1968
0.43 Acres Lot
$755,200 Zestimate®
$372/sqft
$4,352 Estimated rent
Home value
$755,200
$702,000 - $816,000
$4,352/mo
Zestimate® history
Loading...
Owner options
Explore your selling options
What's special
This beautifully maintained ranch-style home is located in a welcoming neighborhood and oozes a true sense of pride in ownership.Inside you’ll find a sunken living room with cozy wood-burning fireplace.The kitchen features maple cabinetry and a breakfast bar with stool seating which seamlessly connects the dining and living areas.This main level also includes versatile spaces,such as a den and a large family room that fills with natural light, thanks to its all glass door surround. There are 3 bedrooms,including a spacious primary that hosts a king-size bed,completed with a private 1/2 bath.Downstairs,you’ll discover a newly renovated bathroom(2024),an open area that’s ideal for a gym or playroom and room perfect for guests or office.Step outside to the rear deck, an entertainer’s dream, ideal for grilling.The above-ground pool, featuring a new liner and cover, provides a refreshing summer retreat. Complete with direct access garage, A/C, young roof (new in 2020)..this is move-in ready
Zillow last checked: 8 hours ago
Listing updated: August 08, 2025 at 06:57am
Listed by:
Kate Swenson 617-959-4813,
William Raveis R.E. & Home Services 781-400-2398
Bought with:
Maureen S. Steverman
William Raveis R.E. & Home Services
Source: MLS PIN,MLS#: 73354315
Facts & features
Interior
Bedrooms & bathrooms
- Bedrooms: 3
- Bathrooms: 3
- Full bathrooms: 2
- 1/2 bathrooms: 1
Primary bedroom
- Features: Bathroom - Half, Closet, Flooring - Wall to Wall Carpet
- Level: First
- Area: 168
- Dimensions: 14 x 12
Bedroom 2
- Features: Closet, Flooring - Wall to Wall Carpet
- Level: First
- Area: 110
- Dimensions: 11 x 10
Bedroom 3
- Features: Closet, Flooring - Wall to Wall Carpet
- Level: First
- Area: 104
- Dimensions: 8 x 13
Primary bathroom
- Features: Yes
Bathroom 1
- Features: Bathroom - Full
- Level: First
Bathroom 2
- Features: Bathroom - Half
- Level: First
Bathroom 3
- Features: Bathroom - 3/4
- Level: Basement
Dining room
- Features: Flooring - Wood, Recessed Lighting
- Area: 110
- Dimensions: 10 x 11
Family room
- Features: Exterior Access, Slider
- Level: Main,First
- Area: 266
- Dimensions: 19 x 14
Kitchen
- Features: Dining Area
- Level: First
- Area: 156
- Dimensions: 12 x 13
Living room
- Features: Closet, Flooring - Wood, Recessed Lighting, Sunken
- Level: First
- Area: 210
- Dimensions: 15 x 14
Office
- Features: Flooring - Vinyl
- Level: Basement
- Area: 112
- Dimensions: 14 x 8
Heating
- Forced Air, Baseboard, Pellet Stove, Ductless
Cooling
- Central Air, Ductless
Appliances
- Included: Range, Dishwasher, Microwave, Refrigerator
- Laundry: In Basement, Electric Dryer Hookup, Washer Hookup
Features
- Closet, Play Room, Office, Den
- Flooring: Wood, Tile, Carpet, Vinyl / VCT, Flooring - Vinyl, Flooring - Wall to Wall Carpet
- Basement: Finished,Bulkhead,Sump Pump
- Number of fireplaces: 1
- Fireplace features: Living Room
Interior area
- Total structure area: 2,022
- Total interior livable area: 2,022 sqft
- Finished area above ground: 1,424
- Finished area below ground: 598
Property
Parking
- Total spaces: 5
- Parking features: Attached, Paved Drive, Paved
- Attached garage spaces: 1
- Uncovered spaces: 4
Features
- Patio & porch: Deck
- Exterior features: Deck, Pool - Above Ground, Rain Gutters, Storage
- Has private pool: Yes
- Pool features: Above Ground
Lot
- Size: 0.43 Acres
Details
- Parcel number: 526933
- Zoning: Res
Construction
Type & style
- Home type: SingleFamily
- Architectural style: Ranch
- Property subtype: Single Family Residence
Materials
- Foundation: Concrete Perimeter
- Roof: Shingle
Condition
- Year built: 1968
Utilities & green energy
- Electric: Circuit Breakers
- Sewer: Private Sewer
- Water: Public
- Utilities for property: for Electric Range, for Electric Dryer, Washer Hookup
Community & neighborhood
Community
- Community features: Public Transportation, Shopping, Highway Access, Public School
Location
- Region: Holliston
Other
Other facts
- Road surface type: Paved
Price history
| Date | Event | Price |
|---|---|---|
| 8/7/2025 | Sold | $752,500+14.2%$372/sqft |
Source: MLS PIN #73354315 Report a problem | ||
| 4/8/2025 | Pending sale | $659,000$326/sqft |
Source: | ||
| 4/3/2025 | Listed for sale | $659,000+37.3%$326/sqft |
Source: MLS PIN #73354315 Report a problem | ||
| 6/19/2020 | Sold | $480,000+183.2%$237/sqft |
Source: Agent Provided Report a problem | ||
| 12/13/1996 | Sold | $169,500-0.6%$84/sqft |
Source: Public Record Report a problem | ||
Public tax history
| Year | Property taxes | Tax assessment |
|---|---|---|
| 2025 | $8,396 +7.5% | $573,100 +10.5% |
| 2024 | $7,813 -0.8% | $518,800 +1.5% |
| 2023 | $7,874 +4.3% | $511,300 +17.7% |
Find assessor info on the county website
Neighborhood: 01746
Nearby schools
GreatSchools rating
- 7/10Miller SchoolGrades: 3-5Distance: 1.1 mi
- 9/10Robert H. Adams Middle SchoolGrades: 6-8Distance: 1.2 mi
- 9/10Holliston High SchoolGrades: 9-12Distance: 1.1 mi
Schools provided by the listing agent
- Elementary: Miller
- Middle: Adams
- High: Holliston
Source: MLS PIN. This data may not be complete. We recommend contacting the local school district to confirm school assignments for this home.
Get a cash offer in 3 minutes
Find out how much your home could sell for in as little as 3 minutes with a no-obligation cash offer.
Estimated market value$755,200
Get a cash offer in 3 minutes
Find out how much your home could sell for in as little as 3 minutes with a no-obligation cash offer.
Estimated market value
$755,200

