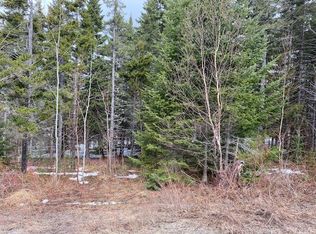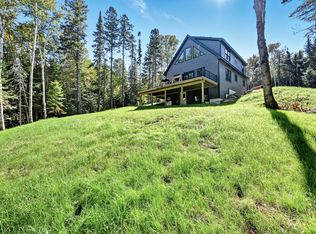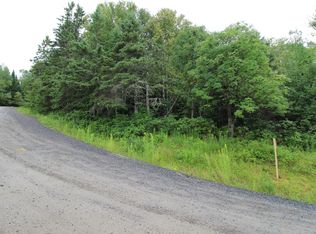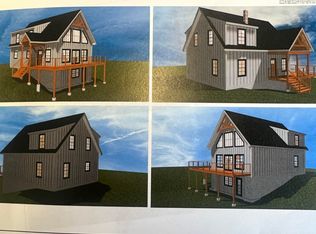Closed
$620,000
10 The Loop Road, Dallas Plt, ME 04970
2beds
1,658sqft
Single Family Residence
Built in 2024
1.2 Acres Lot
$638,300 Zestimate®
$374/sqft
$3,009 Estimated rent
Home value
$638,300
Estimated sales range
Not available
$3,009/mo
Zestimate® history
Loading...
Owner options
Explore your selling options
What's special
This brand new A-Frame home in the Western Mountains of Maine makes an ideal vacation home, rental property or year-round residence. With 1,658 sq. ft. across three levels, it offers plenty of space for comfortable living. The home is thoughtfully designed with southwest-facing windows that lets in lots of natural light. This A-Frame is energy efficient, has some charming design elements, oak flooring, washer & dryer and plenty of storage and comes fully furnished. The modern kitchen, equipped with stainless steel appliances including a 36-inch refrigerator has quartz countertops, and a spacious pantry. The kitchen opens to a cozy living room with a cathedral ceiling and sliders leading to an oversized deck. From here, you can enjoy limited views of the lake and surrounding mountains—a perfect spot for relaxing or entertaining.
Beyond the aesthetics, this 1.2-acre lot is in the desirable Rangeley Overlook Neighborhood with underground power, well-maintained road and real estate taxes of less than $1,100! Another benefits is the deeded access to Rangeley Lake, where you can swim, kayak, or enjoy a picnic by the water. Winter enthusiasts will appreciate the direct access to snowmobile trails and the ability to snowshoe right from the doorstep. Plus, the home's location provides easy access to Saddleback Mountain, nearby hiking and ATV trails, and the village of Rangeley. It's a great opportunity to own a beautiful piece of Maine's natural landscape
Zillow last checked: 8 hours ago
Listing updated: February 13, 2025 at 07:40am
Listed by:
Morton & Furbish Agency
Bought with:
Dwelling In Maine
Source: Maine Listings,MLS#: 1601581
Facts & features
Interior
Bedrooms & bathrooms
- Bedrooms: 2
- Bathrooms: 2
- Full bathrooms: 2
Bedroom 1
- Level: Second
Bedroom 2
- Features: Closet
- Level: Basement
Family room
- Level: Basement
Kitchen
- Features: Pantry
- Level: First
Living room
- Features: Cathedral Ceiling(s)
- Level: First
Heating
- Forced Air
Cooling
- None
Appliances
- Included: Dishwasher, Dryer, Microwave, Electric Range, Refrigerator, Washer
Features
- Bathtub, Pantry, Storage
- Flooring: Carpet, Vinyl, Wood
- Basement: Full
- Has fireplace: No
Interior area
- Total structure area: 1,658
- Total interior livable area: 1,658 sqft
- Finished area above ground: 1,658
- Finished area below ground: 0
Property
Parking
- Parking features: Gravel, 1 - 4 Spaces
Features
- Patio & porch: Deck
- Has view: Yes
- View description: Mountain(s), Scenic
- Body of water: Rangeley Lake
- Frontage length: Waterfrontage: 200,Waterfrontage Shared: 200
Lot
- Size: 1.20 Acres
- Features: Near Shopping, Near Town, Neighborhood, Level, Rolling Slope, Wooded
Details
- Zoning: D-RS2 LUPC
- Other equipment: Internet Access Available
Construction
Type & style
- Home type: SingleFamily
- Architectural style: A-Frame
- Property subtype: Single Family Residence
Materials
- Wood Frame, Vinyl Siding
- Roof: Metal
Condition
- New Construction
- New construction: Yes
- Year built: 2024
Utilities & green energy
- Electric: Circuit Breakers, Underground
- Water: Well
Green energy
- Energy efficient items: Water Heater, Insulated Foundation
Community & neighborhood
Location
- Region: Dallas Plt
- Subdivision: HOLA
HOA & financial
HOA
- Has HOA: Yes
- HOA fee: $575 annually
Other
Other facts
- Road surface type: Gravel, Dirt
Price history
| Date | Event | Price |
|---|---|---|
| 2/13/2025 | Pending sale | $649,000+4.7%$391/sqft |
Source: | ||
| 2/12/2025 | Sold | $620,000-4.5%$374/sqft |
Source: | ||
| 1/2/2025 | Contingent | $649,000$391/sqft |
Source: | ||
| 12/6/2024 | Listed for sale | $649,000$391/sqft |
Source: | ||
| 11/13/2024 | Contingent | $649,000$391/sqft |
Source: | ||
Public tax history
Tax history is unavailable.
Neighborhood: 04970
Nearby schools
GreatSchools rating
- 4/10Rangeley Lakes Regional SchoolGrades: PK-12Distance: 2.6 mi
Get pre-qualified for a loan
At Zillow Home Loans, we can pre-qualify you in as little as 5 minutes with no impact to your credit score.An equal housing lender. NMLS #10287.



