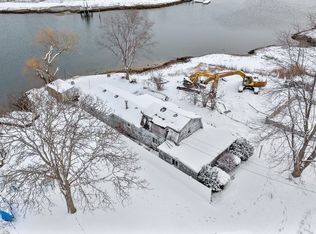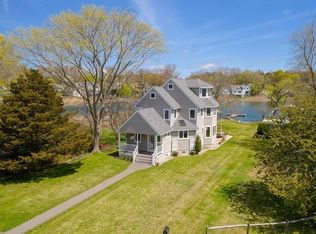Sold for $1,885,000 on 12/27/24
$1,885,000
10 Tibbetts Ave, Danvers, MA 01923
4beds
3,400sqft
Single Family Residence
Built in 2024
5,475 Square Feet Lot
$1,899,500 Zestimate®
$554/sqft
$3,772 Estimated rent
Home value
$1,899,500
$1.73M - $2.09M
$3,772/mo
Zestimate® history
Loading...
Owner options
Explore your selling options
What's special
WATERFRONT-NEW CONSTRUCTION 4 bdrm 3.5 bath- LUXURY HOME- Designed with the captivating views and entertaining in mind, this stunning home will not disappoint. Beginning with the charming entryway with custom built-in cabinetry flowing gracefully into the impressive chef's kitchen boasting an oversized island with tray ceiling accent lighting. A walk- in pantry off the kitchen, and open concept main level with a wall of windows to enjoy your spectacular waterfront views, seamlessly blending indoor with outdoor living. Step outside to a riverfront oasis, complete with beautiful stone patios and 12 burner gas cooking island. The second level gets even better with a primary suite you will never want to leave, spectacular views, a balcony, a stunning & luxurious bath with large walk-in shower, soaking tub, and a generous walk-in closet with room for a coffee bar! An unparalleled waterfront experience with endless possibilities for outdoor fun and amazing sunrise & sunsets, Paradise Found!
Zillow last checked: 8 hours ago
Listing updated: December 27, 2024 at 11:45am
Listed by:
Robin Martyn 978-815-4497,
Churchill Properties 978-258-5211,
Lisa Sullivan 978-979-1779
Bought with:
Amanda Armstrong Group
Compass
Source: MLS PIN,MLS#: 73267835
Facts & features
Interior
Bedrooms & bathrooms
- Bedrooms: 4
- Bathrooms: 4
- Full bathrooms: 3
- 1/2 bathrooms: 1
- Main level bathrooms: 1
Primary bedroom
- Features: Bathroom - Full, Walk-In Closet(s), Closet/Cabinets - Custom Built, Flooring - Stone/Ceramic Tile, Window(s) - Picture, Balcony / Deck, Deck - Exterior, Exterior Access, Recessed Lighting, Lighting - Overhead
- Level: Second
Bedroom 2
- Features: Bathroom - Full, Closet, Flooring - Hardwood, Lighting - Overhead
- Level: Second
Bedroom 3
- Features: Bathroom - Full, Closet, Flooring - Hardwood, Lighting - Overhead
- Level: Second
Bedroom 4
- Features: Closet, Flooring - Wall to Wall Carpet, Lighting - Overhead, Window Seat
- Level: Third
Bathroom 1
- Features: Bathroom - Half
- Level: Main,First
Bathroom 2
- Features: Bathroom - Full, Bathroom - With Tub & Shower, Flooring - Stone/Ceramic Tile, Window(s) - Picture, Countertops - Stone/Granite/Solid, Recessed Lighting, Lighting - Overhead, Soaking Tub
- Level: Second
Bathroom 3
- Features: Bathroom - Full, Bathroom - Tiled With Shower Stall, Flooring - Stone/Ceramic Tile, Lighting - Overhead
- Level: Second
Dining room
- Features: Flooring - Hardwood, Exterior Access, Open Floorplan, Lighting - Sconce, Lighting - Pendant, Lighting - Overhead
- Level: Main,First
Kitchen
- Features: Coffered Ceiling(s), Flooring - Hardwood, Dining Area, Countertops - Stone/Granite/Solid, Kitchen Island, Open Floorplan, Recessed Lighting, Pot Filler Faucet, Storage, Lighting - Overhead, Crown Molding, Tray Ceiling(s)
- Level: Main,First
Living room
- Features: Beamed Ceilings, Flooring - Hardwood, Exterior Access, Slider
- Level: Main,First
Heating
- Heat Pump, Electric
Cooling
- Heat Pump
Appliances
- Laundry: Second Floor
Features
- Bathroom - Full, Bathroom - Tiled With Tub & Shower, Lighting - Overhead, Bathroom, Wired for Sound
- Flooring: Tile, Carpet, Hardwood, Flooring - Stone/Ceramic Tile
- Doors: Insulated Doors
- Windows: Insulated Windows
- Has basement: No
- Number of fireplaces: 1
- Fireplace features: Living Room
Interior area
- Total structure area: 3,400
- Total interior livable area: 3,400 sqft
Property
Parking
- Total spaces: 4
- Parking features: Under, Paved Drive, Off Street, Paved
- Attached garage spaces: 2
- Uncovered spaces: 2
Features
- Patio & porch: Deck - Composite, Patio
- Exterior features: Deck - Composite, Patio, Rain Gutters, Professional Landscaping, Sprinkler System
- Has view: Yes
- View description: Scenic View(s)
- Waterfront features: Waterfront, River, Frontage, Access, Direct Access
Lot
- Size: 5,475 sqft
- Features: Flood Plain, Level
Details
- Parcel number: 1882182
- Zoning: R2
Construction
Type & style
- Home type: SingleFamily
- Architectural style: Colonial,Shingle
- Property subtype: Single Family Residence
Materials
- Frame
- Foundation: Concrete Perimeter
- Roof: Shingle
Condition
- Year built: 2024
Utilities & green energy
- Electric: 200+ Amp Service
- Sewer: Public Sewer
- Water: Public
- Utilities for property: for Gas Range, for Electric Range
Green energy
- Energy efficient items: Thermostat
Community & neighborhood
Community
- Community features: Shopping, Medical Facility, Conservation Area, Highway Access, House of Worship, Marina, Private School, Public School
Location
- Region: Danvers
Other
Other facts
- Listing terms: Contract
Price history
| Date | Event | Price |
|---|---|---|
| 12/27/2024 | Sold | $1,885,000-5.3%$554/sqft |
Source: MLS PIN #73267835 | ||
| 10/26/2024 | Contingent | $1,990,000$585/sqft |
Source: MLS PIN #73267835 | ||
| 10/1/2024 | Price change | $1,990,000-0.3%$585/sqft |
Source: MLS PIN #73267835 | ||
| 9/3/2024 | Price change | $1,995,000-12.7%$587/sqft |
Source: MLS PIN #73267835 | ||
| 7/22/2024 | Listed for sale | $2,285,000+431.4%$672/sqft |
Source: MLS PIN #73267835 | ||
Public tax history
| Year | Property taxes | Tax assessment |
|---|---|---|
| 2025 | $11,360 +104.1% | $1,033,700 +106.3% |
| 2024 | $5,566 -16.4% | $501,000 -11.6% |
| 2023 | $6,660 | $566,800 |
Find assessor info on the county website
Neighborhood: 01923
Nearby schools
GreatSchools rating
- 6/10Riverside Elementary SchoolGrades: PK-5Distance: 1 mi
- 4/10Holten Richmond Middle SchoolGrades: 6-8Distance: 1.6 mi
- 7/10Danvers High SchoolGrades: 9-12Distance: 2.5 mi
Schools provided by the listing agent
- Elementary: Riverside
- Middle: Hrms
- High: Dhs
Source: MLS PIN. This data may not be complete. We recommend contacting the local school district to confirm school assignments for this home.
Get a cash offer in 3 minutes
Find out how much your home could sell for in as little as 3 minutes with a no-obligation cash offer.
Estimated market value
$1,899,500
Get a cash offer in 3 minutes
Find out how much your home could sell for in as little as 3 minutes with a no-obligation cash offer.
Estimated market value
$1,899,500

