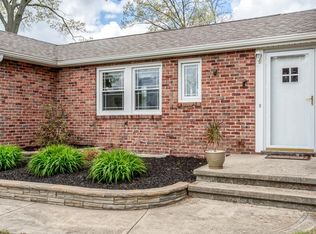BIG PRICE REDUCTION!!! Owner is ready to move on! This beautiful raised ranch with covered front porch is located in a much sought after neighborhood of Chicopee that is also conveniently located close to Mass Pike. Open foyer welcomes you to a huge formal DR with hdwd floor. DR opens into recently remodeled kitchen with CT floor, new cabinets, tile backsplash and dining area which opens into a huge family room with cathedral ceiling, wonderful natural light and slider to trex deck with pergola which will remain for buyer's enjoyment. Three bedrooms and a full bath complete the main living level. Lower level offers many additional rooms to be used for whatever you wish. Three car garage, inground sprinkler system, FWA gas heat, central air, newer windows, newer siding and newer roof make this great home move in ready for you! City water and City sewer as well! Set up your showing today!
This property is off market, which means it's not currently listed for sale or rent on Zillow. This may be different from what's available on other websites or public sources.

