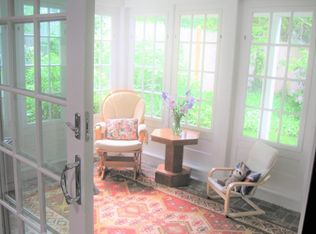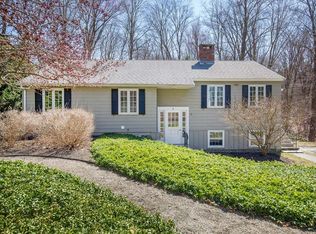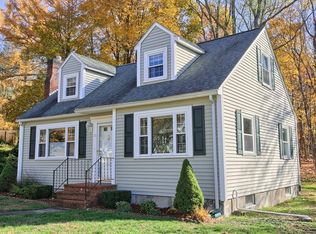Sold for $1,000,000 on 07/30/25
$1,000,000
10 Torr St, Andover, MA 01810
3beds
2,220sqft
Single Family Residence
Built in 1924
8,690 Square Feet Lot
$992,900 Zestimate®
$450/sqft
$4,230 Estimated rent
Home value
$992,900
$904,000 - $1.08M
$4,230/mo
Zestimate® history
Loading...
Owner options
Explore your selling options
What's special
An unhurried lifestyle! Tucked away, yet near everything! This is what you will love here: 1. There's a sidewalk nearby to town center (0.6 of 1 mile) & Phillips Academy only a half mile up the street. 2. This is not your average home in this price range. Home was redesigned by once local, famed architect, specialist on older homes, Jane Griswold, and additions built by well known builder Joe Ratte. 3. The rooms are very spacious, big bedrooms, the primary bedroom has it's own private full bath, there's an inspiring designated office in the LL with great windows and exterior access. 4. There is a favorite oversized window above the kitchen sink, you can't miss the beauty of the sun setting right out this window. 5. There is a fireplace in the formal dining room, the floor plan is flexible, you can put the dining room into the rear of the living room, and have a very comfortable den with fireplace. Peaceful, Private & Convenient! Look at others, fall in love with this!
Zillow last checked: 8 hours ago
Listing updated: July 30, 2025 at 03:42pm
Listed by:
Carla Burns 978-376-5448,
Coldwell Banker Realty - Andovers/Readings Regional 978-475-2201
Bought with:
Jeffrey Borstell
J. Borstell Real Estate, Inc.
Source: MLS PIN,MLS#: 73388401
Facts & features
Interior
Bedrooms & bathrooms
- Bedrooms: 3
- Bathrooms: 3
- Full bathrooms: 2
- 1/2 bathrooms: 1
Primary bedroom
- Features: Bathroom - Full, Walk-In Closet(s), Flooring - Hardwood, Crown Molding
- Level: Second
- Area: 306
- Dimensions: 17 x 18
Bedroom 2
- Features: Closet, Flooring - Hardwood
- Level: Second
- Area: 144
- Dimensions: 9 x 16
Bedroom 3
- Features: Closet, Flooring - Hardwood
- Level: Second
- Area: 165
- Dimensions: 11 x 15
Primary bathroom
- Features: Yes
Bathroom 1
- Features: Bathroom - Half, Beadboard
- Level: First
- Area: 9
- Dimensions: 3 x 3
Bathroom 2
- Features: Bathroom - Full
- Level: Second
- Area: 66
- Dimensions: 6 x 11
Bathroom 3
- Features: Bathroom - Full
- Level: Second
- Area: 35
- Dimensions: 5 x 7
Dining room
- Features: Closet/Cabinets - Custom Built, Flooring - Hardwood
- Level: First
- Area: 156
- Dimensions: 12 x 13
Kitchen
- Features: Exterior Access, Recessed Lighting, Gas Stove
- Level: First
- Area: 162
- Dimensions: 9 x 18
Living room
- Features: Beamed Ceilings, Flooring - Hardwood, Recessed Lighting
- Level: First
- Area: 310
- Dimensions: 10 x 31
Office
- Features: Flooring - Wall to Wall Carpet, Exterior Access
- Level: Basement
- Area: 195
- Dimensions: 13 x 15
Heating
- Baseboard, Natural Gas
Cooling
- Central Air
Appliances
- Laundry: Sink, In Basement
Features
- Recessed Lighting, Home Office, Den, Foyer, Walk-up Attic
- Flooring: Vinyl, Carpet, Laminate, Hardwood, Flooring - Wall to Wall Carpet, Flooring - Hardwood
- Doors: French Doors
- Windows: Insulated Windows, Screens
- Basement: Full,Partially Finished,Concrete
- Number of fireplaces: 1
- Fireplace features: Dining Room
Interior area
- Total structure area: 2,220
- Total interior livable area: 2,220 sqft
- Finished area above ground: 2,004
- Finished area below ground: 216
Property
Parking
- Total spaces: 5
- Parking features: Detached, Garage Door Opener, Off Street, Paved
- Garage spaces: 1
- Uncovered spaces: 4
Accessibility
- Accessibility features: No
Features
- Exterior features: Screens, Fenced Yard
- Fencing: Fenced
Lot
- Size: 8,690 sqft
- Features: Corner Lot, Wooded
Details
- Parcel number: M:00074 B:00029 L:00000,1840100
- Zoning: SRA
Construction
Type & style
- Home type: SingleFamily
- Architectural style: Colonial
- Property subtype: Single Family Residence
Materials
- Frame
- Foundation: Concrete Perimeter, Stone
- Roof: Shingle
Condition
- Year built: 1924
Utilities & green energy
- Electric: Circuit Breakers
- Sewer: Public Sewer
- Water: Public
- Utilities for property: for Gas Range
Community & neighborhood
Security
- Security features: Security System
Community
- Community features: Public Transportation, Walk/Jog Trails, Conservation Area, Private School, Public School, T-Station
Location
- Region: Andover
Other
Other facts
- Road surface type: Unimproved
Price history
| Date | Event | Price |
|---|---|---|
| 7/30/2025 | Sold | $1,000,000+15%$450/sqft |
Source: MLS PIN #73388401 | ||
| 6/18/2025 | Contingent | $869,900$392/sqft |
Source: MLS PIN #73388401 | ||
| 6/10/2025 | Listed for sale | $869,900$392/sqft |
Source: MLS PIN #73388401 | ||
Public tax history
| Year | Property taxes | Tax assessment |
|---|---|---|
| 2025 | $10,947 | $849,900 |
| 2024 | $10,947 +4.6% | $849,900 +10.9% |
| 2023 | $10,470 | $766,500 |
Find assessor info on the county website
Neighborhood: 01810
Nearby schools
GreatSchools rating
- 9/10South Elementary SchoolGrades: K-5Distance: 1.6 mi
- 8/10Andover West Middle SchoolGrades: 6-8Distance: 0.8 mi
- 10/10Andover High SchoolGrades: 9-12Distance: 0.8 mi
Schools provided by the listing agent
- Elementary: South
- Middle: Doherty
- High: Andover High
Source: MLS PIN. This data may not be complete. We recommend contacting the local school district to confirm school assignments for this home.
Get a cash offer in 3 minutes
Find out how much your home could sell for in as little as 3 minutes with a no-obligation cash offer.
Estimated market value
$992,900
Get a cash offer in 3 minutes
Find out how much your home could sell for in as little as 3 minutes with a no-obligation cash offer.
Estimated market value
$992,900


