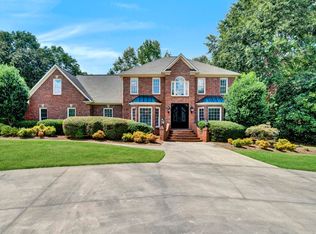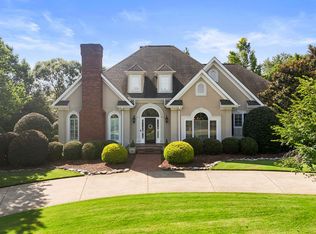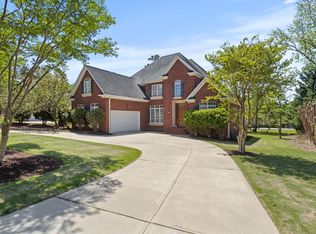Experience country club living at its finest in this stunning European-style home, perfectly positioned on a private wooded lot overlooking both the 14th green and the 15th fairway of the prestigious Carolina Country Club. Tucked away on a quiet cul-de-sac behind a 200-foot private driveway, this exceptional residence offers a rare blend of privacy, modern luxury, and sweeping golf course views from nearly every room. Set on .79 acres, the home’s setting is as impressive as its design—mature landscaping, upgraded grass, and a new fire pit create the perfect backdrop for outdoor living. Step through the new Mediterranean Brazilian mahogany front door and you’ll immediately notice the attention to detail. The main level features new wide-plank hardwood floors, soaring ceilings, and two inviting living areas, including a great room with a wood-burning fireplace, built-in bookcases, and double French doors opening to one of two stone patios overlooking the course. The heart of the home is the fully renovated chef’s kitchen, showcasing quartz countertops, matching slab quartz backsplashes, warm greige cabinetry, and high-end GE Profile stainless appliances—including a gas range, wall oven, and microwave. A sunny breakfast nook with golf views opens to the patio, perfect for morning coffee or evening gatherings. The main-level primary suite offers the ultimate retreat, complete with a private sitting area and gas fireplace, a large cedar-lined walk-in closet, and a luxurious bath featuring a vaulted wood ceiling, dual vanities, and an oversized glass shower with multiple showerheads and body sprays. A spacious laundry/office area is also conveniently located on this level. Upstairs, you’ll find three additional bedrooms, each with walk-in closets and direct bath access—including a Jack-and-Jill layout—plus a large bonus room ideal for a playroom, home gym, or office. Additional storage and custom built-ins enhance functionality throughout. The home has been meticulously updated, with nearly $140,000 in recent improvements that include a new HVAC system (2023), new windows with a lifetime warranty, instant hot water booster, Wi-Fi controlled Rain Bird irrigation system, upgraded landscaping, and a convenient circular driveway with ample parking. Located just moments from the clubhouse, residents can enjoy gated security and member-only amenities, including championship golf, tennis, pickleball, swimming, fitness, and both formal and casual dining. With every detail thoughtfully designed for elegance, comfort, and privacy, this Carolina Country Club masterpiece is more than a home—it’s a lifestyle. Schedule your private showing today and experience golf course living at its absolute best.
For sale
$719,000
10 Torrey Pine Ct, Spartanburg, SC 29306
4beds
3,381sqft
Est.:
Single Family Residence, Residential
Built in ----
0.79 Acres Lot
$690,900 Zestimate®
$213/sqft
$-- HOA
What's special
Gas fireplaceWood-burning fireplacePrivate wooded lotPrivate sitting areaLarge bonus roomJack-and-jill layoutSweeping golf course views
- 47 days |
- 302 |
- 13 |
Zillow last checked: 8 hours ago
Listing updated: December 08, 2025 at 09:55am
Listed by:
Danielle Simmons 864-884-9548,
Redfin Corporation
Source: Greater Greenville AOR,MLS#: 1573029
Tour with a local agent
Facts & features
Interior
Bedrooms & bathrooms
- Bedrooms: 4
- Bathrooms: 4
- Full bathrooms: 3
- 1/2 bathrooms: 1
- Main level bathrooms: 1
- Main level bedrooms: 1
Rooms
- Room types: Laundry, Bonus Room/Rec Room, Breakfast Area
Primary bedroom
- Area: 420
- Dimensions: 30 x 14
Bedroom 2
- Area: 180
- Dimensions: 12 x 15
Bedroom 3
- Area: 260
- Dimensions: 20 x 13
Bedroom 4
- Area: 182
- Dimensions: 14 x 13
Primary bathroom
- Features: Full Bath, Shower Only, Walk-In Closet(s), Fireplace
- Level: Main
Dining room
- Area: 196
- Dimensions: 14 x 14
Kitchen
- Area: 140
- Dimensions: 14 x 10
Living room
- Area: 224
- Dimensions: 14 x 16
Heating
- Forced Air
Cooling
- Central Air, Electric
Appliances
- Included: Dishwasher, Disposal, Double Oven, Gas Water Heater, Tankless Water Heater
- Laundry: 1st Floor, Walk-in, Electric Dryer Hookup, Washer Hookup, Laundry Room
Features
- 2nd Stair Case, Bookcases, High Ceilings, Vaulted Ceiling(s), Ceiling Smooth, Walk-In Closet(s), Countertops – Quartz, Pantry
- Flooring: Carpet, Ceramic Tile, Wood
- Doors: Storm Door(s)
- Windows: Storm Window(s)
- Basement: None
- Number of fireplaces: 2
- Fireplace features: Gas Log, Wood Burning
Interior area
- Total interior livable area: 3,381 sqft
Property
Parking
- Total spaces: 2
- Parking features: Attached, Garage Door Opener, Asphalt
- Attached garage spaces: 2
- Has uncovered spaces: Yes
Features
- Levels: One and One Half
- Stories: 1.5
- Patio & porch: Patio, Front Porch
Lot
- Size: 0.79 Acres
- Features: On Golf Course, Few Trees, 1/2 - Acre
- Topography: Level
Details
- Parcel number: 63403017.00
Construction
Type & style
- Home type: SingleFamily
- Architectural style: Traditional
- Property subtype: Single Family Residence, Residential
Materials
- Synthetic Stucco
- Foundation: Slab
- Roof: Architectural
Utilities & green energy
- Sewer: Public Sewer
- Water: Public
- Utilities for property: Cable Available
Community & HOA
Community
- Features: Clubhouse, Fitness Center, Gated, Golf, Street Lights, Pool, Security Guard, Tennis Court(s), Walking Trails
- Security: Smoke Detector(s)
- Subdivision: Carolina Country Club
HOA
- Has HOA: Yes
- Services included: Security, Trash, By-Laws
Location
- Region: Spartanburg
Financial & listing details
- Price per square foot: $213/sqft
- Tax assessed value: $538,700
- Annual tax amount: $3,418
- Date on market: 10/23/2025
Estimated market value
$690,900
$656,000 - $725,000
$3,000/mo
Price history
Price history
| Date | Event | Price |
|---|---|---|
| 10/23/2025 | Listed for sale | $719,000-1.4%$213/sqft |
Source: | ||
| 9/27/2025 | Listing removed | $729,000$216/sqft |
Source: | ||
| 8/11/2025 | Price change | $729,000-3.3%$216/sqft |
Source: | ||
| 6/5/2025 | Price change | $754,000-0.7%$223/sqft |
Source: | ||
| 4/8/2025 | Listed for sale | $759,000+8.8%$224/sqft |
Source: | ||
Public tax history
Public tax history
| Year | Property taxes | Tax assessment |
|---|---|---|
| 2024 | $3,418 -67.5% | $19,615 -33.3% |
| 2023 | $10,506 | $29,422 +15% |
| 2022 | -- | $25,584 +2.1% |
Find assessor info on the county website
BuyAbility℠ payment
Est. payment
$4,000/mo
Principal & interest
$3436
Property taxes
$312
Home insurance
$252
Climate risks
Neighborhood: 29306
Nearby schools
GreatSchools rating
- 8/10Roebuck Elementary SchoolGrades: PK-5Distance: 2.4 mi
- 3/10L. E. Gable Middle SchoolGrades: 6-8Distance: 1.9 mi
- 6/10Dorman High SchoolGrades: 9-12Distance: 3.4 mi
Schools provided by the listing agent
- Elementary: Roebuck
- Middle: Gable
- High: Dorman
Source: Greater Greenville AOR. This data may not be complete. We recommend contacting the local school district to confirm school assignments for this home.
- Loading
- Loading




