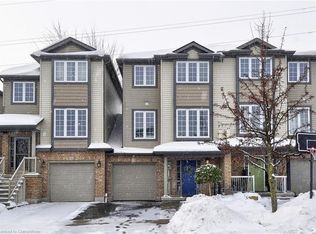Sold for $663,000 on 08/29/25
C$663,000
10 Tudor St, Kitchener, ON N2R 1W3
3beds
1,439sqft
Row/Townhouse, Residential
Built in 2006
2,254 Square Feet Lot
$-- Zestimate®
C$461/sqft
$-- Estimated rent
Home value
Not available
Estimated sales range
Not available
Not available
Loading...
Owner options
Explore your selling options
What's special
Welcome to 10 Tudor St, a truly outstanding end-unit freehold townhouse that rivals the space and privacy of a detached home. This highly desirable Hemlock model is attached only at the garage, providing a rare sense of seclusion and an open, airy layout. Step inside to a bright, sunken foyer that sets a warm and inviting tone. The main level features a convenient 2-piece bathroom adjacent to the living roomperfect for guests and entertaining. The eat-in kitchen is flooded with natural light from a slider door, creating a cheerful space for meals and gatherings.Upstairs, youll find three spacious bedrooms and a practical laundry area for everyday convenience. The well-designed cheater ensuite connects both the hallway and the master bedroom, offering effortless accessibility. The master suite is a true retreat, with plenty of room to relax and unwind.With its unique floor plan, abundant natural light, and thoughtful details throughout, 10 Tudor St offers the privacy and comfort of a larger home with all the benefits of townhouse living. Dont miss this rare opportunity in Kitcheners sought-after community.
Zillow last checked: 8 hours ago
Listing updated: August 28, 2025 at 09:41pm
Listed by:
Igor Miljanovic, Salesperson,
HOMELIFE MIRACLE REALTY LTD
Source: ITSO,MLS®#: 40739924Originating MLS®#: Cornerstone Association of REALTORS®
Facts & features
Interior
Bedrooms & bathrooms
- Bedrooms: 3
- Bathrooms: 2
- Full bathrooms: 1
- 1/2 bathrooms: 1
- Main level bathrooms: 1
Other
- Level: Second
Bedroom
- Level: Second
Bedroom
- Level: Second
Bathroom
- Features: 2-Piece
- Level: Main
Bathroom
- Features: 4-Piece
- Level: Second
Dining room
- Level: Main
Kitchen
- Level: Main
Living room
- Level: Main
Heating
- Forced Air
Cooling
- Central Air
Appliances
- Included: Water Heater, Dishwasher, Dryer, Refrigerator, Stove, Washer
Features
- Basement: Full,Unfinished
- Has fireplace: No
Interior area
- Total structure area: 1,439
- Total interior livable area: 1,439 sqft
- Finished area above ground: 1,439
Property
Parking
- Total spaces: 2
- Parking features: Attached Garage, Private Drive Single Wide
- Attached garage spaces: 1
- Uncovered spaces: 1
Features
- Frontage type: West
- Frontage length: 23.00
Lot
- Size: 2,254 sqft
- Dimensions: 23 x 98
- Features: Urban, Trails
Details
- Parcel number: 227221273
- Zoning: r6
Construction
Type & style
- Home type: Townhouse
- Architectural style: Two Story
- Property subtype: Row/Townhouse, Residential
- Attached to another structure: Yes
Materials
- Brick
- Foundation: Poured Concrete
- Roof: Asphalt Shing
Condition
- 16-30 Years
- New construction: No
- Year built: 2006
Utilities & green energy
- Sewer: Sewer (Municipal)
- Water: Municipal
Community & neighborhood
Security
- Security features: Smoke Detector
Location
- Region: Kitchener
Price history
| Date | Event | Price |
|---|---|---|
| 8/29/2025 | Sold | C$663,000C$461/sqft |
Source: ITSO #40739924 | ||
Public tax history
Tax history is unavailable.
Neighborhood: Huron South
Nearby schools
GreatSchools rating
No schools nearby
We couldn't find any schools near this home.
