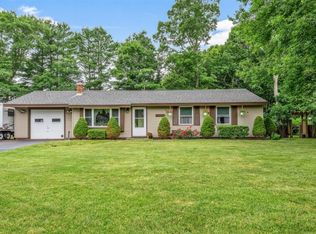Sold for $447,900
$447,900
10 Uncatena Rd, Wareham, MA 02571
3beds
1,204sqft
Single Family Residence
Built in 1972
10,000 Square Feet Lot
$470,300 Zestimate®
$372/sqft
$2,938 Estimated rent
Home value
$470,300
$428,000 - $517,000
$2,938/mo
Zestimate® history
Loading...
Owner options
Explore your selling options
What's special
Remodeled 'Country Chic' Ranch style home settled in a desirable neighborhood will provide all the updates you have been looking for! Open floor plan offers a great home to entertain in! White Shaker cabinetry, granite countertops, stainless steel appliances with a gas stove, & center island appoint the kitchen. Generous dining room is enveloped with sun from the large picture window. Front to back living room with views and easy access to the backyard from the glass slide doors. Three inviting bedrooms all with ceiling fans and considerable size closets. Remodeled full bath with tile backsplash, elegant lighting & Corian countertop sink. The captivating backyard will be lively with friends on the paver patio, set-up a nice firepit and with enchanting views of the pond! Recent updates include within the last 3-5 years: windows, heating system, electrical, central air, & hot water tank! Conveniently close to shopping, restaurants and much more! Open house 10/26, 12-2pm
Zillow last checked: 8 hours ago
Listing updated: December 09, 2024 at 12:34pm
Listed by:
Kim Davis 508-272-4361,
Keller Williams Realty 508-238-5000
Bought with:
Kassidy Ikkela
Keller Williams Realty
Source: MLS PIN,MLS#: 73304919
Facts & features
Interior
Bedrooms & bathrooms
- Bedrooms: 3
- Bathrooms: 1
- Full bathrooms: 1
Primary bedroom
- Features: Ceiling Fan(s), Closet, Flooring - Engineered Hardwood
- Level: First
Bedroom 2
- Features: Ceiling Fan(s), Closet, Flooring - Engineered Hardwood
- Level: First
Bedroom 3
- Features: Ceiling Fan(s), Closet, Flooring - Engineered Hardwood
- Level: First
Primary bathroom
- Features: No
Bathroom 1
- Features: Bathroom - Full, Bathroom - With Tub & Shower, Countertops - Stone/Granite/Solid, Remodeled, Lighting - Sconce, Lighting - Overhead, Flooring - Engineered Hardwood
- Level: First
Dining room
- Features: Window(s) - Picture, Open Floorplan, Flooring - Engineered Hardwood
- Level: First
Kitchen
- Features: Pantry, Countertops - Stone/Granite/Solid, Countertops - Upgraded, Kitchen Island, Cabinets - Upgraded, Open Floorplan, Recessed Lighting, Remodeled, Gas Stove, Lighting - Overhead, Flooring - Engineered Hardwood
- Level: First
Living room
- Features: Window(s) - Picture, Exterior Access, Open Floorplan, Recessed Lighting, Remodeled, Flooring - Engineered Hardwood
- Level: Main,First
Heating
- Forced Air, Natural Gas
Cooling
- Central Air
Appliances
- Included: Gas Water Heater, Water Heater, Range, Dishwasher, Microwave, Washer, Dryer
- Laundry: First Floor
Features
- Flooring: Wood, Laminate, Other
- Has basement: No
- Has fireplace: No
Interior area
- Total structure area: 1,204
- Total interior livable area: 1,204 sqft
Property
Parking
- Total spaces: 6
- Parking features: Paved Drive, Off Street
- Uncovered spaces: 6
Accessibility
- Accessibility features: No
Features
- Patio & porch: Patio
- Exterior features: Patio, Rain Gutters, Storage, Fenced Yard
- Fencing: Fenced/Enclosed,Fenced
- Waterfront features: Waterfront, Pond
Lot
- Size: 10,000 sqft
Details
- Parcel number: 1188462
- Zoning: Res
Construction
Type & style
- Home type: SingleFamily
- Architectural style: Ranch
- Property subtype: Single Family Residence
Materials
- Frame
- Foundation: Slab
- Roof: Shingle
Condition
- Year built: 1972
Utilities & green energy
- Electric: Circuit Breakers
- Sewer: Private Sewer
- Water: Public
- Utilities for property: for Gas Range, for Gas Oven
Community & neighborhood
Community
- Community features: Public Transportation, Shopping, Park, Medical Facility, Highway Access, House of Worship, Public School
Location
- Region: Wareham
Price history
| Date | Event | Price |
|---|---|---|
| 12/9/2024 | Sold | $447,900+1.8%$372/sqft |
Source: MLS PIN #73304919 Report a problem | ||
| 10/22/2024 | Listed for sale | $439,900+53.8%$365/sqft |
Source: MLS PIN #73304919 Report a problem | ||
| 3/24/2021 | Listing removed | -- |
Source: Owner Report a problem | ||
| 8/20/2019 | Sold | $286,000-10.6%$238/sqft |
Source: Public Record Report a problem | ||
| 6/23/2019 | Listed for sale | $319,900+73%$266/sqft |
Source: Owner Report a problem | ||
Public tax history
| Year | Property taxes | Tax assessment |
|---|---|---|
| 2025 | $4,240 -1.9% | $406,900 +5.8% |
| 2024 | $4,320 +4.4% | $384,700 +11.8% |
| 2023 | $4,138 +7% | $344,000 +17.3% |
Find assessor info on the county website
Neighborhood: West Wareham
Nearby schools
GreatSchools rating
- 6/10Wareham Middle SchoolGrades: 5-7Distance: 3 mi
- 3/10Wareham Senior High SchoolGrades: 8-12Distance: 3.3 mi
Get a cash offer in 3 minutes
Find out how much your home could sell for in as little as 3 minutes with a no-obligation cash offer.
Estimated market value$470,300
Get a cash offer in 3 minutes
Find out how much your home could sell for in as little as 3 minutes with a no-obligation cash offer.
Estimated market value
$470,300
