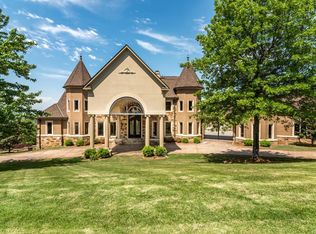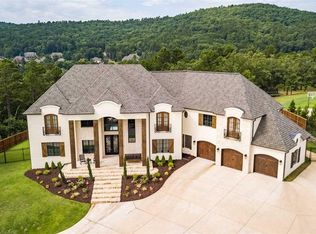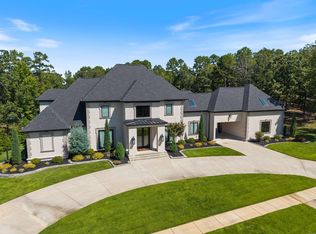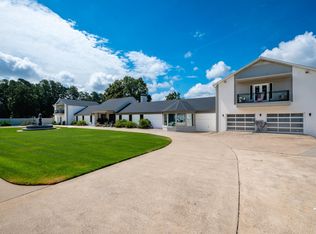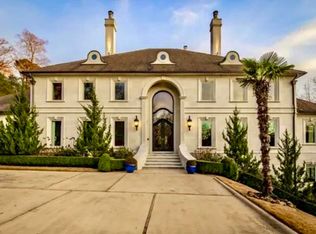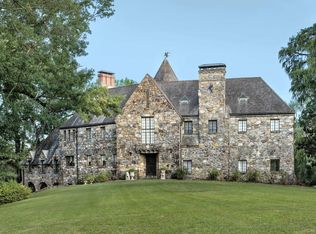Tucked inside the gated Valley Falls Estates, this custom home sits on 4.4 private acres and brings luxury, space, and comfort all under one roof. You’re welcomed in by a dramatic dual staircase that sets the tone for the rest of the home. The layout gives you tons of flexibility — with various living spaces, a large kitchen made for big gatherings, bonus rooms, covered areas up and down and your own wine cellar on the lower level. The primary suite is a retreat all on its own, complete with a sauna, private workout room, and a closet that’s fully decked out. The elevator takes you to the third floor that features a 1,300 sqft apartment with a full kitchen perfect for a nanny or in-laws quarters. Call to see it today!
Active
$2,575,000
10 Valley Crest Ct, Little Rock, AR 72223
6beds
15,291sqft
Est.:
Single Family Residence
Built in 2005
4.44 Acres Lot
$2,405,700 Zestimate®
$168/sqft
$333/mo HOA
What's special
Bonus roomsGated valley falls estatesPrivate workout roomPrimary suiteWine cellarVarious living spacesDramatic dual staircase
- 41 days |
- 1,325 |
- 65 |
Zillow last checked: 8 hours ago
Listing updated: November 09, 2025 at 10:19pm
Listed by:
Kristen Kennon 501-837-4391,
IRealty Arkansas - Sherwood 501-392-6298
Source: CARMLS,MLS#: 25043887
Tour with a local agent
Facts & features
Interior
Bedrooms & bathrooms
- Bedrooms: 6
- Bathrooms: 11
- Full bathrooms: 7
- 1/2 bathrooms: 4
Rooms
- Room types: Formal Living Room, Great Room, Den/Family Room, Office/Study, Game Room, In-Law Quarters, Bonus Room, Basement
Dining room
- Features: Separate Dining Room, Eat-in Kitchen, Kitchen/Dining Combo
Heating
- Natural Gas, Zoned
Cooling
- Electric
Appliances
- Included: Built-In Range, Double Oven, Microwave, Gas Range, Dishwasher, Disposal, Oven, Gas Water Heater
- Laundry: Washer Hookup, Electric Dryer Hookup, Laundry Room
Features
- Walk-In Closet(s), Built-in Features, Walk-in Shower, Breakfast Bar, Elevator, Sheet Rock, Primary Bedroom/Main Lv, Guest Bedroom/Main Lv, Primary Bedroom Apart, Guest Bedroom Apart, Primary Bed. Sitting Area, 4 Bedrooms Same Level
- Flooring: Carpet, Wood, Tile
- Has fireplace: Yes
- Fireplace features: Factory Built, Gas Starter, Gas Logs Present, Three or More
Interior area
- Total structure area: 15,291
- Total interior livable area: 15,291 sqft
Property
Parking
- Total spaces: 4
- Parking features: Garage, Garage Door Opener, Four Car or More, Garage Faces Side
- Has garage: Yes
Features
- Levels: Three Or More
- Stories: 3
- Patio & porch: Patio, Porch
- Exterior features: Rain Gutters
Lot
- Size: 4.44 Acres
- Features: Sloped, Level, Extra Landscaping, Subdivided, Lawn Sprinkler
Details
- Parcel number: 53L0242403602
Construction
Type & style
- Home type: SingleFamily
- Architectural style: Traditional
- Property subtype: Single Family Residence
Materials
- Brick
- Foundation: Slab/Crawl Combination
- Roof: Tile
Condition
- New construction: No
- Year built: 2005
Utilities & green energy
- Electric: Elec-Municipal (+Entergy)
- Gas: Gas-Natural
- Sewer: Public Sewer
- Water: Public
- Utilities for property: Natural Gas Connected
Community & HOA
Community
- Features: Mandatory Fee, Gated
- Security: Smoke Detector(s)
- Subdivision: VALLEY FALLS ESTATES
HOA
- Has HOA: Yes
- HOA fee: $4,000 annually
Location
- Region: Little Rock
Financial & listing details
- Price per square foot: $168/sqft
- Tax assessed value: $2,842,595
- Annual tax amount: $34,635
- Date on market: 11/3/2025
- Listing terms: VA Loan,FHA,Conventional,Cash
- Road surface type: Paved
Estimated market value
$2,405,700
$2.29M - $2.53M
$2,989/mo
Price history
Price history
| Date | Event | Price |
|---|---|---|
| 11/3/2025 | Listed for sale | $2,575,000-0.6%$168/sqft |
Source: | ||
| 11/2/2025 | Listing removed | $2,590,000$169/sqft |
Source: | ||
| 9/9/2025 | Price change | $2,590,000-5.8%$169/sqft |
Source: | ||
| 8/1/2025 | Listed for sale | $2,750,000-23.5%$180/sqft |
Source: | ||
| 8/1/2025 | Listing removed | $3,595,000$235/sqft |
Source: | ||
Public tax history
Public tax history
| Year | Property taxes | Tax assessment |
|---|---|---|
| 2024 | $34,136 +4.4% | $538,660 +4.5% |
| 2023 | $32,705 +4.7% | $515,240 +4.8% |
| 2022 | $31,249 +4.2% | $491,820 +5% |
Find assessor info on the county website
BuyAbility℠ payment
Est. payment
$15,506/mo
Principal & interest
$12684
Property taxes
$1588
Other costs
$1234
Climate risks
Neighborhood: 72223
Nearby schools
GreatSchools rating
- 9/10Chenal Elementary SchoolGrades: PK-5Distance: 2.5 mi
- 7/10Joe T. Robinson Middle SchoolGrades: 6-8Distance: 2.8 mi
- 6/10Joe T. Robinson High SchoolGrades: 9-12Distance: 3 mi
- Loading
- Loading
