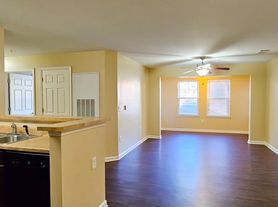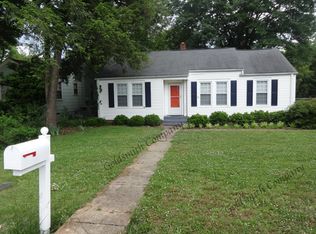10 Valley View Lane
Welcome to 10 Valley View Lane, a fully renovated gem nestled in the heart of Greenville, NC. This stunning home boasts four spacious bedrooms and three full bathrooms, offering ample space for comfort and relaxation. The home's thoughtful design includes a basement that features a full bedroom and bathroom, providing an ideal space for guests or a private retreat. Step outside to a fenced backyard, a perfect setting for outdoor activities or simply enjoying the North Carolina weather. With its modern renovations and convenient amenities, 10 Valley View Lane offers a blend of comfort and style that is sure to impress. Come and experience the charm of this beautiful home in Greenville, NC.
PETS: SORRY! NO PETS!
ALL HOMES ARE - NO SMOKING/VAPING
NON-REFUNDABLE RESERVATION FEE: In order to secure the property, Carolina Moves requires a non-refundable reservation fee, which is equal to the monthly rent amount, at the time of lease signing. At move in the non-refundable reservation fee is applied to the security deposit less $100 for the Resident Leasing Package
APPLICATION, TERMS, AND FEES APPLICATION FEE:
Application fee is $55 per person for anyone 18 yrs or older.
PET SCREENING FEE: Pet screening is required for all pets. Pet screenings are $20 for each pet, and service/companion animal registration is free. Pets once approved require a $50 per pet acceptance fee, and $25 per pet per month rent.
RESIDENT BENEFITS PACKAGE: Delivers savings and convenient, professional services that make taking care of your home second nature. By applying, Applicant agrees to be enrolled and to pay the applicable cost of $39.95/month, payable with rent. Your package may include, subject to property mechanicals or other limitations:
-Renters Insurance that meets all lease requirements from an A-rated carrier
-HVAC air filter delivery directly to your door approximately every 90 days.
-Move-in concierge service: one call setup for your utility services, cable, and internet services
-A resident rewards program that helps you earn rewards for paying your rent on time.
-Credit building to help boost your credit score with timely rent payments.
-$1M Identity Protection for all adult leaseholders
-24/7 online maintenance reporting
-Home buying assistance for when the time is right to buy your "forever" home.
-Online portal: Access to your account, documents, communication and payment options.
-Vetted vendor network: we find the technicians who are reputable, licensed, and insured.
RESIDENT BENEFITS PACKAGE INTERNET: This property also comes with Group Rate Internet - gig-speed internet included at a discounted rate of $69.00/month, with no data caps, and no extra fees for installation, equipment, or taxes.
RENT PAYMENT OPTIONS: All rent payments are required to be made online through the tenant portal. In addition, tenants may pay rent at a retail cash location for a small convenience fee.
SECURITY DEPOSIT REQUIREMENT: Security Deposits are typically equal to 1 month's rental amount minus the $100 Resident Leasing Package. The Non-Refundable Reservation fee will become your security deposit at the lease start date.
ERRORS & OMISSIONS: Every effort has been made to provide applicants with reliable and accurate information regarding the home you are applying for. However, changes can and do take place, and syndications sometimes do not display information as the Agent has intended. We encourage all tenants to verify schools, allowable pets, expected features, or any HOA concerns prior to signing a lease agreement. Any information posted in any advertisement does NOT constitute a written agreement or guarantee of the facts stated.
Trespassing without a scheduled showing appointment will result in being disqualified for renting through Carolina Moves.
Amenities: Fenced Backyard, Fully Renovated Home, Basement with full bedroom and bathroom
House for rent
$2,500/mo
10 Valley View Ln, Greenville, SC 29605
4beds
1,600sqft
Price may not include required fees and charges.
Single family residence
Available now
No pets
What's special
Four spacious bedroomsFully renovated homeFenced backyard
- 3 days |
- -- |
- -- |
Zillow last checked: 11 hours ago
Listing updated: December 04, 2025 at 12:46am
Travel times
Looking to buy when your lease ends?
Consider a first-time homebuyer savings account designed to grow your down payment with up to a 6% match & a competitive APY.
Facts & features
Interior
Bedrooms & bathrooms
- Bedrooms: 4
- Bathrooms: 3
- Full bathrooms: 3
Interior area
- Total interior livable area: 1,600 sqft
Property
Parking
- Details: Contact manager
Features
- Exterior features: Internet included in rent
Details
- Parcel number: 0365000401400
Construction
Type & style
- Home type: SingleFamily
- Property subtype: Single Family Residence
Utilities & green energy
- Utilities for property: Internet
Community & HOA
Location
- Region: Greenville
Financial & listing details
- Lease term: 1 Year
Price history
| Date | Event | Price |
|---|---|---|
| 12/3/2025 | Listed for rent | $2,500$2/sqft |
Source: Zillow Rentals | ||
| 8/28/2025 | Listing removed | $469,000$293/sqft |
Source: | ||
| 7/23/2025 | Price change | $469,000-2.1%$293/sqft |
Source: | ||
| 6/2/2025 | Listed for sale | $479,000+158.9%$299/sqft |
Source: | ||
| 8/9/2024 | Sold | $185,000+2.8%$116/sqft |
Source: | ||

