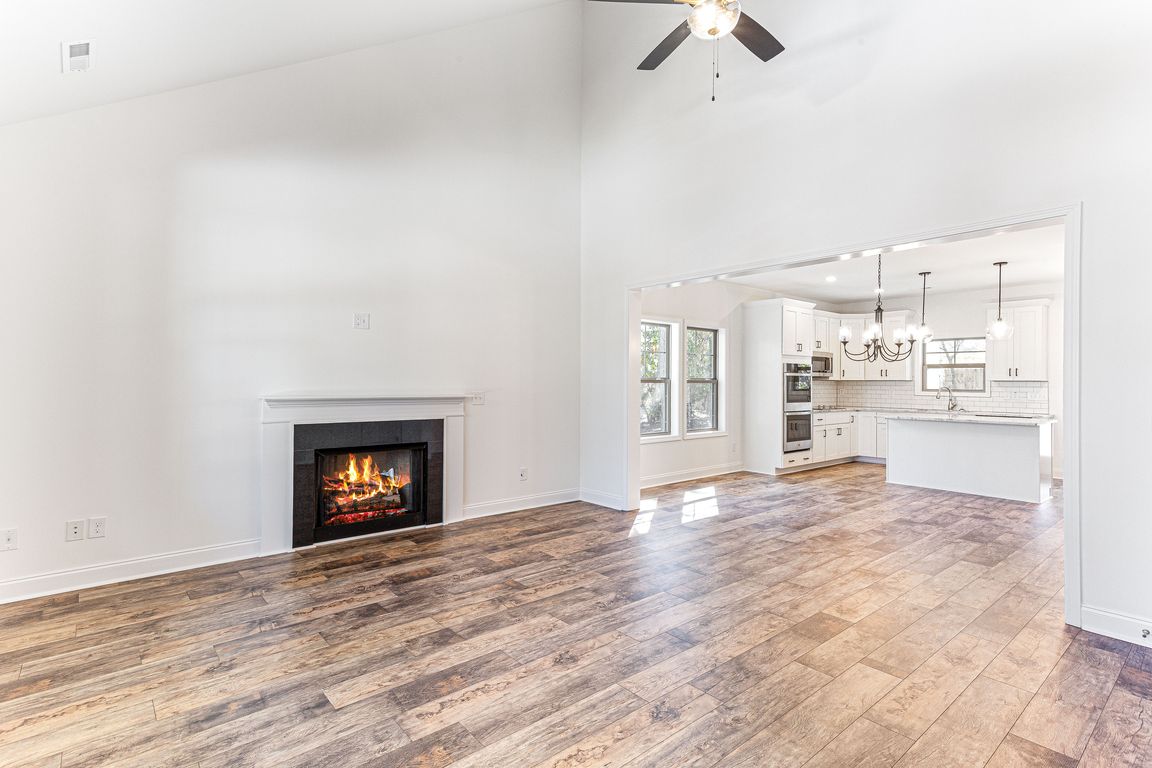
New construction
$569,900
4beds
2,355sqft
10 Van Buren Lane, Pinehurst, NC 28374
4beds
2,355sqft
Single family residence
Built in 2025
0.28 Acres
2 Garage spaces
$242 price/sqft
What's special
Ventless fireplaceVersatile loftGourmet kitchenSpacious family roomLarge granite islandRecreation roomDouble wall ovens
Welcome to 10 Van Buren Lane - Your Dream Home in Village Acres, Pinehurst! Come discover this stunning 4-bedroom, 2.5-bathroom new construction home nestled in the highly desirable Village Acres neighborhood of Pinehurst. Boasting thoughtful design and premium finishes, this home truly has it all—including a transferable Pinehurst Country Club membership, allowing ...
- 209 days |
- 930 |
- 49 |
Source: Hive MLS,MLS#: 100504410 Originating MLS: Mid Carolina Regional MLS
Originating MLS: Mid Carolina Regional MLS
Travel times
Living Room
Kitchen
Primary Bedroom
Zillow last checked: 8 hours ago
Listing updated: November 19, 2025 at 05:36am
Listed by:
Maria Shahvari 910-690-8634,
Coldwell Banker Advantage-Southern Pines
Source: Hive MLS,MLS#: 100504410 Originating MLS: Mid Carolina Regional MLS
Originating MLS: Mid Carolina Regional MLS
Facts & features
Interior
Bedrooms & bathrooms
- Bedrooms: 4
- Bathrooms: 3
- Full bathrooms: 2
- 1/2 bathrooms: 1
Primary bedroom
- Level: Primary Living Area
Dining room
- Features: Combination
Heating
- Heat Pump, Electric, Forced Air
Cooling
- Heat Pump
Appliances
- Included: Electric Cooktop, Built-In Microwave, Double Oven, Dishwasher
- Laundry: Dryer Hookup, Washer Hookup, Laundry Room
Features
- Master Downstairs, Walk-in Closet(s), Tray Ceiling(s), High Ceilings, Mud Room, Kitchen Island, Ceiling Fan(s), Pantry, Walk-in Shower, Gas Log, Walk-In Closet(s)
- Flooring: LVT/LVP, Carpet, Tile
- Has fireplace: Yes
- Fireplace features: Gas Log
Interior area
- Total structure area: 2,355
- Total interior livable area: 2,355 sqft
Property
Parking
- Total spaces: 2
- Parking features: Concrete, Garage Door Opener
- Garage spaces: 2
Features
- Levels: Two
- Stories: 2
- Patio & porch: Covered, Porch
- Fencing: None
Lot
- Size: 0.28 Acres
- Dimensions: 30.5 x 162.6 x 130 x 169.5
- Features: Cul-De-Sac
Details
- Parcel number: 00017888
- Zoning: R10
- Special conditions: Standard
Construction
Type & style
- Home type: SingleFamily
- Property subtype: Single Family Residence
Materials
- Fiber Cement
- Foundation: Slab
- Roof: Architectural Shingle
Condition
- New construction: Yes
- Year built: 2025
Utilities & green energy
- Sewer: Public Sewer
- Water: Public
- Utilities for property: Sewer Available, Water Available
Community & HOA
Community
- Subdivision: Village Acres
HOA
- Has HOA: No
Location
- Region: Pinehurst
Financial & listing details
- Price per square foot: $242/sqft
- Tax assessed value: $55,000
- Annual tax amount: $314
- Date on market: 4/29/2025
- Cumulative days on market: 209 days
- Listing agreement: Exclusive Right To Sell
- Listing terms: Cash,Conventional,FHA,VA Loan
- Road surface type: Paved