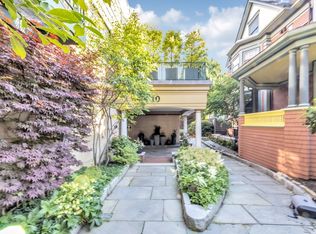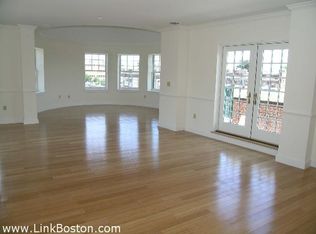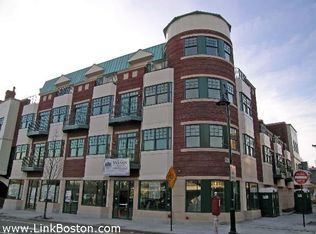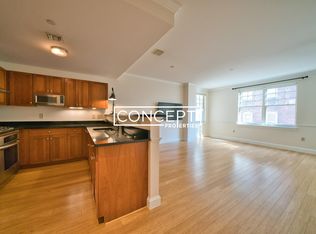Sold for $1,725,000 on 05/30/24
$1,725,000
10 Vernon St #PENTHOUSE 1, Brookline, MA 02446
2beds
1,406sqft
Condominium
Built in 2004
-- sqft lot
$1,245,000 Zestimate®
$1,227/sqft
$4,526 Estimated rent
Home value
$1,245,000
$1.12M - $1.41M
$4,526/mo
Zestimate® history
Loading...
Owner options
Explore your selling options
What's special
Coolidge Corner at your front door! Luxuriate in this rare oasis. Fantastic sun-splashed corner Penthouse 2BR, 2BA condo with multiple French doors leading out to your private 995 sf terrace with a view of the Boston skyline. Take pleasure in the open living room, dining area and kitchen with direct access outside. Appreciate a very generous primary bedroom featuring French doors to the terrace, double closets, built-in bookcases and an unusually large primary bath. Spacious 2nd BR with great sunlight! Also, tucked away off a short hall is a small private study/office. Full size W/D with cabinets. The property was built in 2004, consists of 17 units, includes an elevator and underground garage parking with a one car deeded space #62. Just imagine entertaining family and friends on this truly one-of-a-kind space. Own this home of distinction!
Zillow last checked: 8 hours ago
Listing updated: May 30, 2024 at 06:56pm
Listed by:
Marjorie Kern 617-939-7800,
Gibson Sotheby's International Realty 617-332-1400
Bought with:
Mary O Donoghue
William Raveis R.E. & Home Services
Source: MLS PIN,MLS#: 73211404
Facts & features
Interior
Bedrooms & bathrooms
- Bedrooms: 2
- Bathrooms: 2
- Full bathrooms: 2
Primary bedroom
- Features: Bathroom - 3/4, Bathroom - Double Vanity/Sink, Closet, French Doors, Deck - Exterior, Exterior Access, Recessed Lighting, Lighting - Sconce, Closet - Double, Flooring - Engineered Hardwood
- Level: First
- Area: 334.54
- Dimensions: 18.5 x 18.08
Bedroom 2
- Features: Closet, Flooring - Wood
- Level: First
- Area: 174
- Dimensions: 18 x 9.67
Primary bathroom
- Features: Yes
Bathroom 1
- Features: Bathroom - 3/4, Bathroom - Double Vanity/Sink, Bathroom - With Shower Stall, Flooring - Stone/Ceramic Tile
- Level: First
- Area: 61.63
- Dimensions: 10.42 x 5.92
Bathroom 2
- Features: Bathroom - 3/4, Bathroom - With Shower Stall, Flooring - Stone/Ceramic Tile
- Level: First
- Area: 78.94
- Dimensions: 9.67 x 8.17
Kitchen
- Features: Flooring - Wood, Countertops - Stone/Granite/Solid, French Doors, Exterior Access, Open Floorplan, Recessed Lighting, Stainless Steel Appliances, Gas Stove, Peninsula
- Level: Main,First
- Area: 89.15
- Dimensions: 10.92 x 8.17
Living room
- Features: Flooring - Wood, French Doors, Deck - Exterior, Exterior Access, Open Floorplan
- Level: Main,First
- Area: 234.38
- Dimensions: 22.5 x 10.42
Office
- Features: Flooring - Wood
- Level: First
- Area: 30.56
- Dimensions: 7.33 x 4.17
Heating
- Forced Air, Individual
Cooling
- Central Air, Individual
Appliances
- Laundry: Closet/Cabinets - Custom Built, Flooring - Wood, First Floor, In Unit, Electric Dryer Hookup
Features
- Recessed Lighting, Entry Hall, Center Hall, Office
- Flooring: Wood, Tile
- Doors: French Doors
- Basement: None
- Has fireplace: No
- Common walls with other units/homes: No One Above,Corner
Interior area
- Total structure area: 1,406
- Total interior livable area: 1,406 sqft
Property
Parking
- Total spaces: 1
- Parking features: Under, Deeded
- Attached garage spaces: 1
Accessibility
- Accessibility features: No
Features
- Patio & porch: Deck - Roof + Access Rights, Patio
- Exterior features: Balcony - Exterior, Deck - Roof + Access Rights, Patio, Storage
Details
- Parcel number: 4626683
- Zoning: F-1
Construction
Type & style
- Home type: Condo
- Property subtype: Condominium
- Attached to another structure: Yes
Materials
- Frame
- Roof: Rubber
Condition
- Year built: 2004
Utilities & green energy
- Electric: Circuit Breakers
- Sewer: Public Sewer
- Water: Public
- Utilities for property: for Gas Range, for Electric Dryer
Community & neighborhood
Security
- Security features: Intercom
Community
- Community features: Public Transportation, Shopping, Medical Facility, Highway Access, House of Worship, Public School, T-Station, University
Location
- Region: Brookline
HOA & financial
HOA
- HOA fee: $600 monthly
- Amenities included: Elevator(s)
- Services included: Water, Sewer, Insurance, Maintenance Structure, Snow Removal, Trash
Price history
| Date | Event | Price |
|---|---|---|
| 5/30/2024 | Sold | $1,725,000+4.9%$1,227/sqft |
Source: MLS PIN #73211404 | ||
| 5/9/2024 | Contingent | $1,645,000$1,170/sqft |
Source: MLS PIN #73211404 | ||
| 5/6/2024 | Price change | $1,645,000-3.2%$1,170/sqft |
Source: MLS PIN #73211404 | ||
| 4/8/2024 | Price change | $1,699,000-5.6%$1,208/sqft |
Source: MLS PIN #73211404 | ||
| 3/12/2024 | Listed for sale | $1,800,000+162.8%$1,280/sqft |
Source: MLS PIN #73211404 | ||
Public tax history
Tax history is unavailable.
Neighborhood: 02446
Nearby schools
GreatSchools rating
- 9/10Pierce SchoolGrades: K-8Distance: 0.2 mi
- 9/10Brookline High SchoolGrades: 9-12Distance: 0.5 mi
Schools provided by the listing agent
- Elementary: Pierce/Lawrence
- High: Bhs
Source: MLS PIN. This data may not be complete. We recommend contacting the local school district to confirm school assignments for this home.
Get a cash offer in 3 minutes
Find out how much your home could sell for in as little as 3 minutes with a no-obligation cash offer.
Estimated market value
$1,245,000
Get a cash offer in 3 minutes
Find out how much your home could sell for in as little as 3 minutes with a no-obligation cash offer.
Estimated market value
$1,245,000



