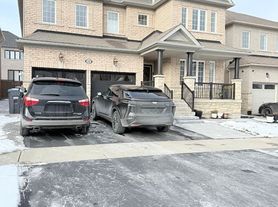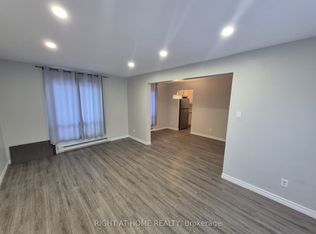Welcome to 10 Vidal Rd, a beautifully upgraded executive detached home available for lease in the prestigious Credit Valley community of Brampton. This spacious residence offers over 3,300 sq ft of elegant living space above grade, ideal for families seeking comfort, space, and a prime neighbourhood.The double-door entry opens to a grand open-to-above foyer, setting the tone for the home's refined layout. The main floor features hardwood flooring throughout, pot lights, formal living and dining rooms, a generous family room, and a private library or office. The gourmet kitchen is equipped with built-in appliances, ceramic flooring, and a bright breakfast area overlooking the fenced backyard.The upper level offers four generously sized bedrooms, including two primary bedrooms. The main primary suite features a luxurious 5-piece ensuite and his-and-her walk-in closets, while the additional 2 bedrooms are connected by a convenient Jack-and-Jill bathroom. Additional features include a double garage, 4 parking spots on the driveway, and a quiet family-friendly setting close to top-rated schools, parks, transit, and shopping.
IDX information is provided exclusively for consumers' personal, non-commercial use, that it may not be used for any purpose other than to identify prospective properties consumers may be interested in purchasing, and that data is deemed reliable but is not guaranteed accurate by the MLS .
House for rent
C$3,650/mo
10 Vidal Rd, Brampton, ON L6Y 2X7
4beds
Price may not include required fees and charges.
Singlefamily
Available now
Central air
In unit laundry
6 Parking spaces parking
Natural gas, forced air, fireplace
What's special
Double-door entryGrand open-to-above foyerPot lightsGenerous family roomPrivate library or officeFenced backyardTwo primary bedrooms
- 4 days |
- -- |
- -- |
Zillow last checked: 8 hours ago
Listing updated: January 22, 2026 at 08:58pm
Travel times
Facts & features
Interior
Bedrooms & bathrooms
- Bedrooms: 4
- Bathrooms: 4
- Full bathrooms: 4
Heating
- Natural Gas, Forced Air, Fireplace
Cooling
- Central Air
Appliances
- Laundry: In Unit, Laundry Room
Features
- Contact manager
- Has fireplace: Yes
Property
Parking
- Total spaces: 6
- Details: Contact manager
Features
- Stories: 2
- Exterior features: Contact manager
- Fencing: Fenced Yard
Construction
Type & style
- Home type: SingleFamily
- Property subtype: SingleFamily
Materials
- Roof: Asphalt
Community & HOA
Location
- Region: Brampton
Financial & listing details
- Lease term: Contact For Details
Price history
Price history is unavailable.
Neighborhood: Credit Valley
Nearby schools
GreatSchools rating
No schools nearby
We couldn't find any schools near this home.

