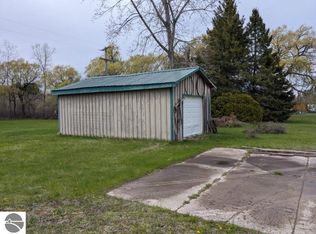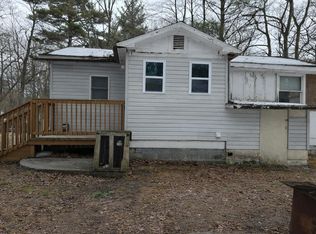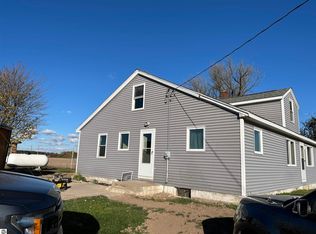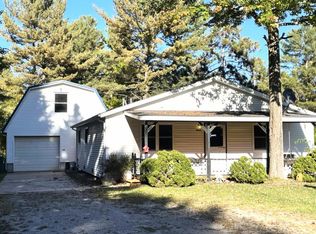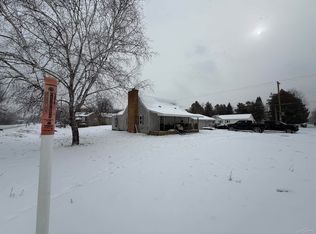3 bedroom and 1.5 bath ranch style home with nice living space. This home is conveniently located just off M-65 on Maple Ridge Rd. Many nice features including Steel Roof, Generac Generator, Outdoor wood boiler attached garage and more. Home sites on over an acre of land and has room for a large garden or additional buildings.
Accepting backups
$140,000
10 W Maple Ridge Rd, Twining, MI 48766
3beds
1,596sqft
Est.:
Single Family Residence
Built in 1975
1.22 Acres Lot
$-- Zestimate®
$88/sqft
$-- HOA
What's special
- 290 days |
- 29 |
- 3 |
Zillow last checked: 8 hours ago
Listing updated: January 06, 2026 at 09:27am
Listed by:
RIC BRAUN 989-329-9070,
SCOFIELD REAL ESTATE LLC 989-728-2603,
TYLER BRAUN 616-439-4040,
SCOFIELD REAL ESTATE LLC
Source: NGLRMLS,MLS#: 1933326
Facts & features
Interior
Bedrooms & bathrooms
- Bedrooms: 3
- Bathrooms: 2
- Full bathrooms: 1
- 1/2 bathrooms: 1
- Main level bathrooms: 2
- Main level bedrooms: 3
Rooms
- Room types: Dining Room, Great Room
Primary bedroom
- Level: Main
- Area: 196
- Dimensions: 14 x 14
Bedroom 2
- Level: Main
- Area: 140
- Dimensions: 14 x 10
Bedroom 3
- Level: Main
- Area: 105
- Dimensions: 10.5 x 10
Primary bathroom
- Features: Shared
Dining room
- Level: Main
- Area: 140
- Dimensions: 14 x 10
Family room
- Level: Main
- Area: 315
- Dimensions: 21 x 15
Kitchen
- Level: Main
- Area: 160
- Dimensions: 16 x 10
Living room
- Level: Main
- Area: 336
- Dimensions: 24 x 14
Heating
- Forced Air, Baseboard, Propane, Wood
Cooling
- Electric
Appliances
- Included: Refrigerator, Oven/Range, Propane Water Heater
- Laundry: Main Level
Features
- Cable TV
- Flooring: Laminate, Vinyl, Concrete, Carpet
- Basement: Crawl Space
- Has fireplace: No
- Fireplace features: None
Interior area
- Total structure area: 1,596
- Total interior livable area: 1,596 sqft
- Finished area above ground: 1,596
- Finished area below ground: 0
Property
Parking
- Total spaces: 2
- Parking features: Attached, Carport, Garage Door Opener, Concrete Floors, Gravel
- Garage spaces: 2
- Has carport: Yes
Accessibility
- Accessibility features: Accessible Entrance, Accessible Approach with Ramp
Features
- Levels: One
- Stories: 1
- Patio & porch: Deck
- Exterior features: Garden
- Has view: Yes
- View description: Seasonal View
- Waterfront features: None
Lot
- Size: 1.22 Acres
- Dimensions: 194 x 273
- Features: Level, Metes and Bounds
Details
- Additional structures: Shed(s)
- Parcel number: 007001240006000
- Zoning description: Residential
Construction
Type & style
- Home type: SingleFamily
- Architectural style: Ranch
- Property subtype: Single Family Residence
Materials
- Frame, Vinyl Siding
- Foundation: Block, Slab
- Roof: Metal/Steel
Condition
- New construction: No
- Year built: 1975
Utilities & green energy
- Sewer: Private Sewer
- Water: Private
Community & HOA
Community
- Features: None
- Subdivision: M&B
HOA
- Services included: None
Location
- Region: Twining
Financial & listing details
- Price per square foot: $88/sqft
- Tax assessed value: $45,420
- Annual tax amount: $2,080
- Price range: $140K - $140K
- Date on market: 5/6/2025
- Cumulative days on market: 290 days
- Listing agreement: Exclusive Right Sell
- Listing terms: Conventional,Cash
- Ownership type: Private Owner
- Road surface type: Asphalt
Estimated market value
Not available
Estimated sales range
Not available
$1,720/mo
Price history
Price history
| Date | Event | Price |
|---|---|---|
| 9/2/2025 | Price change | $140,000-6%$88/sqft |
Source: | ||
| 5/6/2025 | Listed for sale | $149,000+462.3%$93/sqft |
Source: | ||
| 5/12/2010 | Sold | $26,500$17/sqft |
Source: | ||
Public tax history
Public tax history
| Year | Property taxes | Tax assessment |
|---|---|---|
| 2025 | $2,080 +5.8% | $73,900 +0.7% |
| 2024 | $1,965 +72.7% | $73,400 +11.7% |
| 2023 | $1,138 +3.2% | $65,700 +19.5% |
| 2022 | $1,103 | $55,000 +5.8% |
| 2021 | -- | $52,000 +4.2% |
| 2020 | -- | $49,900 +29.3% |
| 2019 | -- | $38,600 -14.2% |
| 2018 | -- | $45,000 +17.8% |
| 2017 | -- | $38,200 -5.2% |
| 2016 | -- | $40,300 +1.3% |
| 2015 | $338 | $39,800 +22.8% |
| 2014 | $338 -82.8% | $32,400 |
| 2013 | $1,969 | $32,400 |
| 2012 | -- | $32,400 -14.1% |
| 2011 | -- | $37,700 |
Find assessor info on the county website
BuyAbility℠ payment
Est. payment
$874/mo
Principal & interest
$722
Property taxes
$152
Climate risks
Neighborhood: 48766
Nearby schools
GreatSchools rating
- 6/10Standish Elementary SchoolGrades: PK-6Distance: 11.8 mi
- 6/10Standish-Sterling Central High SchoolGrades: 7-12Distance: 11.5 mi
- NASterling Elementary SchoolGrades: PK-5Distance: 13.2 mi
Schools provided by the listing agent
- District: Standish-Sterling Community Schools
Source: NGLRMLS. This data may not be complete. We recommend contacting the local school district to confirm school assignments for this home.
