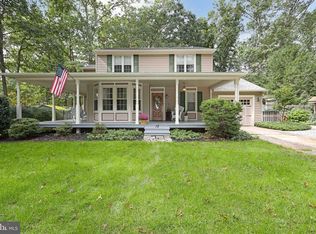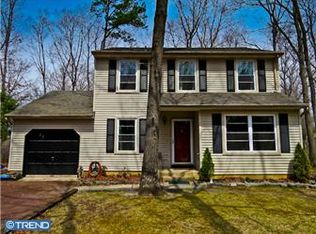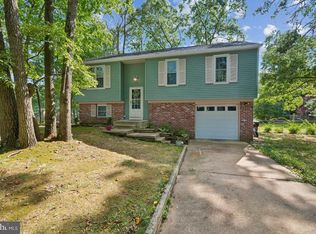Sold for $450,000 on 09/26/25
$450,000
10 Waltham Way, Sicklerville, NJ 08081
4beds
1,860sqft
Single Family Residence
Built in 1978
0.39 Acres Lot
$456,400 Zestimate®
$242/sqft
$3,355 Estimated rent
Home value
$456,400
$393,000 - $534,000
$3,355/mo
Zestimate® history
Loading...
Owner options
Explore your selling options
What's special
Welcome to Your Dream Home in Walden Chase Tucked away in the peaceful and picturesque community of Walden Chase, this beautifully maintained Colonial-style home offers timeless charm and modern comfort. Built in 1978, the residence features classic frame construction that blends seamlessly with its lush, landscaped surroundings. From the moment you arrive, you’ll be captivated by the meticulously manicured yard, supported by a dedicated irrigation well and a lawn sprinkler system that keeps your outdoor space vibrant year-round. The expansive driveway easily accommodates up to four vehicles, making entertaining a breeze. Step inside to discover a warm and inviting interior, highlighted by a stunning stone fireplace—perfect for cozy evenings with family and friends. The spacious layout is ideal for both relaxation and entertaining, with a generous patio that extends your living space outdoors. Imagine summer gatherings by your private in-ground pool, complete with a new gas heater and vinyl liner installed in 2021, creating a true backyard oasis. The kitchen is a chef’s delight, equipped with high-end appliances including a built-in microwave, gas oven/range, and dishwasher. A gas dryer and washer are conveniently located in the basement laundry area, adding to the home’s everyday functionality. Natural light pours in through updated replacement windows, creating a bright and airy ambiance throughout. The unfinished basement offers endless potential—whether you envision a home gym, playroom, or additional storage. Retreat to the master suite, where heated floors in the master bath provide a touch of luxury. Additional features include a pull-down attic with a thermostat-activated fan for energy efficiency and a brand-new HVAC system installed in 2024 for year-round comfort. Whether you're sipping morning coffee on the patio or hosting lively summer barbecues, this home is the perfect setting for making lasting memories. Experience the exclusive lifestyle of Walden Chase—where elegance, comfort, and thoughtful design come together in every detail. New Roof, 2025, Brand New Front Load washer and dryer. This isn’t just a house—it’s a place to call home. Closing subject to Sellers finding suitable housing. Salt Water Pool, **NOTE** Hammonton and Folsom are other school options. "AS IS" Sale, Inspections are for informational purpose,Well is for irrigation use only, not drinking water. ********NO MORE SHOWINGS, MULTIPLE OFFERS RECEIVED
Zillow last checked: 11 hours ago
Listing updated: December 10, 2025 at 09:04am
Listed by:
R.J. Gauld 609-405-2639,
Coldwell Banker Realty
Bought with:
Zulaika Abdus-Salaam, 2440533
Keller Williams Realty - Washington Township
Source: Bright MLS,MLS#: NJCD2097740
Facts & features
Interior
Bedrooms & bathrooms
- Bedrooms: 4
- Bathrooms: 3
- Full bathrooms: 2
- 1/2 bathrooms: 1
- Main level bathrooms: 3
- Main level bedrooms: 4
Bedroom 1
- Level: Main
Bedroom 2
- Level: Main
Bedroom 3
- Level: Main
Bedroom 4
- Level: Main
Bathroom 1
- Level: Main
Bathroom 2
- Level: Main
Half bath
- Level: Main
Heating
- Forced Air, Natural Gas
Cooling
- Central Air, Ceiling Fan(s), Electric
Appliances
- Included: Microwave, Dishwasher, Disposal, Dryer, Oven/Range - Gas, Washer, Electric Water Heater
- Laundry: In Basement
Features
- Butlers Pantry, Ceiling Fan(s), Combination Kitchen/Dining, Family Room Off Kitchen, Eat-in Kitchen, Dry Wall
- Windows: Replacement
- Basement: Full,Sump Pump,Unfinished,Windows
- Number of fireplaces: 1
- Fireplace features: Stone, Wood Burning
Interior area
- Total structure area: 1,860
- Total interior livable area: 1,860 sqft
- Finished area above ground: 1,860
- Finished area below ground: 0
Property
Parking
- Total spaces: 4
- Parking features: Driveway
- Uncovered spaces: 4
Accessibility
- Accessibility features: None
Features
- Levels: Two
- Stories: 2
- Patio & porch: Patio, Roof
- Exterior features: Lawn Sprinkler, Play Area, Other
- Has private pool: Yes
- Pool features: In Ground, Private
- Fencing: Wood
Lot
- Size: 0.39 Acres
- Dimensions: 96 x 178
- Features: Middle Of Block
Details
- Additional structures: Above Grade, Below Grade
- Parcel number: 360580900017
- Zoning: PR2
- Special conditions: Standard
Construction
Type & style
- Home type: SingleFamily
- Architectural style: Colonial
- Property subtype: Single Family Residence
Materials
- Frame
- Foundation: Block
- Roof: Shingle
Condition
- Good
- New construction: No
- Year built: 1978
Utilities & green energy
- Electric: 150 Amps
- Sewer: Public Sewer
- Water: Public, Well
- Utilities for property: Cable Connected
Community & neighborhood
Security
- Security features: Fire Sprinkler System
Location
- Region: Sicklerville
- Subdivision: Walden Chase
- Municipality: WINSLOW TWP
Other
Other facts
- Listing agreement: Exclusive Right To Sell
- Listing terms: Cash,Conventional,FHA
- Ownership: Fee Simple
Price history
| Date | Event | Price |
|---|---|---|
| 9/26/2025 | Sold | $450,000+4%$242/sqft |
Source: | ||
| 8/12/2025 | Pending sale | $432,500$233/sqft |
Source: | ||
| 8/2/2025 | Contingent | $432,500$233/sqft |
Source: | ||
| 7/26/2025 | Listed for sale | $432,500+237.9%$233/sqft |
Source: | ||
| 3/8/1995 | Sold | $128,000$69/sqft |
Source: Public Record | ||
Public tax history
| Year | Property taxes | Tax assessment |
|---|---|---|
| 2025 | $7,544 | $208,100 |
| 2024 | $7,544 -4.6% | $208,100 |
| 2023 | $7,906 +3.2% | $208,100 |
Find assessor info on the county website
Neighborhood: 08081
Nearby schools
GreatSchools rating
- 3/10Winslow Township School No. 1 Elementary SchoolGrades: PK-3Distance: 1.3 mi
- 2/10Winslow Twp Middle SchoolGrades: 7-8Distance: 3.9 mi
- 2/10Winslow Twp High SchoolGrades: 9-12Distance: 3.6 mi
Schools provided by the listing agent
- District: Winslow Township Public Schools
Source: Bright MLS. This data may not be complete. We recommend contacting the local school district to confirm school assignments for this home.

Get pre-qualified for a loan
At Zillow Home Loans, we can pre-qualify you in as little as 5 minutes with no impact to your credit score.An equal housing lender. NMLS #10287.
Sell for more on Zillow
Get a free Zillow Showcase℠ listing and you could sell for .
$456,400
2% more+ $9,128
With Zillow Showcase(estimated)
$465,528

