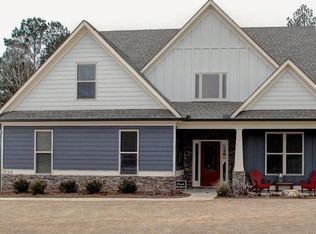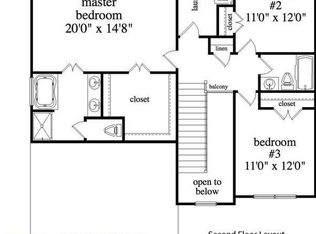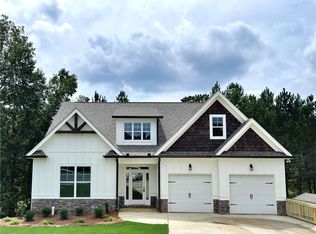Closed
$485,000
10 Weather View Trl, Cartersville, GA 30121
4beds
--sqft
Single Family Residence
Built in 2019
1.13 Acres Lot
$485,300 Zestimate®
$--/sqft
$-- Estimated rent
Home value
$485,300
$461,000 - $510,000
Not available
Zestimate® history
Loading...
Owner options
Explore your selling options
What's special
Welcome to McKaskey Ridge! This beautiful 2-story home sits on a private cul-de-sac lot and blends comfort, elegance, and convenience. The open floor plan showcases a stunning kitchen with granite island, white cabinetry, and seamless flow into living and dining areas-perfect for gatherings big or small. Enjoy peaceful mornings or relaxing evenings on the screened-in porch overlooking your private backyard. Retreat upstairs to the owner's suite with spa-like bath, his-and-hers vanities, walk-in closet, soaking tub, and tiled shower. A full unfinished basement offers endless possibilities-gym, theater, guest suite-you decide! Just minutes from Lake Allatoona, the Etowah River, and charming downtown Cartersville, this home offers both serenity and convenience. More than a home, it's a lifestyle.
Zillow last checked: 8 hours ago
Listing updated: 18 hours ago
Listed by:
Sonia Shanahan 404-273-4618,
Atlanta Communities
Bought with:
John Ehlinger, 118826
Keller Williams Realty Atlanta North
Source: GAMLS,MLS#: 10588893
Facts & features
Interior
Bedrooms & bathrooms
- Bedrooms: 4
- Bathrooms: 3
- Full bathrooms: 2
- 1/2 bathrooms: 1
Kitchen
- Features: Breakfast Bar, Pantry, Solid Surface Counters, Walk-in Pantry
Heating
- Central, Forced Air, Natural Gas
Cooling
- Central Air, Electric
Appliances
- Included: Dishwasher, Dryer, Gas Water Heater, Refrigerator, Washer
- Laundry: Upper Level
Features
- Other
- Flooring: Carpet
- Windows: Double Pane Windows
- Basement: Full,Unfinished
- Number of fireplaces: 1
- Fireplace features: Factory Built, Gas Log, Gas Starter, Living Room
- Common walls with other units/homes: No Common Walls
Interior area
- Total structure area: 0
- Finished area above ground: 0
- Finished area below ground: 0
Property
Parking
- Total spaces: 2
- Parking features: Garage, Garage Door Opener, Kitchen Level
- Has garage: Yes
Features
- Levels: Two
- Stories: 2
- Waterfront features: No Dock Or Boathouse
- Body of water: None
Lot
- Size: 1.13 Acres
- Features: Cul-De-Sac, Private
Details
- Parcel number: 0099F0001052
Construction
Type & style
- Home type: SingleFamily
- Architectural style: Craftsman
- Property subtype: Single Family Residence
Materials
- Concrete
- Roof: Other
Condition
- Resale
- New construction: No
- Year built: 2019
Utilities & green energy
- Electric: 220 Volts
- Sewer: Septic Tank
- Water: Public
- Utilities for property: High Speed Internet, Natural Gas Available, Other
Green energy
- Energy efficient items: Appliances
Community & neighborhood
Security
- Security features: Smoke Detector(s)
Community
- Community features: None
Location
- Region: Cartersville
- Subdivision: McKaskey Ridge
HOA & financial
HOA
- Has HOA: Yes
- HOA fee: $400 annually
- Services included: Other
Other
Other facts
- Listing agreement: Exclusive Right To Sell
- Listing terms: Cash,Conventional,FHA,VA Loan
Price history
| Date | Event | Price |
|---|---|---|
| 12/5/2025 | Sold | $485,000-5.8% |
Source: | ||
| 10/14/2025 | Pending sale | $515,000 |
Source: | ||
| 9/8/2025 | Price change | $515,000-2.8% |
Source: | ||
| 8/21/2025 | Listed for sale | $530,000 |
Source: | ||
Public tax history
Tax history is unavailable.
Neighborhood: 30121
Nearby schools
GreatSchools rating
- 8/10Cloverleaf Elementary SchoolGrades: PK-5Distance: 0.6 mi
- 6/10Red Top Middle SchoolGrades: 6-8Distance: 5.9 mi
- 7/10Cass High SchoolGrades: 9-12Distance: 5.8 mi
Schools provided by the listing agent
- Elementary: Cloverleaf
- Middle: Cass
- High: Cass
Source: GAMLS. This data may not be complete. We recommend contacting the local school district to confirm school assignments for this home.
Get a cash offer in 3 minutes
Find out how much your home could sell for in as little as 3 minutes with a no-obligation cash offer.
Estimated market value
$485,300
Get a cash offer in 3 minutes
Find out how much your home could sell for in as little as 3 minutes with a no-obligation cash offer.
Estimated market value
$485,300


