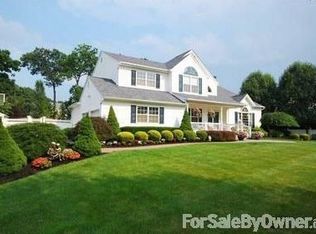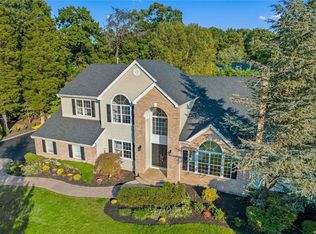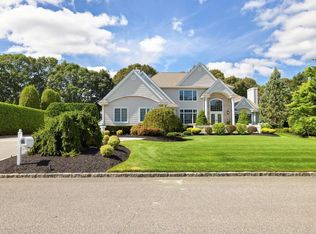Sold for $1,465,000 on 10/08/24
$1,465,000
10 Weeping Cherry Lane, Commack, NY 11725
5beds
--sqft
Single Family Residence, Residential
Built in 2000
0.47 Acres Lot
$1,561,700 Zestimate®
$--/sqft
$7,545 Estimated rent
Home value
$1,561,700
$1.41M - $1.73M
$7,545/mo
Zestimate® history
Loading...
Owner options
Explore your selling options
What's special
Welcome to this exquisite 5-bedroom, 4.5-bathroom Hamilton Model home, nestled in the prestigious Alicia Estates, Commack. This meticulously maintained residence epitomizes luxury, comfort, and tranquility, situated in one of the town's most sought-after neighborhoods. The exterior boasts picturesque curb appeal with large windows, including three prominent half-circle arched ones that welcome natural light. The front features a well-manicured landscape with colorful flowers and lush greenery, complemented by a Cambridge pavers driveway. An entrance porch with TimberTec Decking and white railings leads to Elegant Entries' double doors, adorned with half-moon glass and gold leaf highlights. Inside, the sophisticated two-story foyer entry features a Fredrick Ramond modern chrome chandelier with a remote-controlled lift for easy cleaning. To your right is an oversized living room with cathedral ceilings and arched double-pane windows. To your left is a formal dining room featuring a Swarovski Strauss Crystal chandelier that gives convenient access to the chef's dream kitchen, which features Italian-imported Black Absolute Granite countertops, a center island with under-cabinet lighting, GE Profile stainless steel appliances (including a dishwasher, refrigerator and 4 Gas Burner Cooktops), and a KitchenAid double wall convection oven/microwave. Sliding glass doors provide easy access to the luxury backyard oasis. Continue to the family room showcasing the 'Birds of Paradise' 72-inch custom cracked glass introducing the modern 60-inch gas fireplace dressed in floor-to-ceiling Black Absolute Granite, with an arched modern glass opening that serves as a focal point for family gatherings. This level also includes a versatile office/guest bedroom, a mudroom laundry area, and a full bath, completing this luxurious and functional living space. Follow the oak wood stair railings to the second floor, where luxury and comfort await. The primary bedroom features 9-foot ceilings and half-circle arched double-pane windows that fill the space with natural light. Enjoy the convenience of his and her walk-in closets, complete with a wood shelving system and an in-wall makeup vanity. The full primary bath is a haven of relaxation, accented with gold Kohler fixtures for a lifetime guarantee and offering an expanded frameless shower with handpicked marble tumbled tile flooring and a shower bench. Unwind in the Jacuzzi tub, adorned with gold accents, under a skylight that captures serenity and peace. The second floor also includes three additional bedrooms, each thoughtfully designed for comfort. These bedrooms share a full bath with sapphire blue-grey granite countertops and a pocket door for added privacy. The finished basement offers its own separate rear entrance, additional storage under the stairs, a full bath, and a gym with sprung dance flooring. The backyard oasis awaits, offering the perfect setting for entertainment and relaxation. It features an 8-foot luxury outdoor kitchen with a Lynx Professional 42-inch Natural Gas Grill, two Magic Chef refrigerators, and a sink. Enjoy the soothing rock pool waterfall that melts away stress and take a refreshing dip in your 22 x 40 L-shaped pool, beautifully surrounded by perennial plantings. This home is packed with exceptional features, including a whole-house natural gas Generac 20 KW generator with an easily accessible kick-on switch for seamless power continuity. The property is equipped with two robust 200-amp electrical panels and a newly updated roof from 2018, complete with a transferable 10-year warranty. The attic provides ample storage space with updated insulation for enhanced energy efficiency. Additional highlights include 8 Zone sprinkler system with a handheld remote and a unique 2-car garage featuring Racetrack flooring and a Lift Master opener, Driveway totally redone new asphalt, blacktop and brickwork. Enjoy the convenience of being near top-rated schools, beautiful parks
Zillow last checked: 8 hours ago
Listing updated: April 02, 2025 at 05:33am
Listed by:
Barry J. Paley CBR 516-503-4242,
Keller Williams Points North 516-865-1800,
Lucas Paley 516-476-1188,
Keller Williams Points North
Bought with:
Lauren F. Bernard, 10401369061
BERKSHIRE HATHAWAY
Michael Pesce, 10301218096
BERKSHIRE HATHAWAY
Source: OneKey® MLS,MLS#: L3570212
Facts & features
Interior
Bedrooms & bathrooms
- Bedrooms: 5
- Bathrooms: 5
- Full bathrooms: 4
- 1/2 bathrooms: 1
Primary bedroom
- Description: Primary Bedroom with 2 wood shelving system his and her Walk-in Closets. In-wall buit makeup vanity
- Level: Second
Bedroom 1
- Description: Versatile Office/Guest Bedroom
- Level: First
Bedroom 2
- Description: Bedroom
- Level: Second
Bedroom 3
- Description: Bedroom
- Level: Second
Bedroom 4
- Description: Bedroom
- Level: Second
Bathroom 1
- Description: Half Bath
- Level: First
Bathroom 2
- Description: Full Bath
- Level: First
Bathroom 3
- Description: Full Primary Bath with skylight tumbled tile flooring, a shower bench and a jet jacuzzi
- Level: Second
Bathroom 4
- Description: Full Bath with Sapphire Blue-Grey countertops and a privacy pocket door
- Level: First
Other
- Description: Two-story Foyer, Modern chrome chanderlier with remote-controlled lift
- Level: First
Other
- Description: 2-car Garage Featuring Racetrack Flooring and a Lift Master Opener
- Level: First
Other
- Description: The Finished Basement Offers addt'l Storage, Full Bath, Gym with installed Sprung Dance Flooring, and a Convenient Exterior Entrance
- Level: Basement
Dining room
- Description: Formal Dining Room
- Level: First
Family room
- Description: Family Room with a Modern Floor-to-Ceiling Black Absolute Granite Gas Fireplace
- Level: First
Kitchen
- Description: Kitchen, Italian-imported Black Absolute Granite countertops, GE Profile stainless steel appliances: Dishwasher, 4 Gas burner cooktop, and refrigerator. KitchenAid double wall convection oven/microwave
- Level: First
Laundry
- Description: Mudroom Laundry Area
- Level: First
Living room
- Description: Oversized Living Room
- Level: First
Heating
- Forced Air
Cooling
- Central Air, Attic Fan
Appliances
- Included: Convection Oven, Cooktop, Dishwasher, Dryer, ENERGY STAR Qualified Appliances, Freezer, Microwave, Oven, Refrigerator, Washer, Gas Water Heater
Features
- Smart Thermostat, Cathedral Ceiling(s), Eat-in Kitchen, Entrance Foyer, Granite Counters, Pantry, Formal Dining, First Floor Bedroom, Primary Bathroom, Ceiling Fan(s), Central Vacuum, Speakers
- Flooring: Carpet, Hardwood
- Windows: Blinds, Drapes, Screens, Storm Window(s), Skylight(s), Insulated Windows
- Basement: Walk-Out Access,Finished,Full
- Attic: Full,Scuttle
- Number of fireplaces: 1
Property
Parking
- Parking features: Garage Door Opener, Private, Attached
Features
- Patio & porch: Deck, Patio, Porch
- Exterior features: Private Entrance, Mailbox, Speakers, Gas Grill
- Has private pool: Yes
- Pool features: In Ground
- Has spa: Yes
- Fencing: Back Yard,Fenced,Partial
Lot
- Size: 0.47 Acres
- Dimensions: .47
- Features: Near Public Transit, Near School, Near Shops, Sprinklers In Front, Sprinklers In Rear
Details
- Parcel number: 0800121000300004017
- Other equipment: Dehumidifier, Pool Equip/Cover
Construction
Type & style
- Home type: SingleFamily
- Architectural style: Colonial
- Property subtype: Single Family Residence, Residential
Materials
- Stone
Condition
- Year built: 2000
Utilities & green energy
- Electric: Generator
- Sewer: Cesspool
- Water: Public
- Utilities for property: Cable Available
Community & neighborhood
Security
- Security features: Video Cameras, Security System
Community
- Community features: Fitness Center
Location
- Region: Commack
- Subdivision: Alicia Estates
Other
Other facts
- Listing agreement: Exclusive Right To Sell
Price history
| Date | Event | Price |
|---|---|---|
| 10/8/2024 | Sold | $1,465,000+4.6% |
Source: | ||
| 8/27/2024 | Contingent | $1,400,000 |
Source: NY State MLS #11329108 | ||
| 8/26/2024 | Pending sale | $1,400,000 |
Source: | ||
| 8/5/2024 | Listed for sale | $1,400,000+421.4% |
Source: | ||
| 12/28/2000 | Sold | $268,518 |
Source: Public Record | ||
Public tax history
| Year | Property taxes | Tax assessment |
|---|---|---|
| 2024 | -- | $9,145 |
| 2023 | $24,814 +0.7% | $9,145 |
| 2022 | $24,651 +1.2% | $9,145 |
Find assessor info on the county website
Neighborhood: 11725
Nearby schools
GreatSchools rating
- NAWood Park SchoolGrades: K-2Distance: 0.5 mi
- 7/10Commack Middle SchoolGrades: 6-8Distance: 2.2 mi
- 9/10Commack High SchoolGrades: 9-12Distance: 1.9 mi
Schools provided by the listing agent
- Elementary: Wood Park School
- Middle: Commack Middle School
- High: Commack High School
Source: OneKey® MLS. This data may not be complete. We recommend contacting the local school district to confirm school assignments for this home.
Get a cash offer in 3 minutes
Find out how much your home could sell for in as little as 3 minutes with a no-obligation cash offer.
Estimated market value
$1,561,700
Get a cash offer in 3 minutes
Find out how much your home could sell for in as little as 3 minutes with a no-obligation cash offer.
Estimated market value
$1,561,700


