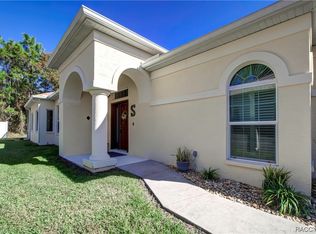Sold for $351,000 on 10/27/23
$351,000
10 Weeping Willow Ct, Homosassa, FL 34446
3beds
2,152sqft
Single Family Residence
Built in 2017
-- sqft lot
$337,300 Zestimate®
$163/sqft
$2,210 Estimated rent
Home value
$337,300
$320,000 - $354,000
$2,210/mo
Zestimate® history
Loading...
Owner options
Explore your selling options
What's special
Beautifully appointed 3/2 villa built in 2017 has it all. Home features 2157 square feet 0f living area with an open floor plan a large glass enclosed sunrooom. Features include beautiful epoxie countertops, plantation shutters on every window, wood cabinets in kitchen and laundry room. Sellers replaced garage door opener for quiet opening, added retractable screen on garage entry, plus a keyless entry pad if needed. Enjoy the neutral colors through out, tile where you want, a large master bedroom, location on a cul-de-sac and a private greenbelt for privacy. HOA maintenance fee takes care of all the yerd work. Sugarmill Woods offers optional community features for golf, tennis, pickle ball, swimming, fitness center or a restaurant, plus easy access to the Suncoast Parkway or beaches to the South. Want to fish, scallop, kayak or canoe...all are available in Citrus County along with many walking trails through the State forest. A must see to appreciate,
Zillow last checked: 8 hours ago
Listing updated: October 27, 2023 at 11:44am
Listed by:
Joy Bily 352-422-1695,
Trotter Realty
Bought with:
Lisa VanDeBoe, 313915
Plantation Realty, Inc.
Source: Realtors Association of Citrus County,MLS#: 825174 Originating MLS: Realtors Association of Citrus County
Originating MLS: Realtors Association of Citrus County
Facts & features
Interior
Bedrooms & bathrooms
- Bedrooms: 3
- Bathrooms: 2
- Full bathrooms: 2
Bedroom
- Features: High Ceilings
- Level: Main
- Dimensions: 13.00 x 11.00
Bedroom
- Features: High Ceilings
- Level: Main
- Dimensions: 11.00 x 12.00
Primary bathroom
- Features: High Ceilings, Walk-In Closet(s), Master Suite
- Level: Main
- Dimensions: 18.80 x 12.40
Primary bathroom
- Features: Dual Sinks, Separate Shower
- Level: Main
- Dimensions: 9.00 x 10.00
Bathroom
- Features: Bath in Primary Bedroom
- Level: Main
- Dimensions: 8.00 x 11.00
Dining room
- Features: High Ceilings
- Level: Main
- Dimensions: 10.00 x 11.00
Garage
- Description: Screen for door
- Level: Main
- Dimensions: 21.00 x 22.00
Great room
- Description: Open to dining and Kitchen
- Features: High Ceilings
- Level: Main
- Dimensions: 17.00 x 15.00
Kitchen
- Description: Acrylic Counter Tops
- Features: High Ceilings
- Level: Main
- Dimensions: 12.00 x 10.00
Laundry
- Description: Cabinets for Storage
- Features: High Ceilings
- Level: Main
- Dimensions: 6.00 x 6.00
Other
- Description: Glass enclosed Sunroom
- Features: High Ceilings
- Level: Main
- Dimensions: 18.00 x 10.00
Heating
- Central, Electric
Cooling
- Central Air, Electric
Appliances
- Included: Electric Cooktop, Microwave Hood Fan, Microwave, Oven, Range, Refrigerator
- Laundry: Laundry - Living Area
Features
- Tray Ceiling(s), Dual Sinks, High Ceilings, Main Level Primary, Primary Suite, Open Floorplan, Pantry, Shower Only, Solid Surface Counters, Separate Shower, Walk-In Closet(s), Wood Cabinets
- Flooring: Carpet, Ceramic Tile
- Windows: Blinds
Interior area
- Total structure area: 2,721
- Total interior livable area: 2,152 sqft
Property
Parking
- Total spaces: 4
- Parking features: Attached Carport, Attached, Concrete, Driveway, Garage, Garage Door Opener
- Attached garage spaces: 2
- Has carport: Yes
Features
- Levels: One
- Stories: 1
- Exterior features: Concrete Driveway
- Pool features: None
Lot
- Features: Cul-De-Sac, Greenbelt, Irregular Lot
Details
- Parcel number: 3430373
- Zoning: PDR
- Special conditions: Standard
Construction
Type & style
- Home type: SingleFamily
- Architectural style: One Story
- Property subtype: Single Family Residence
Materials
- Stucco
- Foundation: Block, Slab
- Roof: Asphalt,Shingle
Condition
- New construction: No
- Year built: 2017
Utilities & green energy
- Water: Public
- Utilities for property: Underground Utilities
Community & neighborhood
Security
- Security features: Smoke Detector(s)
Community
- Community features: Clubhouse, Golf, Restaurant, Shopping, Street Lights, Tennis Court(s)
Location
- Region: Homosassa
- Subdivision: Sugarmill Woods - Cypress Village
HOA & financial
HOA
- Has HOA: Yes
- HOA fee: $124 annually
- Services included: Association Management, Legal/Accounting, Maintenance Grounds, Reserve Fund, Sprinkler
- Association name: Cypress Village Poa
- Association phone: 352-382-1900
- Second HOA fee: $149 monthly
- Second association name: Beechwood Villas
- Second association phone: 352-382-4547
Other
Other facts
- Listing terms: Cash,Conventional
Price history
| Date | Event | Price |
|---|---|---|
| 10/27/2023 | Sold | $351,000-1.1%$163/sqft |
Source: | ||
| 9/21/2023 | Pending sale | $354,900$165/sqft |
Source: | ||
| 9/9/2023 | Price change | $354,900-1.4%$165/sqft |
Source: | ||
| 8/23/2023 | Price change | $359,900-2.7%$167/sqft |
Source: | ||
| 8/16/2023 | Price change | $369,900-1.3%$172/sqft |
Source: | ||
Public tax history
| Year | Property taxes | Tax assessment |
|---|---|---|
| 2024 | $1,802 -51.7% | $147,671 -47.3% |
| 2023 | $3,728 -4.1% | $280,205 +17.3% |
| 2022 | $3,886 +16.1% | $238,806 +10% |
Find assessor info on the county website
Neighborhood: Sugarmill Woods
Nearby schools
GreatSchools rating
- 6/10Lecanto Primary SchoolGrades: PK-5Distance: 5.8 mi
- 5/10Lecanto Middle SchoolGrades: 6-8Distance: 5.8 mi
- 5/10Lecanto High SchoolGrades: 9-12Distance: 5.7 mi
Schools provided by the listing agent
- Elementary: Lecanto Primary
- Middle: Lecanto Middle
- High: Lecanto High
Source: Realtors Association of Citrus County. This data may not be complete. We recommend contacting the local school district to confirm school assignments for this home.

Get pre-qualified for a loan
At Zillow Home Loans, we can pre-qualify you in as little as 5 minutes with no impact to your credit score.An equal housing lender. NMLS #10287.
Sell for more on Zillow
Get a free Zillow Showcase℠ listing and you could sell for .
$337,300
2% more+ $6,746
With Zillow Showcase(estimated)
$344,046