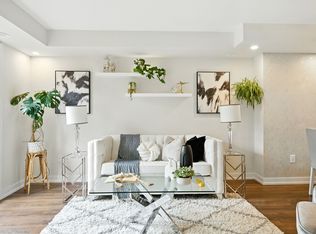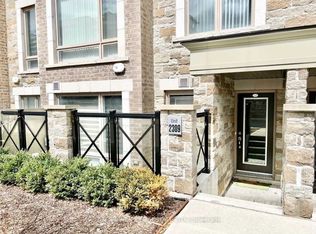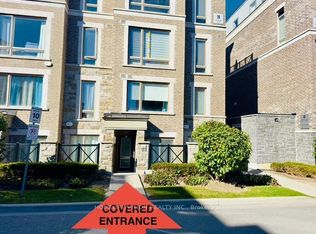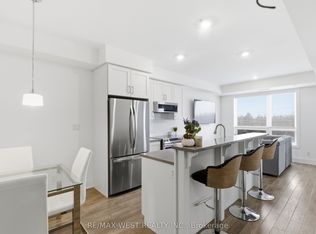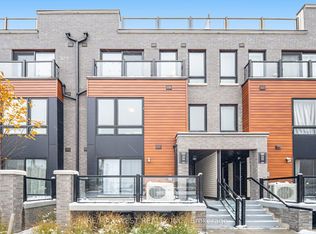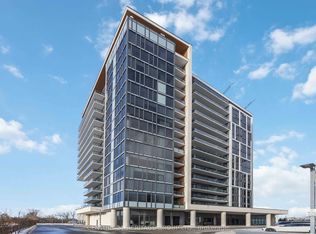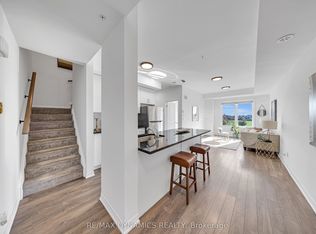Welcome to this stylish and spacious townhome offering over 900 sq ft of beautifully updated living space, including a private balcony. Featuring 2 bedrooms, 2 full bathrooms, and 1 underground parking spot plus a locker, this move-in-ready home combines comfort and convenience. Enjoy the ease of single-level living no stairs inside! The open-concept layout is enhanced by large windows that flood the space with natural light, creating an airy, welcoming atmosphere. The renovated kitchen is a true showstopper with white quartz countertops, a waterfall island, new backsplash, stainless steel appliances, custom cabinetry, and sleek LED lighting. Designer feature walls in the living and dining areas add a touch of luxury and personality throughout. Located in the highly sought-after Cornell community, you're just minutes from Markham Stouffville Hospital, Highway 407 & Highway 7, top-rated schools, Cornell Bus Terminal, parks, greenspaces, and everyday essentials like grocery stores and dining. With $20K in recent renovations, this home is ready for your family to move in and enjoy. Don't miss this opportunity to own a modern, low-maintenance home in one of Markham's best neighbourhoods!
For sale
C$645,000
10 Westmeath Ln #2226, Markham, ON L6B 1N5
2beds
2baths
Townhouse
Built in ----
-- sqft lot
$-- Zestimate®
C$--/sqft
C$260/mo HOA
What's special
Private balconySingle-level livingOpen-concept layoutRenovated kitchenWhite quartz countertopsWaterfall islandNew backsplash
- 56 days |
- 34 |
- 1 |
Zillow last checked: 8 hours ago
Listing updated: October 30, 2025 at 03:19pm
Listed by:
RE/MAX METROPOLIS REALTY
Source: TRREB,MLS®#: N12463327 Originating MLS®#: Toronto Regional Real Estate Board
Originating MLS®#: Toronto Regional Real Estate Board
Facts & features
Interior
Bedrooms & bathrooms
- Bedrooms: 2
- Bathrooms: 2
Heating
- Forced Air, Gas
Cooling
- Central Air
Appliances
- Laundry: Ensuite
Features
- None
- Basement: None
- Has fireplace: No
Interior area
- Living area range: 900-999 null
Video & virtual tour
Property
Parking
- Total spaces: 1
- Parking features: Garage
- Has garage: Yes
Features
- Exterior features: Open Balcony
Details
- Parcel number: 299580094
Construction
Type & style
- Home type: Townhouse
- Property subtype: Townhouse
Materials
- Brick, Stone
Community & HOA
HOA
- Services included: Building Insurance Included, Common Elements Included, Parking Included
- HOA fee: C$260 monthly
- HOA name: YRSCC
Location
- Region: Markham
Financial & listing details
- Annual tax amount: C$2,492
- Date on market: 10/15/2025
RE/MAX METROPOLIS REALTY
By pressing Contact Agent, you agree that the real estate professional identified above may call/text you about your search, which may involve use of automated means and pre-recorded/artificial voices. You don't need to consent as a condition of buying any property, goods, or services. Message/data rates may apply. You also agree to our Terms of Use. Zillow does not endorse any real estate professionals. We may share information about your recent and future site activity with your agent to help them understand what you're looking for in a home.
Price history
Price history
Price history is unavailable.
Public tax history
Public tax history
Tax history is unavailable.Climate risks
Neighborhood: Cornell
Nearby schools
GreatSchools rating
No schools nearby
We couldn't find any schools near this home.
- Loading
