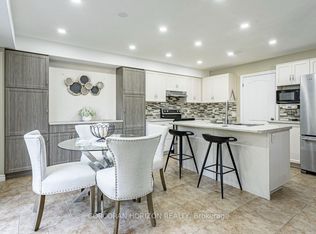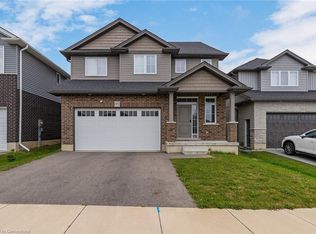Sold for $940,000 on 12/16/25
C$940,000
10 Westview Ct, Woodstock, ON N4T 0B8
4beds
2,438sqft
Single Family Residence, Residential
Built in 2007
10,018.8 Square Feet Lot
$-- Zestimate®
C$386/sqft
C$3,055 Estimated rent
Home value
Not available
Estimated sales range
Not available
$3,055/mo
Loading...
Owner options
Explore your selling options
What's special
Gorgeous 2-storey home that offers the perfect blend of luxury, comfort, and functionality for todays modern family. Boasting 4 generous bedrooms on one floor, 4.5 bathrooms (3 full bathrooms on top floor), a fully finished basement and a 3 car garage, this combination is extremely rare. Step inside to discover an open-concept main floor flooded with natural light, featuring a seamless flow between the grand living room with an 18' ceiling, dining area, and expansive kitchen, perfect for hosting family gatherings or cozy evenings in. The kitchen is complete with professionally updated cabinets and hardware, newer appliances, abundant cabinetry, and a large island ideal for meal prep or casual dining. The laundry is also on the main floor with the washer and dryer purchased in 2025. Upstairs, retreat to the lavish primary suite, complete with a spa-like professionally updated ensuite and walk-in closet. Each of the additional bedrooms is thoughtfully designed with access to full bathrooms, offering comfort and privacy for everyone. The fully finished basement with 3 pc washroom provides versatile space for a home theatre, gym, office, playroom, or theatre room with endless possibilities to suit your lifestyle. Outside, the extra-large fully fenced backyard is your own private oasis. Enjoy warm summer days in the inground heated saltwater pool with variable speed pump (installed in 2018 with new heater in 2024), unwind in the sun, or entertain on the spacious private patio with decorative privacy blinds. The massive yard also includes a storage shed and a play structure, making it perfect for families of all ages. The roof was updated in 2017 with 50 year shingles. With an attached 3 car garage, you have even more storage space Located in a desirable neighbourhood close to schools, parks, trails, and all amenities, this exceptional home truly has everything you need.
Zillow last checked: 8 hours ago
Listing updated: December 15, 2025 at 09:31pm
Listed by:
Jay Friesen, Broker,
Gale Group Realty Brokerage,
Jennifer Gale, Broker of Record,
Gale Group Realty Brokerage
Source: ITSO,MLS®#: 40785451Originating MLS®#: Cornerstone Association of REALTORS®
Facts & features
Interior
Bedrooms & bathrooms
- Bedrooms: 4
- Bathrooms: 5
- Full bathrooms: 4
- 1/2 bathrooms: 1
- Main level bathrooms: 1
Other
- Level: Second
- Area: 182.98
- Dimensions: 12.11 X 15.11
Bedroom
- Level: Second
- Area: 120.72
- Dimensions: 10.60 X 12.00
Bedroom
- Level: Second
- Area: 121.66
- Dimensions: 11.60 X 11.00
Bedroom
- Level: Second
- Area: 121.52
- Dimensions: 12.80 X 10.60
Bathroom
- Features: 2-Piece
- Level: Main
Bathroom
- Features: 4-Piece
- Level: Second
Bathroom
- Features: 4-Piece
- Level: Second
Bathroom
- Features: 4-Piece
- Level: Second
Bathroom
- Features: 3-Piece
- Level: Basement
Dining room
- Level: Main
- Area: 162.16
- Dimensions: 10.11 X 16.40
Kitchen
- Level: Main
- Area: 181.11
- Dimensions: 15.30 X 12.50
Living room
- Level: Main
- Area: 225
- Dimensions: 15.00 X 15.00
Office
- Level: Main
- Area: 155.84
- Dimensions: 11.60 X 14.90
Recreation room
- Level: Basement
- Area: 965.56
- Dimensions: 37.80 X 26.40
Heating
- Forced Air, Natural Gas
Cooling
- Central Air
Appliances
- Included: Water Heater Owned, Dishwasher, Dryer, Hot Water Tank Owned, Refrigerator, Stove, Washer
- Laundry: Main Level
Features
- Auto Garage Door Remote(s)
- Windows: Window Coverings
- Basement: Full,Finished
- Has fireplace: Yes
- Fireplace features: Insert, Gas
Interior area
- Total structure area: 3,406
- Total interior livable area: 2,438 sqft
- Finished area above ground: 2,438
- Finished area below ground: 968
Property
Parking
- Total spaces: 6
- Parking features: Attached Garage, Garage Door Opener, Concrete, Private Drive Triple+ Wide
- Attached garage spaces: 3
- Uncovered spaces: 3
Features
- Patio & porch: Patio, Porch
- Has private pool: Yes
- Pool features: In Ground, Salt Water
- Fencing: Full
- Frontage type: West
- Frontage length: 39.65
Lot
- Size: 10,018 sqft
- Dimensions: 39.65 x 162.26
- Features: Urban, Irregular Lot, Campground, Near Golf Course, Landscaped, Open Spaces, Park, Playground Nearby, Rec./Community Centre, School Bus Route, Trails
Details
- Additional structures: Shed(s)
- Parcel number: 001342519
- Zoning: R1
- Other equipment: Pool Equipment
Construction
Type & style
- Home type: SingleFamily
- Architectural style: Two Story
- Property subtype: Single Family Residence, Residential
Materials
- Brick, Vinyl Siding
- Foundation: Poured Concrete
- Roof: Asphalt Shing
Condition
- 16-30 Years
- New construction: No
- Year built: 2007
Utilities & green energy
- Sewer: Sewer (Municipal)
- Water: Municipal
Community & neighborhood
Security
- Security features: Smoke Detector, Smoke Detector(s)
Location
- Region: Woodstock
Price history
| Date | Event | Price |
|---|---|---|
| 12/16/2025 | Sold | C$940,000C$386/sqft |
Source: ITSO #40785451 | ||
Public tax history
Tax history is unavailable.
Neighborhood: N4T
Nearby schools
GreatSchools rating
No schools nearby
We couldn't find any schools near this home.

